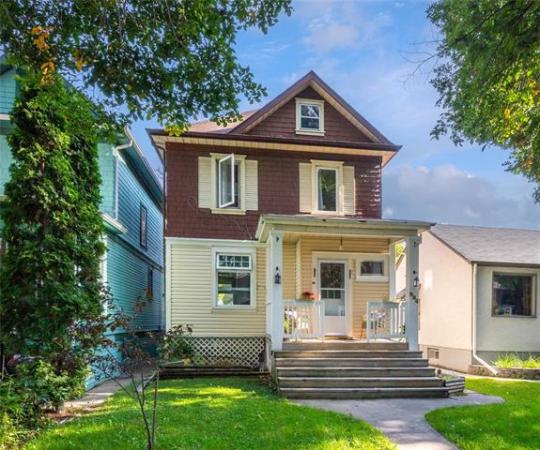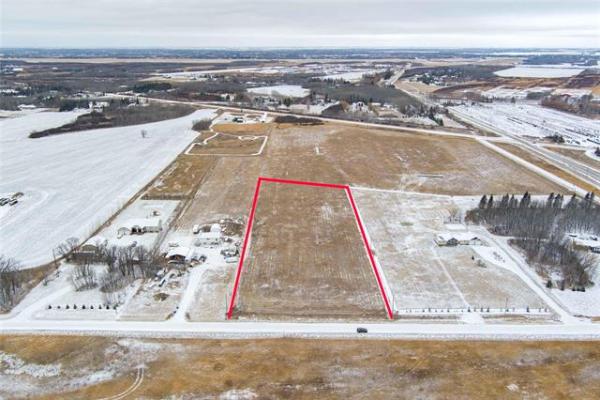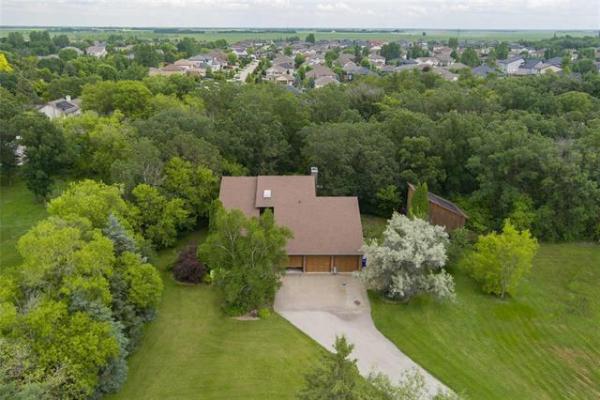




If you're a young professional couple or a couple with young children, finding a move-up home isn't an easy task.
In many instances, two conflicting factors come into play: affordability and space. On the one hand, there's the need to stay within a certain budget so as not to be house-poor at the end of the day. On the other hand -- especially if you have young children -- space is a necessity.
Choose a condominium, and the goal of acquiring an affordable abode is achieved, though space may be an issue.
Opt for a single-family home, and there may be space aplenty, but the cost of purchasing the home and the other costs associated with owning a home -- taxes, utilities and upkeep -- could strain the monthly housing budget to the breaking point.
Fortunately, courtesy of the good folks at Broadview Homes, there's an affordable housing option that comes in the form of a courtyard home called the Cedar Court, said Qualico Homes' single-family home marketing manager, Derek MacDonald.
"It's a two-storey home that offers 1,731 square feet of living space over the main and upper levels, plus about 550 square feet of livable space downstairs to bring the home's total square footage to over 2,200 square feet," said MacDonald. "It also comes with a host of other features you don't get in a condominium, and can be configured to come in at a very affordable price."
Let's first deal with the affordability issue. In its show home form, the Cedar Court comes in at a price of $419,900, including land and GST. However, that figure is a bit misleading, said MacDonald.
"As is, this home sells for $419,900, but it's actually loaded with about $50,000 worth of upgrades," he said. "If you went with the basic-option package, you could get this home for around $340,000 to $350,000. Even with basic finishes (laminate countertops, vinyl kitchen floor, carpet in the family room), this home delivers incredible value."
That value starts with the home's well-conceived floor plan, which comes with two highly desirable features at the rear of the home off the kitchen -- an attached garage, and a private backyard deck that can be accessed via a patio door on the kitchen's right-hand wall.
"These features, along with three levels of living space, really set the Cedar Court apart from a condominium," he said. "You not only get a double attached garage off the back of the home, but you also get a partially-covered deck in the backyard. With the compact backyard, there's no big lawn to do, and there's also a small front yard. It's low-maintenance living, which is ideal if you don't have the time or desire to do yard work."
Back inside, the main living area is as functional as they come. It starts off with a perfectly proportioned island kitchen that features excellent width on either side of the mid-sized island, which offers seating for two and a double sink.
A corner pantry essentially divides the kitchen into two halves, while dark oak cabinets and white quartz countertops combine to provide stylish function in the form of tons of cabinet and counter space.
"The kitchen's depth and width is perfect," said MacDonald. "There's all kinds of room to move, and windows all around let in lots of light. The (13-foot by 11.6-foot) dining area can easily hold a table for six, and also has a transom window above it that lets in even more light."
Immediately adjacent to the dining area is the family room, which can only be described as spectacular.
"It really is something to behold. I just love walking into it with the high ceiling (17 feet) with all the windows set up high and around the space. Tons of natural light just pours in, and there's plenty of room to configure the area just as you'd like it to be. In this version of the home, there's a fireplace with entertainment unit, but could go without," he said. "This home offers lots of finishing options."
Those finishing options include an 880-square-foot upper level with a loft, two bedrooms, a laundry room and four-piece bath.
"The loft could be a third bedroom if necessary, but most people keep it as a loft," MacDonald explained. "Like the second bedroom, it would be 10 feet by 10 feet. That leaves the master suite at the end of the hallway. It's a big (13.8-foot by 14.6-foot), private space that offers a large walk-in closet and three-piece ensuite. It's just a nice, functional space."
Overall, the Cedar Court is a well-designed, highly functional home that brings more to the table than any condominium possibly could. Filled with natural light, three levels of living space and plenty of style (whether in show home or basic finishes) -- don't forget there's also an attached double garage-- it offers incredible bang for the buck.
"Bottom line, it's a single detached home that you can own and that will give you your own four walls," he said. "For around $350,000, the Cedar Court gives you the opportunity to own a brand new, low-maintenance and highly livable home that offers all kinds of style and function."
lewys@mts.net




