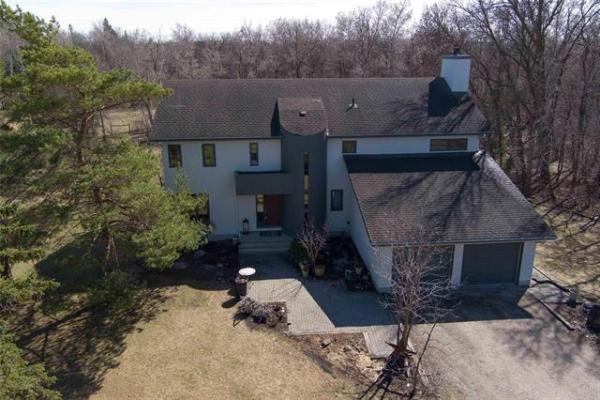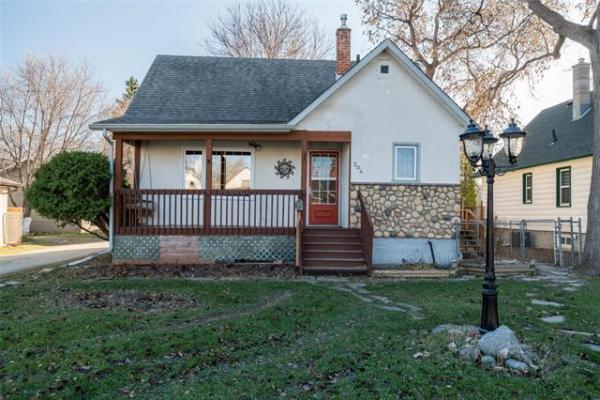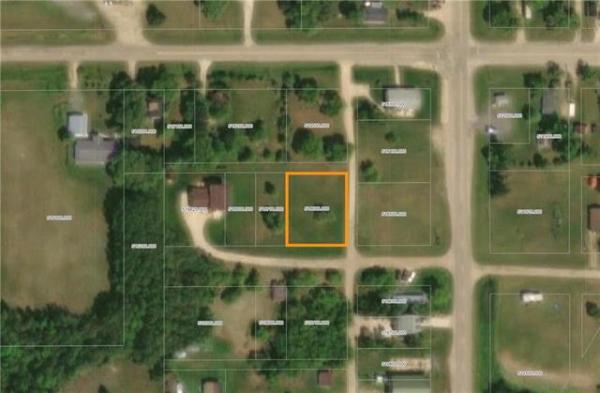
THE secluded master suite is the highlight of this design, Plan AX-2307 by Home Plans LLC.
Its floor plan covers 1,892 square feet of living space. Hidden toward the back of the home and shielded by the garage from street noise, the master suite is the right place to retreat and regroup.
A bayed window seat creates a dreamy reading spot, while the private bath -- including a corner spa tub -- is designed to pamper.
Down the hall, the roomy kitchen features a wide bar that opens out to the great room for easy snack service. The adjoining breakfast room serves casual meals, while columns dress up the nearby dining room for more formal occasions.
Built-in shelves flank a warming fireplace in the cavernous great room, the crossroads of family activity. Sliding glass doors open to the backyard, a handy feature when hosting parties.
Two secondary bedrooms occupy the left wing of the home. Each includes three windows, not to mention ample closet space. Both share a full hall bath that includes a garden tub.
There's a bonus room over the garage, and a bay window in the two-car garage below softens the facade with a delicate touch.
-- Associated Press
Details
Bedrooms: 3+
Baths: 2 1/2
Main floor: 1,892 sq. ft.
Total living area: 1,892 sq. ft.
Bonus room: 285 sq. ft.
Standard basement: 1,892 sq. ft.
Garage: 461 sq. ft.
Exterior Wall Framing: 2x4
Foundation Options: Standard basement, Crawlspace or Slab
For more information: call 1-866-772-1013 or visit www.houseoftheweek.com. Reference the plan number.




