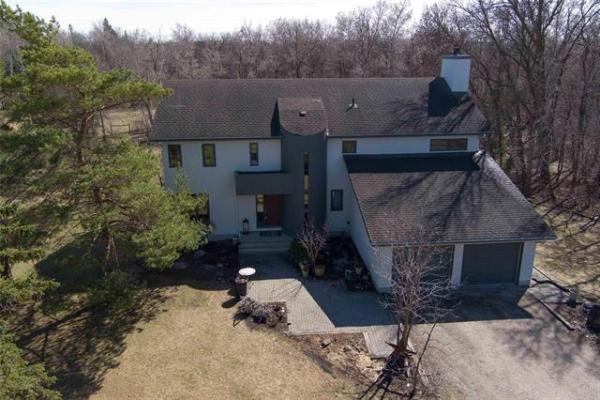

Sometimes it's difficult to pinpoint what sets one new home design apart from another.
Think about one home as compared to another for awhile, however, and the reason for choosing one over the other becomes apparent: attention to detail, and getting those details right.
That's what sets Gino's Homes apart from other custom builders, says Gino's sales representative, Phil Mosher.
"This home (147 Portside Drive, a 2,259-square-foot, two-storey design) is, to put it succinctly, a stunning home," he says. "That's because the attention to detail and level of craftsmanship that was put into the design of this home is exceptional. From start to finish, this is one well-conceived and well appointed home."
Mosher adds that Gino's designers did something a little different with the layout of 147 Portside: They made it wider, while reducing the depth from back to front. The result is a home that is exceptionally bright while still offering all kinds of laterally oriented space.
"To me, one of the home's strongest points is the way natural light flows so freely through the open-concept design. Nine-foot ceilings are standard, with an 18-foot ceiling in the great room and foyer," Mosher says. "With all kinds of glass, such as floor-to-ceiling windows in the great room and big windows everywhere, the amount of natural light that flows through both the main and upper level is incredible."
Just as light is abundant on the main level, so too is space. That theme starts right from the wide foyer, which features a large formal dining room on the left. Style is also present in several forms -- an etched-glass insert on the wall leading into the dining room, and beige porcelain tile flooring that runs from the foyer, through the hallway to the right of the foyer and into the kitchen.
Though relatively short, the hallway reveals a pair of thoughtful features, Mosher says.
"There are a couple of really neat features found off it," he says. "First, you'll notice that the mud room and laundry room are separate. It still allows you to bring groceries straight into the kitchen, but keeps things more organized. With the two rooms separate, there's bound to be less clutter. There's also a cool little powder room across from the laundry room. Everything is exactly where it needs to be."
The kitchen is a study (and a welcome one) in contrasts and also in texture, owing to the fact that Gino's designers decided to extend the beige porcelain tile into the kitchen. With cappuccino maple cabinetry (tons of it), tan paint and medium-brown granite countertops, the kitchen exudes a warmth that beckons you to whip up a gourmet meal for friends or family.
With wide aisles, a semicircular island with eating nook for three and a dinette area placed between the great room and island, the functionality rating is high.
"I like the fact that the eating area is in the middle. It's not in a long, narrow area, so there's a real feeling of space," he says. "It also creates some separation between the kitchen and great room."
And what a great room it is. With an 18-foot ceiling, corner cultured stone fireplace, dark maple hardwoods and no fewer than six piano windows (complementing the floor-to-ceiling windows on the rear wall) set over the entertainment unit and adjacent stairwell, it encourages relaxation as much as the gourmet kitchen inspires creativity.
A quick jaunt up the dark maple staircase (with etched-glass inserts in the one-third walls that border it) takes you to a compact, angled landing with bedrooms at either corner. The star of the show, as it should be, is the master bedroom, Mosher says.
"This is where Gino's craftsmanship and attention to detail really shines," he says. "Three etched-glass piano windows to the left of the double-door entrance add style and light, and there's also a big, south-facing window on the rear wall.
The ensuite's layout is awesome, with a corner jetted tub and tempered-glass shower next to it. There's lots of room to move. Materials like chocolate-brown tile (tub surround), dark maple cabinetry and beige ceramic floor creates a warm, relaxing contrast of colours that makes you want to relax."
The finished lower level doesn't disappoint, either. A massive fourth bedroom with cheater door to a four-piece bathroom, long rec room with plenty of space for sitting and games areas, and tons of storage under the stairs and in a huge mechanical room, put the finishing touches on a home that offers equal parts style, function and unwavering attention to detail.
THE SPECS:
Homebuilder: Gino's Homes
Address: 147 Portside Drive, Van Hull Estates
Base price: $301,400
Price, as seen: $599,900 (including lot & net GST)
Size: 2,259 sq. ft.
Bedrooms: 4
Lot size: 56' x 111'
Lot price: $100,000
Contact: Phil Mosher @ 333-5759 or info@philmosher.com




