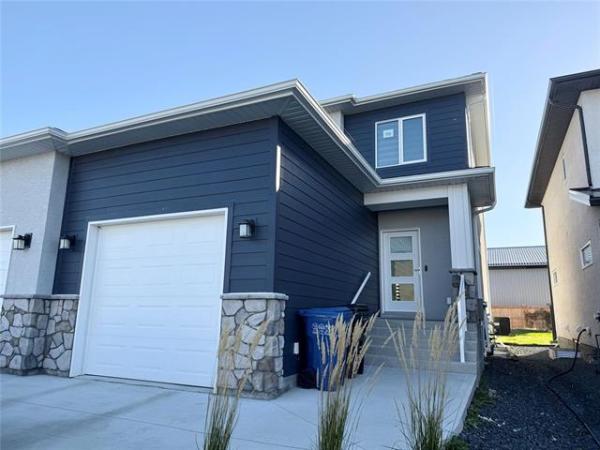
TODD LEWYS / FREE PRESS
A gorgeous open-riser staircase bordered by tempered-glass inserts endows the foyer with a wonderful flourish of style.

TODD LEWYS / FREE PRESS
Simply designed yet striking, the great room is the perfect setting in which to entertain company in the two-storey Sage Creek dwelling designed by Artista Homes.

Todd Lewys / Free Press
The spacious island kitchen offers a wonderful blend of warm, function and understated style.

TODD LEWYS / FREE PRESS
Naturally bright, navigable and richly finished, the main living area is a pleasure to look at and spend time in.

TODD LEWYS / FREE PRESS
Elegant yet functional, the beautifully finished ensuite is a spa-like retreat.

TODD LEWYS / FREE PRESS
A spacious loft is tucked away to the left of the stairs along with two kids’ bedrooms and a well-appointed main bath.

TODD LEWYS / FREE PRESS
Style, comfort and solitude intersect in the privately positioned primary bedroom.
If there’s one thing builders need to do when designing a luxury home, it’s to rein in the desire to over-impress prospective home buyers. When that desire to impress runs amok, mistakes can be made, and a home’s functionality and flow compromised by ostentatious overload. Ultimately, most buyers will bypass this type of home in search of one that’s both stylish and functional.
The design team at Artista Homes was mindful of avoiding this when creating their new show home at 19 Sarsprilla Bend in Sage Creek, says the dwelling’s sales representative, Phil Amero of Royal LePage Prime Real Estate.
“This home has been thoughtfully planned out from start to finish,” he says of the freshly conceived 2,310-sq.-ft., two-storey plan. “It offers a perfect balance of style and substance. As important as wow factor is, it’s even more important that a home is functional. This is a very functional, well-planned home.”
Right from the start, the bright, airy home’s design is sophisticated yet sensible.
A striking open-riser staircase with oak stairs bordered by gorgeous black trim and tempered-glass inserts endow the foyer with a dash of flair as you step inside.
Next comes the foyer’s more practical side, says Amero.
“We’ve listened to our customers, who’ve asked for a main-floor bedroom. Because privacy can be an issue, we placed a good-sized bedroom with an eight-foot door plus a three-piece bath down a short hallway, ensuring that whoever uses the bedroom — it will most likely be an in-law — will have their own private area, as well as their own bathroom.”
He notes the home’s design was altered in the area where the stylish staircase ascends to the home’s upper level.
“Normally, it’s open to below, but this time, it was sealed off so we could put in a loft upstairs. Again, we listened to our customers. Above all, this is a family home, and they asked for more function upstairs, so we did our best to deliver it.”
It turns out the area to the left of the stairs is more than just a loft.
The loft — which is accessed by a wide entrance with storage shelving to the right — is bordered by four spaces: a laundry room (with window), four-piece bath and two bedrooms.
“Basically, it’s the kids’ area,” says Amero. “Not only that, but it really speaks to the excellent use of space in the home. There’s no wasted square footage at all.”
What the semi-enclosed loft also does is creatively separate the kids’ bedrooms from the primary bedroom, which was set to the right of the stairs in its own well-isolated spot.
“I think it checks all the boxes with its high level of privacy, space, light and an amazing ensuite,” says Amero. “It can be closed off by a gorgeous barn-style door, and features a 24-inch porcelain-tile floor, freestanding soaker tub and an at-grade walk-in shower with the same porcelain-tile surround. The walk-in closet is also deceptively large and comes with custom built-in storage.”
Descend back to the home’s main floor, and you find a marvellous principal living area that’s navigable, warm and sensibly stylish.
“A 10-foot ceiling and huge windows on its rear wall give it a naturally bright, spacious feel,” Amero says. “Its overall design is simple, with seven-inch-wide, engineered-oak flooring working perfectly with soft, earthy finishes and colours to give it an inviting warmth.”
That commitment to simplicity — and practical creativity — translated into an area that’s exceptionally livable and subtly spectacular.
“The fridge was clad to match the cabinetry around it, something we hadn’t done before in a home at this price point. A display area was also set to the right of the fridge to add style and function, instead of just having dead wall space. The finishes are simple but classy — a beautiful white-tile backsplash, matte-taupe quartz countertops, and black fixtures and handles.”
At the same time, each space — kitchen, dining area and great room — is generous in size, ensuring traffic flow is always smooth between spaces.
“I think it goes without saying that the main living area was designed for entertaining,” Amero says. “The kitchen is a chef’s dream, the dining area is huge and the great room is perfect for visiting with guests after dinner.”
All the attention to detail that went into the home’s design paid off, adds Amero.
“It offers incredible value for a home that’s priced under $1 million. It’s a stunning yet functional home that offers the style and versatility families are looking for in a new home.”
lewys@mymts.net
The details
Builder: Artista Homes
Address: 19 Sarsprilla Bend, Sage Creek
Style: two-storey
Size: 2,310 sq. ft.
Bedrooms: four plus loft
Bathrooms: three
Price: $949,900 (includes lot, upgrades & GST)
Contact: Phil Amero, Royal LePage Prime Real Estate, 204-295-9289




