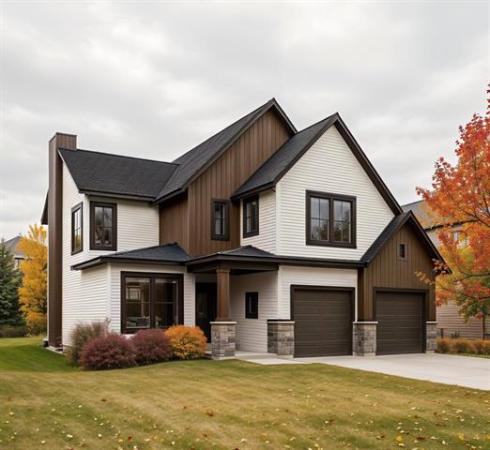
PHOTOS BY TODD LEWYS / FREE PRESS
The Hazel’s mod, angled rooflines provide a preview of its cool and practical interior.

A mid-sized island with black porcelain countertop and ornate lights above serves as the kitchen’s anchor point.

The kitchen/dining area was made for entertaining.

Subtle wow factor can be found in every part of the main living area in this stunning two-storey.

The dining area is in a perfect spot just steps from the kitchen.

Stately, spacious and light-filled, the beautifully finished great room is a delightful space.
As you walk into the primary bedroom of 22 Thrush St. — a.k.a. the Hazel — you’re momentarily mesmerized by its sheer volume and unforced natural brightness.
“Its design was driven by the home’s exterior elevation, which features angled rooflines that bring a unique flair to it,” says Spencer Curtis, who owns the company and is intimately involved in the design of every home Hilton Homes builds. “The garage looks cool, and the primary bedroom is even cooler.”
That’s because it comes loaded with several design features that make it a unique — and very functional — space.
“First of all, the vaulted ceiling gives it a grand, luxurious feel — that’s what we were after,” says Curtis. “Second, the window on its rear wall matches the angle of the ceiling. Not only does it create a unique look, but it also helps to bring in more natural light.”
Then, there’s the ensuite, which is notable for more than just its vaulted ceiling.
“It gives the space an incredibly roomy feel, especially when you take a shower. We also put in a terrazzo floor and matched it with the shower surround. Add in a gorgeous round chandelier with gold cladding and you have a space that’s very cool, and functional.”
If there was an overarching theme for the design of this iteration of the Hazel, it would be just that.
However, as unique and cool as the 1,859 sq. ft., two-storey home is, it wasn’t the priority; function was.
“Above all, this is a very functional home,” says Curtis. “And that function starts at the front of the home, where there’s a flex space that could be used as either an office or bedroom. We put a four-piece bath next to it just in case a family had an in-law use the bedroom. Either way, you have a fully appointed bathroom right on the main floor.”
Walk into the Hazel’s main living area, and you’re immediately immersed in an ultra-livable area that’s steeped in space, style, and function.
“It starts off with a really nice great room that comes with a soaring 18-foot ceiling, floor-to-ceiling windows and a linear electric fireplace set in a beautiful porcelain tile surround that matches the countertops in the kitchen,” he notes. “It’s pretty amazing.”
The same could be said for the kitchen countertops, which possess a distinct, streamlined look.
“We just started using them for a couple of reasons. They come with a thinner profile, which gives them a different look,” he says. “At the same time, they’re also lighter and stronger than normal countertops. Their luster and pattern are just incredible and they match the tile surround in the great room.”
So too is the kitchen/dining area’s high level of utility and style.
Wide aisleways around the midsized island provide plenty of room to move while preparing dinner, while a spice kitchen/pantry to the rear of the kitchen proper adds prep and storage space.
Other little details such as a creative mosaic backsplash and spherical pendant lights then combine with the dark countertops and taupe/grey cabinets to add character and modern style.
“I found the round pendant lights a while back, and finally had the chance to use them with this kitchen,” Curtis says. “They’re so cool. I think they add a nice bit of character to the kitchen. It’s a fun mix of traditional and contemporary style features.”
Meanwhile, another pair of design features work together to endow the main living area with an inviting feel that makes it ideal for laid back family movie nights or entertaining.
“The floor-to-ceiling windows in the great room and a huge window behind the dining area just fill the area with all kinds of natural light. To add warmth, we put in gorgeous luxury vinyl plank flooring that goes perfectly with the lighter cabinets and walls,” he says. “The main living area is a great place to spend time in, no matter what you’re doing.”
Curtis says the Hazel is proof positive that creativity and utility can co-exist in perfect harmony.
“For example, all the doors in the home were painted the same grey colour as the cabinets in the kitchen. We also hung a cool chandelier over the great room and added character to the primary bedroom with a hammered copper chandelier. At the same, every bedroom is nice and big, and families get the flexibility they need with a main floor flex space and full bathroom.”
The result is a home that’s as sensible as it is stylish. “The Hazel can handle all the demands your life can throw at it, and throw in all kinds of wonderful, cool design features that make it a great place to call home,” he says.
lewys@mymts.net
The Details
Builder: Hilton Homes
Address: 22 Thrush St., Highland Pointe
Style: two-storey
Size: 1,859 sq. ft.
Bedrooms: four
Bathrooms: three
Price: $699,950 (includes lot & GST)
Contact: Jaquelyn LaCroix Mahli, Quest Residential Real Estate, 204-292-9118



