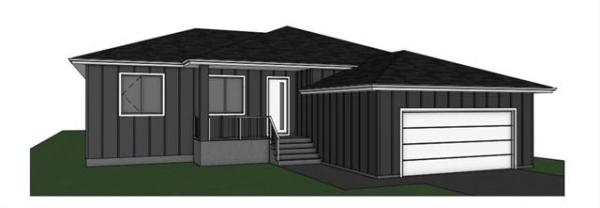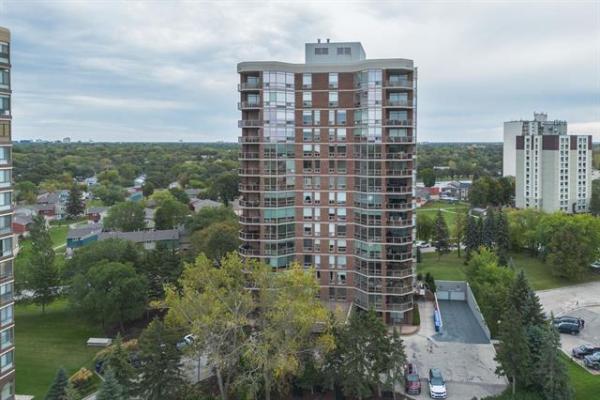
Photos by WAYNE GLOWACKI / WINNIPEG FREE PRESS

The kitchen, with oak laminate hardwoods.
To dare to be different, or not. That’s the question builders must ponder when they conceive a new home design. In the case of The Hamilton — a brand-new design by Sterling Homes found at 48 East Plains Dr. in Sage Creek — Sterling’s design team wasn’t afraid to be daring on more than one front, said Courtney Sims, Qualico’s single family homes marketing coordinator. "The first thing you’ll notice about The Hamilton’s design is the kitchen," she said. "Instead of going with an island or peninsula design, they came up with a hybrid design that features both an island and a peninsula."
In a nutshell, it’s a design that gives you the best of both worlds. The five-foot by three-foot island is positioned in such a way that it can serve as a prep/serving area, yet doesn’t compromise flow within the kitchen’s interior (aisle space is still generous). At the same time, the peninsula features an eating nook for three on it’s outer portion – plus a double sink that doesn’t encroach upon the eating nook. "Visitors to the home have really liked the kitchen – it’s so different," said new homes sales consultant for 48 East Plains, Debra Mosher. "There’s no sink on the island, so you can put snacks and/or meals there to serve to company when you entertain. Ceiling height in the kitchen is nine feet, which makes it feel extra-roomy."
Even better, the kitchen opens up beautifully on to a huge (10-foot by 12-foot) formal dining room/den with tray ceiling and transom window, making it a snap to serve meals to company. Its formal feel is preserved by full front wall (no cut-out wall here) that makes it and the foyer separate spaces, while a four-foot-plus-wide doorway allows traffic to flow effortlessly into the home.
Meanwhile, finishes such as cloud grey oak laminate hardwoods, cappuccino maple cabinets, light taupe countertops — and a mocha/grey/taupe backsplash that makes the cabinets either side of a stainless steel hood fan pop — imbue the area with a rich, luxurious feel.
Then, there’s a doorway that leads to a hallway behind the kitchen that deftly conceals a powder room, door to the home’s expansive lower level and door that provides that’s positioned to provide access to the attached double garage and seamless entry into the kitchen all in one fell swoop. Turns out, the intuitively-designed kitchen/mudroom area is just the start of an impressive, open-concept great room that features tons of space and light, varied ceiling heights and beautiful finishes.
Because the home is 2,174 sq. ft., the main level is very spacious. There’s plenty of buffer space between the kitchen and dinette area — a generous pathway which was created by the presence of a four-foot-wide upper level staircase that discreetly occupies the middle portion of the great room’s far right-hand wall.
On the other side of the pathway lies the dinette area, which is as large as the dining room at an impressive 12 feet by 10 feet. "It also comes with a 10-foot ceiling, huge window on its rear wall and patio door to a composite backyard deck," said Mosher. "It’s a flexible space that can hold a table for four, or table for 10 to 12 as there’s room to extend it out back toward the kitchen. You could use it as an informal dining area, and then turn the dining room as a den or play area."
The great room’s piece de resistance is a family room that’s perfect for entertaining or family life thanks to a stunning yet practical design. An 18-foot-high ceiling and generous dimensions (nearly 14 feet by 17 feet) ensure that volume and space are never lacking.
At the same time, a literal rear wall of (four) vertical windows plus two more huge windows over the entertainment unit allow natural light to flood the area. "The cultured stone (gas) fireplace/entertainment unit is pretty spectacular, too," she said. "The great room is amazing — it just draws you into the home and begs you to stay awhile.
Head upstairs via the extra-wide, angled staircase, and you find a novel upper level design that’s just as spectacular: a 10.4-foot by 13.6 bonus loft off the stairs, three bedrooms, four-piece bath and laundry closet. "The bonus loft is an area that’s perfect to serve as an extra media/family room," added Sims. "It opens up the second floor, and allows light to spill in from the windows over the entertainment unit in the family room, as well as two corner windows over the stairs."
As it should be, the master suite is the upper level’s crown jewel, featuring a logical yet luxurious design. Spacious and well-appointed, it comes with a huge picture window, extra closet in the bedroom, and a sumptuous three-piece ensuite with taupe tile floor, five-foot tile/tempered glass shower, maple vanity and good-sized walk-in closet with plenty of built-in storage.
Should a family need more livable space to enjoy, the basement can easily hold a fourth bedroom, rec room, third full bathroom and storage/mechanical room.
Mosher said the enthusiastic response to the Hamilton indicates its going to be a winner. "So far, feedback on the home’s design has been great," she said. "I think it’s going to be a popular plan for us with its spectacular, yet sensible floor plan."
lewys@mymts.net
Address: 48 East Plains Dr., Sage Creek
Style: Two-storey
Model: The Hamilton
Size: 2,174 sq. ft.
Bedrooms: 3
Bathrooms: 2.5
Price: $588,420 Inc land & GST.
Contact: Debra Mosher, New Homes Sales Consultant, 204-798-0880




