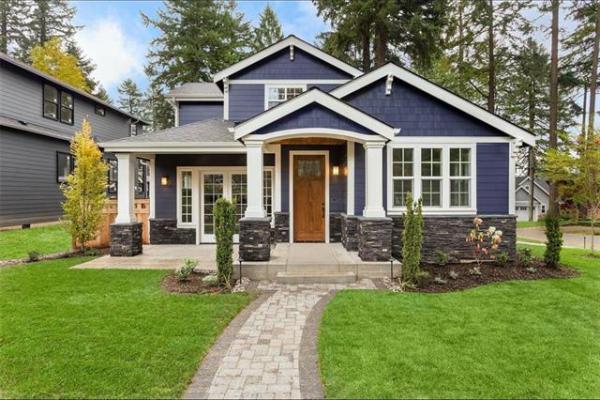



Every new home design is a sum of its parts.
Which is to say that once everything is said and done, a whole host of design features come together to create a home. Hence, a home’s overall livability is determined by the how well — or poorly — those features meld with one another.
Suffice it to say, all the subtle features that run through Hallmark Homes’ newest show home at 35 Autumnview Dr. in South Pointe blend together very, very well.
"Wow factor is an important part of any home we build, but above all, any home we build is above all, functional," says Hallmark’s sales ambassador/marketing coordinator, Tracy Checkley Magill. "As striking as the home is inside, it’s a very comfortable home."
That sensible style is derived from a series of design features woven subtly into the 2,413 square-foot, two-storey home’s floor plan, starting in the foyer. As should be the case with every home, space and light abound.
The foyer itself is ultra-expansive, and feels even bigger than it is thanks to a soaring ceiling above. Meanwhile, a series of oversized vertical windows over the home’s front door allow loads of sunlight to stream into the home, while a wide staircase set to the left of the front door angles stylishly up toward the home’s second level.
A pair of spaces — a powder room and laundry/mudroom — can be found to the left of the upper-level stairs, Magill says.
"They were tucked away off to the side so they’d be accessible, but unobtrusive," she says. "Our design team went with a counter-to-ceiling mirror in the powder room to make the space feel both larger and more elegant. Next door, the laundry/mudroom is huge, comes with a locker area to provide a spot to put boots, shoes and coats — and a oversized transom window to let in more light. There’s also a door that leads to an oversized (24-by-24-foot) attached double garage."
A wide hallway then provides seamless access to the great room, which features a unique staggered, open-concept design.
"We wanted to create a great room that had a good feeling of space, yet was cozy, so we placed the family room to the left. Placing a sofa on the outside of the family room created a wide aisle way between the family room and a built-in (floating) bar."
Move forward from there, and you come upon a bright, wide-open space that features an informal dining area to the left, and island kitchen to the right.
An abundance of glass — three windows on the rear wall, an eight-foot patio door to the left of the dining area and a trio of oversized transom windows above the wealth of cabinets on the right-hand wall — allows for a generous inflow of natural light.
"The ceiling is nine feet high in the great room, a feature that allowed for the placement of the three windows on the rear wall, and that also made it possible to accommodate the transom windows over the stove and cabinets," Magill says.
To temper the great room’s natural brightness, a series of classic and contemporary finishing materials were utilized. Warm, rustic, farm wood Torly Everwood luxury vinyl plank flooring was employed to warm up the area, along with a taupe cultured stone fireplace set in the family room, while white/grey quartz countertops, a grey tile backsplash and white cabinets in the kitchen add modern warmth and texture.
"Bulkheads above the bar and fireplace were added in to break up the high ceiling and add style," she added. "More function comes from the island, which seats two (and can be used as a prep area), and the dining area, which is next to the patio doors, which give you access to a covered deck (with dura-deck floor). The dining area is also spacious enough that you can extend the dining table to seat 10 or more guests."
While the upper levels of some homes don’t match the style and function found on their main level, that isn’t the case with 35 Autumnwood. A four-foot-wide staircase flows effortlessly past a series of six huge windows, coming to an end at a wide, light-filled landing around which three bedrooms and a four-piece main bath revolve.
Both secondary bedrooms are huge, and come equipped with oversized windows and double closets with built-in organizers, while the main bath features a deft combination of flair and function. Then, there’s the master suite, which is the upper level’s crown jewel.
"A double-door entrance leads you into a huge bedroom that features a series of huge, three-tiered windows on its front wall," Magill says. "There’s a spa-like, window-adorned ensuite with a stand-alone soaker tub, tile floor, five-foot shower and floating vanity with dual sinks and quartz countertop. The walk-in closet is huge, and is a great finishing touch."
Not to be overlooked is the home’s lower level, which offers another 1,200 sq. ft.-plus of livable space.
"It’s a wide-open area surrounded by four huge windows that’s perfect for a rec room plus another bedroom or two," she says. "It also comes with a Thermo Drain waste water system that heats up water before it gets to your hot water tank to save energy. This is an unforgettable, functional home from top to bottom."
lewys@mymts.net
Details

Builder: Hallmark Homes
Address: 35 Autumnview Dr., South Pointe
Style: Two-storey
Size: 2,413 sq. ft.
Bedrooms: 3 plus flex room
Bathrooms: 2.5
Price: $867,600 (Including lot & GST)
Contact: Tracy (Checkley) Magill, New Homes Sales Representative, 204-228-7218




