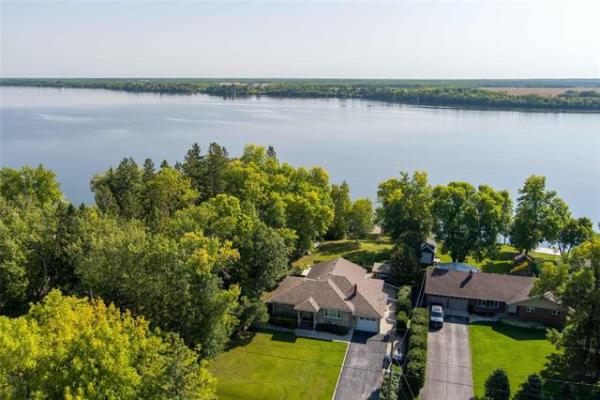




When it comes to custom home building, some builders -- over time -- build an (often) indelible identity.
Take KDR Design Builders. Over the past five years or so, they've established a reputation for building expansive, rather opulent homes.
With that reputation in mind, they've now turned their attention to proving they can build smaller, more affordable homes filled with the same quality materials and their characteristic artistic flair.
"There's the perception that we're way up there in price," says KDR's owner and frontman, Diego Vassallo. "And we can't deny that we've established a reputation for building high-end homes. But times change. Now, we're out to prove you don't have to win the lottery to own a KDR home."
Wander over to 10 Yacht's Cove in St. Vital's Van Hull Estates, and you'll find a scaled-down version of a typical KDR show home: a 1,795 sq. ft. bungalow packed with a long list of features, many which go well beneath the skin of the elegantly-appointed home.
"The first thing you see is the cultured stone hardi-trim board and stucco exterior finish -- it's a very striking home from the outside," he says. "At the same time it has features like a piled foundation, Delta MS wrap, R50 attic insulation, Saber sump pit and pump, 30-year fibreglass shingles, high-efficiency furnace with humidifier, cooling system and HRV and a structural garage pad. It's a home that's built to last."
Even though 10 Yacht's Cove is a good deal smaller than the typical KDR home, it's not lacking in luxury or logic. Like their more palatial homes, this bungalow -- which is by no means small at just under 1,800 sq. ft. (with another 1,600 sq. ft. available for development downstairs) -- is well-finished, with three-quarter-inch maple hardwoods, and ceramic tile flooring running throughout the main level.
As expected, the L-shaped island kitchen is also well-appointed, with custom maple cabinetry with self-closing, granite countertops, oversized corner pantry and cool brown glass tile backsplash.
In the midst of all this artistry -- which includes a great room with a jaw-dropping, irridescent porcelain tile entertainment unit that occupies an entire wall in the living room -- is an interior design that brings all the artistic touches to life. High ceilings, large windows and wide aisles combine with rich finishes to provide a main living area that's both livable and luxurious.
"We went with 10-foot ceilings in the foyer, kitchen, dining room and living room to open things up that much more -- the extra ceiling height adds to an already spacious interior feel. The home has a good flow and nice open feel -- it's designed for entertaining, so if you're going to entertain, you need space. Then, you place the artistic touches all around you," says Vassallo.
While largely open-concept, the home also has its share of well-placed division. For example, Vassallo and his design team decided to go with a separate, enclosed dining room off the wide, angled foyer.
"You set the tone of the home from the foyer out, so we went with an extra-wide foyer with an inviting entrance that incorporated porcelain and hardwoods," he explains. "We then enclosed the dining room to set it apart from the kitchen. Having it enclosed also makes it a great flex room or den if you don't want to use it as a dining room -- all you have to do is put on the doors. There's a large dinette area off the kitchen, so it doesn't necessarily have to be a dining room."
Meanwhile, the secondary bedrooms and master bedroom exist in separate wings, with the bedroom wing filled out by an elegant four-piece bath and expansive laundry/mudroom off the garage.
Then there's the secluded master bedroom. While not expansive as those found in larger KDR homes, it's still spacious and no less luxurious.
"It has everything you need," says Vassallo. "There's ample room in the bedroom, and the ensuite comes with a corner soaker tub, custom-tiled shower with glass door, beige porcelain floor -- and a big walk-in closet with a piano window to let in natural light. The vanities in both bathrooms were also custom-designed, and the common walls in the bathroom, laundry room and master suite are all soundproof."
Gina Somers, KDR's sales representative for 10 Yacht's Cove, adds that the bungalow -- ideal for either empty nesters or young families -- is not only logical in its design, but is also very, very alluring.
"It's warm, cozy and inviting home," she says. "It features a great floor plan, is beautifully finished and has a huge basement you can make your own. It has a lot going for it on every level."
lewys@mts.net
DETAILS
Homebuilder: KDR Design Builders
Address: 10 Yacht's Cove, Van Hull Estates
Style: Bungalow
Price: $529,900 (net GST)
Size: 1,795 sq. ft.
Bedrooms: 3
Bathrooms: 2
Lot Size: 32' (front) x 96' (back) x 112' (right) x 143' (left) - Pie Shaped
Lot Price: $155,000
Contact: Gina Somers, KDR Design Builders @ 261-8728 x 214
www.kdrdesignbuilders.com




