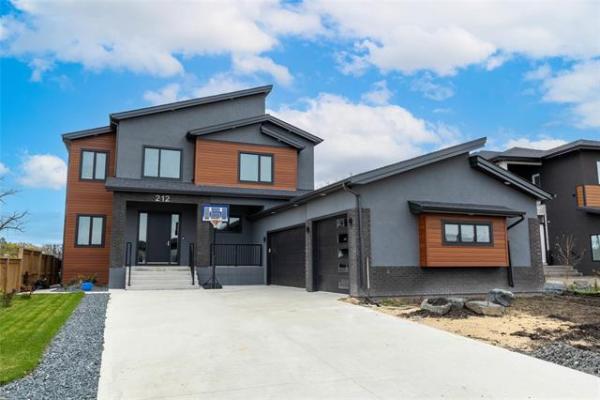In some instances, location is the reason; in others, it's meticulous building standards. Or, it can a combination of both -- plus a host of other small, yet important intangibles.
All the above factors -- plus a heaping helping of cutting-edge technology -- is why Huntington Homes' newest show home at 56 Southlands Drive in Pritchard Farms Southlands is premium-priced, says Huntington Homes' Rob Swan.
"It might be a cliche, but in life, you do get what you pay for," he says. "Our building philosophy is simple: Do it right the first time, right from the ground up. This home (a 2,317-square-foot bungalow with walkout basement) has been built on piles, has a structural-wood basement floor and steel beams. Structure is what's most important. Once you've got that in place, you can concentrate on dressing it up."
Make no mistake about it, 56 Southlands is as pleasing to the eye as it is solid. It's also loaded with a host of practical features and technology that are designed to make life that much more enjoyable.
The eye-pleasing features start in the wide foyer, where an etched-glass wall neatly separates the foyer from the formal dining room. Meanwhile, 10-foot ceilings -- including a tray ceiling in the dining room -- increase the feeling of space. Large (Solar Shield) windows all-round allow light to flow freely throughout the home, while dark maple hardwoods, door trim and baseboards (and even heat register covers) combine with a palette of beige earthtones to provide a warm, welcoming interior.
A logical floor plan that includes a main floor laundry/mudroom, four-foot hallways and an integrated kitchen/dinette/great room/dining room area also works well, adds Swan.
"The idea was to create an area that put all the different elements at your fingertips, yet had four distinct spaces," he explains. "For example, the kitchen's grey quartz island not only looks unique, but divides the kitchen from the dinette area. Then, a three-foot-high wall with etched-glass partition divides the dinette from the great room. We then installed a three-sided fireplace to the right of the (maple) entertainment unit to separate the great room from the dining room. You can have all kinds of people in the area, yet the separation ensures they won't be crammed in."
Swan adds that comfort will also never be a problem throughout the home thanks to a state-of-the-art Carrier Inifinity heating/cooling system.
"In my opinion, it's the best on the market, bar none," he says. "For this home, it's been programmed to create three different climate zones: the lower level, master bedroom and ensuite, and the rest of the main level. Each area has its own thermostat (which reacts to conditions outdoors) to control temperature; the system also monitors humidity, adding and subtracting as it goes to maintain just the right comfort level."
More cutting-edge technology can be found in the kitchen, where gourmet types are sure to enjoy an induction cooktop by Thermador.
"You have to see it to believe it -- it truly is the microwave oven of cooktops. It's safer and quicker than any gas cooktop; we were provided with a demonstration, and it actually boiled a pot of water in less than a minute -- and cooled off incredibly quickly. It's an amazing system."
Technology also plays a central role in the master bedroom, which, aside from being very private and voluminous (it also provides a stunning water view) -- also offers up a spa-like ensuite with a couple of high-tech twists that are as practical as they are enjoyable.
"We put venting in the ensuite to ensure that clothes in the walk-in closet (contained in the ensuite) weren't affected by humidity," Swan says. "Not only is there a corner jetted tub, but the oversized shower enclosure has been outfitted with a Grohe shower tower. It's a one-piece unit that gives you body spray outlets, a rain shower head -- and the ability to control water temperature with the twist of a dial."
The home's crowning touch is a 1,700-square-foot walk-out basement with rec room, two bedrooms, wet bar, three-piece bath and water view. However, there's no media room. There's a reason for that, says Swan.
"We went away from that concept for two reasons -- first, today's new flat-panel TV's don't need dark for good picture quality; second, you don't have to open up double doors to see the TV when you're playing pool," he says. "We tried to think of everything when we designed this home. When you do that, you get a place that offers a good balance of looks, ergonomics and technology."
lewys@mts.net



