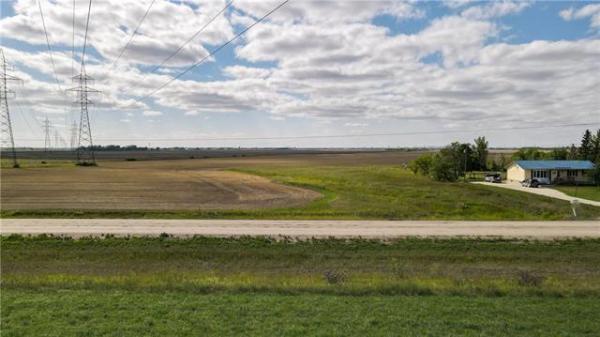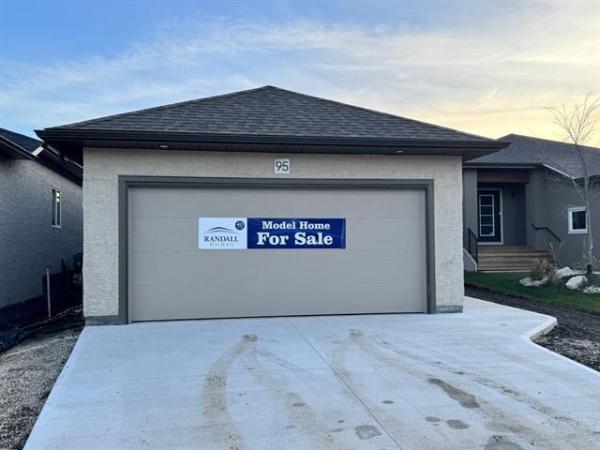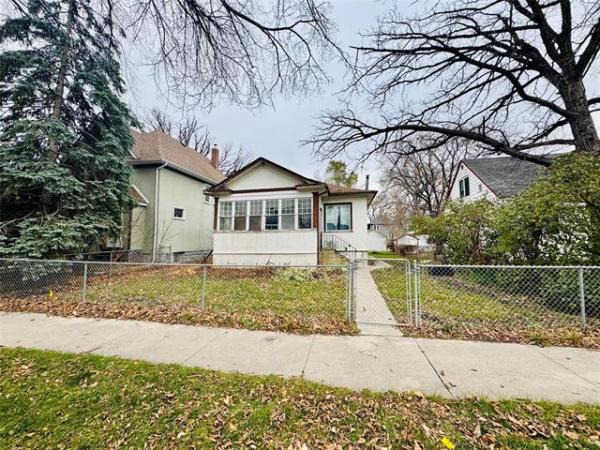
MIKAELA MACKENZIE / WINNIPEG FREE PRESS
A commercial-grade spa in a Huntington Homes show home at 376 Willow Creek Road in Winnipeg on Monday, Sept. 10, 2018.
Winnipeg Free Press 2018.

MIKAELA MACKENZIE / WINNIPEG FREE PRESS
The open kitchen and living area in the Huntington Homes show home at 376 Willow Creek Road in Winnipeg on Monday, Sept. 10, 2018.
Winnipeg Free Press 2018.

MIKAELA MACKENZIE / WINNIPEG FREE PRESS
The master bedroom in the Huntington Homes show home at 376 Willow Creek Road in Winnipeg on Monday, Sept. 10, 2018.
Winnipeg Free Press 2018.

MIKAELA MACKENZIE / WINNIPEG FREE PRESS
The open kitchen and living area in the Huntington Homes show home at 376 Willow Creek Road in Winnipeg on Monday, Sept. 10, 2018.
Winnipeg Free Press 2018.
The inspiration behind the design of 356 Willow Creek Rd. — an entry in the 2018 Fall Parade of Homes — was surprisingly simple, Rob Swan of Huntington Homes says.
"Our goal was to design a spacious, richly appointed home that was immersed in serene, natural surroundings," he says. "We wanted it to coexist in perfect harmony with those natural surroundings to create a tranquil, calming feel that enveloped you when you arrived home from a long day at work."
Due to its soothing ambience, the moment you step into the great room of the 2,517-square-foot walk-out bungalow, your stress level immediately drops several points.
Front and centre is a wall of floor-to-ceiling windows on the great room’s rear wall, which perfectly frame the wetlands behind the home.
At the same time, an open-concept layout and 14-foot-high ceiling combine with warm Mirage engineered hardwood flooring and a walnut entertainment unit and cabinetry to create a Nirvana-like atmosphere.
"It’s an organic, relaxing home that’s unique, interesting and quietly luxurious," Swan says. "Most importantly, it’s highly functional. Flow throughout the great room is exceptional due to an intelligent floor plan that maximizes space."
The voluminous great room starts off with a chef-style kitchen featuring a huge charcoal-grey quartz island with double sink and eating nook for three. Soft-close walnut cabinets add texture and warmth, while charcoal-grey quartz countertops, a grey/black glass tile backsplash and stainless appliances add a modern feel to the design mix.
"We also put in a doorway off the kitchen that leads to a walk-through pantry with prep area," Swan says. "The pantry is also linked to a huge mud/laundry room next to the garage. Its placement allows you to bring groceries directly into the kitchen from the garage."
The rear portion of the great room is also spectacular. Rows of recessed LED lighting on the ceiling above provide stylish illumination, while the dining room effortlessly holds a table for as many as 12. A few steps away, the walnut entertainment unit, warm hardwood flooring and serene wetland view meld magnificently to create an incredibly inviting family room.
Step down into a spacious landing, and you’ll find another spectacular view.
"Double patio doors not only allow all kinds of natural light to pour in, but also give you access to a 13-foot-wide by 42-foot-long partially-covered deck that overlooks the water," Swan says. "It takes an already entertainment-friendly area to another level."
The tremendous separation between bedrooms is also welcomed.
"The two secondary bedrooms — they both come with walk-in closets and share a three-piece bath in between them — were placed to the left of the foyer in their own private wing, while the master suite was placed in the far corner of the home in its own private spot. That design makes for a high degree of privacy."
Swan is equally enthusiastic about the master suite.
"The wetland view is incredible — what a view it is to wake up to," he says. "We also put in a patio door on the side wall to provide seamless access to the covered portion of the elevated deck. It’s a great spot to enjoy coffee in the morning, a spot that’s made totally private by privacy glass on its far end."
Then, there’s the ensuite which, like the bedroom, is sensational.
"It’s a gorgeous space that features a deep soaker tub set on a river rock floor, huge custom glass/tile shower, rustic bronze-coloured tile floor and walls — and massive walk-in closet with tons of built-in storage," Swan says. "It’s a true retreat."
There’s another retreat downstairs in the expansive walk-out basement: a lavish private spa.
"With its huge two-person shower and steam room, plus a lounge area with beautiful wall mural, it rivals any retreat or hotel spa," he says. "It’s the ultimate space to relax in, a getaway that’s in the basement of your own home."
Offering more than 1,800 sq. ft. of livable space, the walk-out basement holds not only the luxurious spa, but a media area, sitting area with a wet bar and private bedroom wing with two bedrooms and a four-piece bath.
"The view from both the media and sitting areas is incredible, and the bedrooms add even more livability to the home," Swan says. "This is a nature-inspired home that offers a perfect balance between style and livability. It shows why we’ve been winning design awards for 29 years and counting."
lewys@mymts.net
Builder: Huntington Homes
Address: 356 Willow Creek Rd., Bridgwater Trails
Style: Bungalow
Size: 2,517 sq. ft. with walk-out basement
Bedrooms: 5
Bathrooms: 3.5
Price: $1,590,830 (Including lot & GST)
Contact: Pearl Paradise, New Homes Sales Consultant, 204-949-3879 or Jason Topnik, Royal LePage Alliance, 204-949-3878




