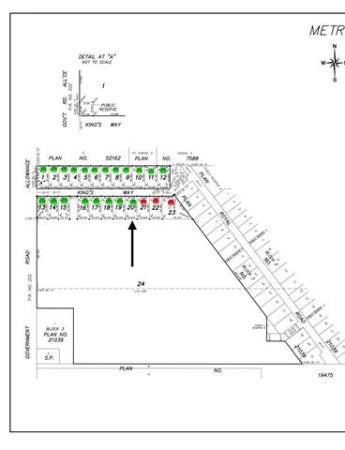


It's something that doesn't happen often, but when it does, it's a great feeling.
That feeling? To walk through a new home and find -- after a close, ultra-critical inspection -- everything is exactly where it should be. The would-be new homeowner's version of nirvana, in short.
Gino's Homes' sales representative for the home, Phil Mosher, says a highly intuitive design is the reason 15 Hunterbrook Rd. was snapped up well in advance of its completion date.
"It's a deceptive home," he says of the 1,978-sq.-ft. walk-out bungalow that was purchased three weeks before it was finished. "When we first looked at it on paper, it looked like a good solid design, but nothing that knocked your socks off. But once it was built, the design really captured the imagination of people. It's a simple yet sophisticated design where less turns out to be more."
The simplicity of the design is evident the moment you walk in the wide, tan ceramic foyer. Immediately to the left is a stairwell that takes you down to the walk-out basement (more about it later); adjacent to the stairs is a formal dining room.
Rather than creating a space that ran parallel to the hallway, the designers chose to run it parallel to the front wall of the home. With a bank of windows along the front wall and another wall dividing the dining room from the island kitchen, the result was a bright, yet separate space. While wide enough to provide seamless access to the great room, the hallway is narrow enough to allow only a brief glimpse of the living room.
To the right of the foyer is a brief hallway down which the master suite, two oversized secondary bedrooms with double closets and four-piece bath can be found. Because there's no powder room, the main bathroom was placed closest to the foyer for the convenience of guests and owners alike.
That's not the only highly convenient -- and well-received -- design feature of the home, says Mosher.
"We've been getting great feedback about the main-floor laundry room," he says. "It's across from the kitchen, right off the garage and because of its size, lots of elbow room. It's very conveniently placed -- you can take the groceries straight through to the pantry and still have enough room left over for someone to do laundry, as the washer and dryer area is set well away from the main traffic areas."
Meanwhile, the bedroom wing is just what it should be -- secluded. Not to mention surprisingly spacious, thanks to minimal hallway space. The extra room gained from that design feature was transferred into all three bedrooms, including a master bedroom that scores on three key fronts: view, space and luxury.
"It's set off by itself and offers an amazing view of the wetlands out back, as well as tons of room for a king-sized bed and furniture," Mosher says. "The walk-in closet is also a generous size, and then there's the ensuite. With a corner jetted tub (set in tan ceramic tile), five-foot (1.5-metre) ceramic shower and portobello maple vanity with glass vessel sink on white marble (and handy linen niche, it offers both privacy and luxury."
While the front half of the main level is about defining spaces, the rear half -- the great room area, to be precise -- is all about providing the room and amenities required to enjoy family and friends -- and lots of 'em.
"This is a great home for entertaining due to features such as an island kitchen, huge dinette area and living room with gas fireplace and 12-foot (3.7-metre) beamed ceiling," he says. "The back wall is basically a wall of windows (for wetlands view), with the fireplace being the focal point. The dark hardwoods help mute the natural brightness, and there's even a door to a huge deck that wraps around the back of the home."
The tour de force then continues downstairs, where about 1,700 sq. ft. of livable space -- complete with a cool 45-degree tiled ceiling and all manner of creature comforts -- awaits.
Like the main level, the rear wall is almost totally comprised of glass, making for a stunning ground-level view of the wetlands behind the home.
As if that wasn't enough to reduce stress levels, there's a games area (next to a handy wet bar) and angled media area with maple entertainment unit and dark-brown tile backdrop. A fourth bedroom, third bathroom and potential exercise area (by windows) rounds out the bright, spacious area.
"This is a design that turned out better than expected," says Mosher. "Once people see it, they want it. This home's understated style and great floor plan has really won people over in a big way."
Homebuilder: Gino's Homes
Address: 15 Hunterbrook Rd., Bridgwater Forest
Size: 1,978 sq. ft.
Style: Bungalow with walk-out lower level
Bedrooms: 4
Bathrooms: 3
Price: $749,900 (inlcudes lot & GST)
Lot size: 58' x 115'
Lot price: $179,900
Contact: Phil Mosher, RE/MAX Performance Realty @ 333-5759




