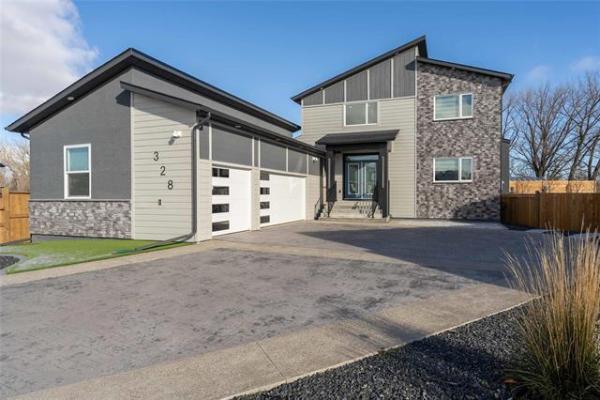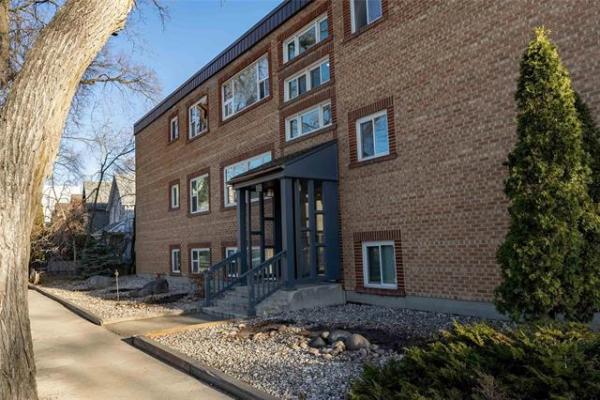You've worked hard, saved your money, and are now looking for a new home that's equal parts personality, functionality and location.
Yet -- after looking at countless show homes across the city -- you feel uninspired. It's mostly been the same old, same old.
However, today is a different day. It's a brilliant (and warm) fall morning, and you've just parked in front of 42 Cypress Ridge, Artista Homes' latest show home, a 2,481 sq. ft. two-storey design that borders beautiful wetlands on a prime lot in scenic South Pointe. At this particular moment, though, you're not thinking about the wetlands.
Instead, it's what's right in front of you: a three-piece waterfall/courtyard that fronts the entrance. Talk about making a big first impression.
"It all starts from there," said Artista's sales representative for 42 Cypress Ridge, Sutton Group -- Kilkenny Real Estate's Phil Amero. "Almost every person who's come to look at the home during the Parade has said the same thing -- 'is this the showpiece for the Parade? It's spectacular.' That sums up this home. I think it's the most spectacular home we've done. Once our designers got the ball rolling, they didn't stop. They didn't skimp on one detail."
In essence, this is a home filled with striking details, almost too many to absorb in one visit. The first thing to note is that while 42 Cypress is two storeys, it is a multi-level design that offers about six different levels. It's also a design that combines modern and contemporary design elements into a package that is practical, artistic -- and different.
If you're looking for a home that features a traditional floor plan and finishing materials, you won't find it here. That's because Artista's design team, said Amero, is always thinking outside the box.
"In this case, they mixed modern and rustic design elements together, and it worked. The house looks great, but it's still a very functional home. Most importantly, it's original."
And how. While the wide, welcoming foyer is fairly standard -- taupe tile demarcates its boundaries -- the home quickly gives way to finishes and a floor plan that confirm Artista's reputation for innovation. In this case, it's the finishes (along with the view out back; more about that later) that catch your attention. Instead of dark maple hardwoods, Artista's designers chose to go with whitewashed, distressed oak hardwoods.
Then, there's the kitchen with its brick pantry and glass sliding door, white Caesarstone island (with built-in gas cooktop and eating area for three), and white (maple) European cabinets that swing up rather than out. Add in four storage units with (frosted) tempered glass inserts and stainless-steel trim, huge industrial-style stainless-steel sink and more brick accents, and you've got an area well-suited to preparing gourmet meals and entertaining.
"Not only do you have all the different, dynamic finishes, but you've also got the view," he added. "It's all windows from the kitchen to the family room -- they combine nicely to showcase the wetlands out back. The view's great no matter where you are. The family room is amazing. It has a 22-foot-high vaulted ceiling, 72-inch ribbon fireplace (set in cement board with a natural faux finish) -- and also features a tree set in smooth stones, framed by a timber frame surround."
Adjacent to the family room -- divided neatly by a tempered glass wall -- is a den, also with a whitewashed red oak floor. Next to it is a powder room with a pair of unique features -- a brick feature wall and wall-mounted fireplace unit.
"You don't see those kinds of features very often," Amero said. "Our designers are always thinking about how they can do things differently."
That creativity is evident in the home's layout. For example, the laundry room is on its own level near the bedroom wing, which consists of two huge bedrooms and a well-appointed four-piece bathroom. Up yet another level is a master suite that is truly masterful -- and original -- in its design.
"It's three steps above it all through a double door; the flooring, which looks like hardwoods, is actually a heated ceramic tile that runs throughout the bedroom," he said.
"The bedroom, which is huge, and offers a view of the wetlands through a big window, is divided from the ensuite and walk-in closet by a brick wall. The ensuite is incredible, with a five-foot soaker tub, huge walk-in closet that features glass shelving with a lit onyx backdrop and six-foot tile shower."
The home's lower level is nothing to sneeze at, either: a walk-out basement that offers another 1,100 sq. ft. that encompasses an exercise room, media area, games area, fourth bedroom, three-piece bath and, of course, a view.
"With all the windows, the sun just flows in, and the wetland view is right there at ground level for you to enjoy," said Amero.
"You can watch TV or enjoy the view while you exercise, watch a movie with family, or entertain inside and on the covered patio outside. This home is an innovative, yet practical design that has so much to offer someone who wants a home that's unique, yet functional."
lewys@mts.net
DETAILS
Builder: Artista Homes
Address: 42 Cypress Ridge, South Pointe
Style: Multi-level two-storey
Size: 2,481 sq. ft. with walk-out lower level
Bedrooms: 4
Bathrooms: 3.5
Lot Size: 64' x 144'
Lot Cost: $204,900
Price: $1,130,000
Contact: Phil Amero Sutton-Kilkenny Real Estate @ 295-9289 or Mark Pawlik, Artista Homes Sales Representative @ 333-5399




