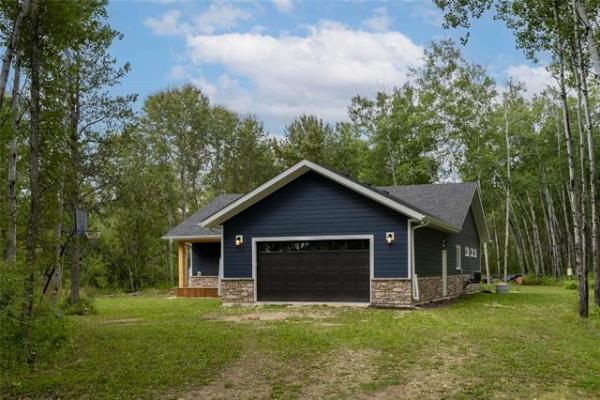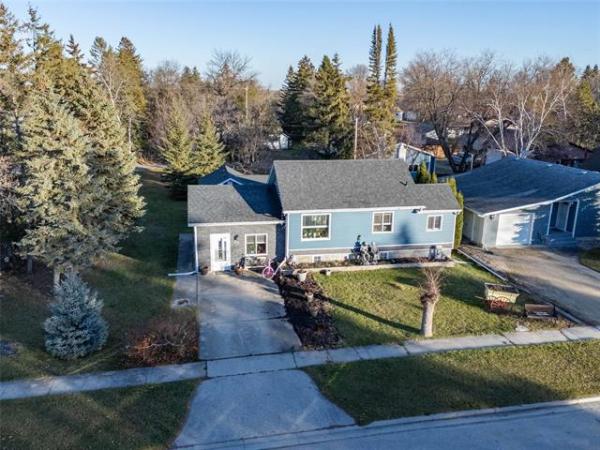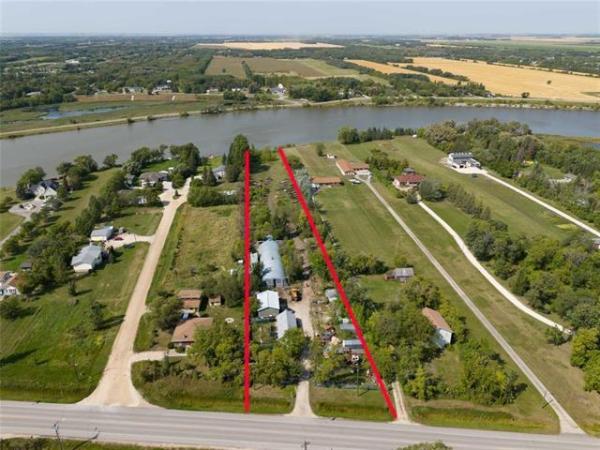


When it comes to show homes -- especially at times when the Parade of Homes is on -- it's easy for builders to get carried away with their designs.
While it's good to showcase innovative new materials, products -- or even a revolutionary floor plan -- there's always the danger of pushing the envelope too far. When that happens, a design can go from great to gaudy, causing prospective homebuyers to dismiss the home because at the end of the day, they require their residence to be functional, rather than loaded with a bunch of fanciful features.
With that thought top of mind, Spencer Curtis and his design team at Hilton Homes went to great lengths to create a home that was stunning in its simplicity.
"Right from the outset, our goal was to produce a home with simple, straight lines that created a nice interplay between space and light," he said of The Scarlett, a two-storey show home that can be found at 172 Hallfield Bay in River Park South. "The idea was to have windows everywhere so it was flooded light, and to use rich finishing materials that offset all the light to create a warm, cozy interior."
At 2,413 square feet -- and that doesn't include the lower level, which offers approximately 800 sq. ft. of livable space, according to Curtis -- The Scarlett is by no means a small home. Consequently, it's important that finishing materials be used judiciously to make its interior feel warm and inviting.
No worries, there, starting with the flooring, which is not only novel, but also provides personality and warmth.
"Starting with the foyer, we installed a gorgeous (grey/white) porcelain tile that looks like marble," he explained. "It runs from the foyer down the hall, and through the kitchen. It not only looks great, but it's a low-maintenance surface that works great for families, and for entertaining -- cleaning up messes is so easy."
Next are the hardwoods that stylishly define the family room (and that also adorn the front-oriented den).
"They're called Acasia hardwoods -- we just had to use them because they stand out with their dark and light colours and amazing grain," Curtis said. "The Acasia hardwoods, along with some other cool finishing materials and a neat design detail, provide a pop and warmth that really makes the family room a special spot."
Let's start with that neat design detail, which is a 12-foot high ceiling that makes an already generous space feel larger than it is. Add in a literal wall of windows that stretch up the family room's rear wall -- there's also a corner window that lets in additional light -- and the sum total is a warm, light-filled space that also happens to be finished in understated style.
"We put in a simple cappuccino maple entertainment unit next to a 52-inch linear gas fireplace. The black fireplace goes beautifully with its porcelain tile surround. It's a clean design with straight lines that works, providing a nice balance between style and function."
The same could be said for the adjacent kitchen, a generous space in its own right. Once again, the goal was to create a space that was loaded with looks and function.
"One of the first things our design team did was make sure there was enough room for a dining space for six, while still having enough room for the kitchen so that space's function wasn't compromised," said Curtis, adding aisles were made extra wide to promote seamless flow.
Meanwhile, the kitchen's centrepiece -- a seven-and-a-half-foot island -- exudes style and function.
"It offers seating for three to four that adds seating capacity for entertaining, while finishes like grey Fantasia (quartz) countertops and maple cabinets provide a rich, warm feel," he said. "We also painted the walls a soft grey/green/being tone that matches the porcelain flooring perfectly."
Head upstairs via a tempered glass/maple centre staircase, and you find an efficiently laid-out landing around which two linen closets, three bedrooms, a main bath and laundry room revolve.
"It's a big, square space that everything flows around beautifully," said Curtis. "Both secondary bedrooms are nice and big with twin windows that make for super bright spaces. The laundry room also has a huge window because we wanted to make sure whoever was doing laundry in there didn't feel like they were working in a dungeon."
The final stop on The Scarlett's topmost floor is the bright, expansive -- and rather opulent -- master suite.
"Let's just say it's a huge space that, thanks to another large, twinned window, is a bright, inviting space. It actually has a hallway that leads you into the bedroom with a big walk-in closet to the right, and the ensuite to the left. There's an abundance of space in the bedroom for a king-size bed, end tables, dresser and even a reading area or two."
There's also an abundance of luxury in the ensuite, he added.
"It's a true retreat with a porcelain tile floor, six-foot shower at one end (to the left) and jetted soaker at the other end (to the right). In between them is a long eight-foot vanity. It's a great space that encourages you to relax."
With over 3,200 sq. ft. of total space, The Scarlett is a well-executed design that illustrates that less is often more when it comes to creating a stylish, yet functional home.
lewys@mts.net




