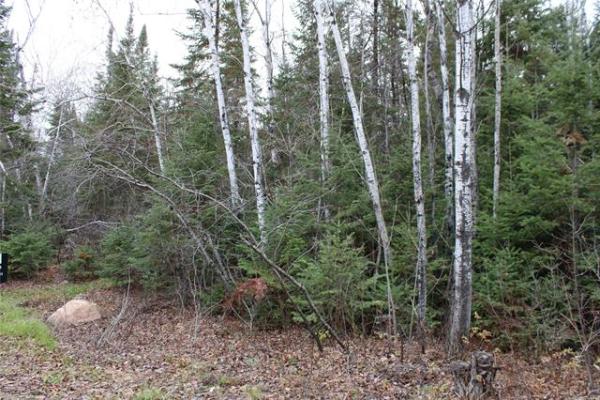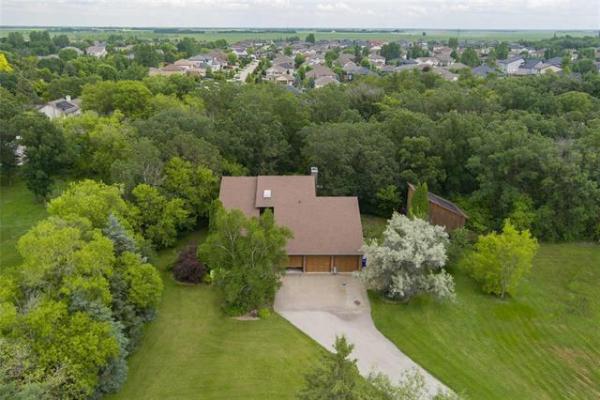
Todd Lewys / Winnipeg Free Press
The ensuite’s unquestioned focal point is a gorgeous walk-in shower with smashing black, taupe and beige mosaic-tile backsplash and black door trim.
Todd Lewys / Winnipeg Free Press The ensuite’s unquestioned focal point is a gorgeous walk-in shower with smashing black, taupe and beige mosaic-tile backsplash and black door trim.

Todd Lewys / Winnipeg Free Press
Spacious, stylish and warm, the primary bedroom is an inviting — and exceptionally private — retreat.
Todd Lewys / Winnipeg Free Press
Spacious, stylish and warm, the primary bedroom is an inviting — and exceptionally private — retreat.

Todd Lewys / Winnipeg Free Press
Featuring a fetching fusion of fashion, function and flow, the kitchen is everything a chef would want, and more.
Todd Lewys / Winnipeg Free Press
Featuring a fusion of fashion, function and flow, the kitchen is everything a chef would want, and more, in A & S Homes’ Devanshi II two-storey home at 16 Firestone Dr. in Prairie Pointe.

The second floor starts off with a spacious loft families could use as a playroom for the kids.
Todd Lewys / Winnipeg Free Press
The second floor starts off with a spacious loft families could use as a playroom for the kids.

A simple yet stylish entertainment unit works in concert with a gorgeous, angled staircase defined by a one-third wall with tempered glass inserts and maple capping to add a touch of class to the main living area.
Todd Lewys / Winnipeg Free Press
A simple yet stylish entertainment unit works in concert with a gorgeous, angled staircase defined by a one-third wall with tempered glass inserts and maple capping to add

Tons of natural light pours into the main living area through a glass-filled rear wall, flooding it with brightness even on a cloudy day.
Todd Lewys / Winnipeg Free Press
Tons of natural light pours into the main living area through a glass-filled rear wall, flooding it with brightness even on a cloudy day.

The spacious, beautifully finished main living area is a pleasure to spend time in, whether entertaining or kicking back with the family to watch a movie.
Todd Lewys / Winnipeg Free Press
The spacious, beautifully finished main living area is a pleasure to spend time in, whether entertaining or kicking back with the family to watch a movie.
These days, home builders are routinely building 2,000-plus square foot homes on lots that aren’t nearly as wide as they used to be.
In this instance, A & S Homes built the Devanshi II — a spacious, two-storey home that checks in at 2,050 sq. ft. — on a 36-foot-wide lot at 16 Firestone Dr. in Prairie Pointe.
There was a fair bit of design wizardry involved in getting a home of that size to fit on a narrower-than-normal lot, says the sales representative for the sharp-looking home, Rob Hutchison of Re/Max Performance Realty.
“Let’s just say the narrower lot really made A & S’s design team put on their thinking caps to design this home right,” he says. “The house itself is 28-feet wide, so they really had to do some nifty engineering to make sure the home felt big enough inside.”
What they accomplished is nothing short of brilliant, says Hutchison.
“They did several things, which started with adding two feet to the back of the home. That was huge because it added some much-needed depth. At the same, they did little things like trimming one foot off the island to open the dining area up. They also changed the orientation of the island, squaring it up to fit the space better.”
In short, the added depth made up for the home’s narrower width, making it feel just as livable as a home built on a wider lot.
“If anything, the home is more functional, as the deeper design ended up creating a lot more functional space,” he says. “There’s absolutely no wasted space in any area of this home.”
The Devanshi II’s efficient design starts off with a grand foyer (with 18-foot ceiling) that’s flanked by an office/bedroom to the left and a three-piece bath to the right.
“More room was created by taking one foot of space out of a walk-in closet and the hallway,” notes Hutchison. “There’s not only the potential for an in-law suite or home office with a full bath across the way, but a side entrance also provides access to the lower level, which could be an in-law suite or a great spot for the kids to hang out. The area is just so functional.”
Then, there’s the great room, which is well-proportioned and beautifully finished.
“The décor is very nice, from the quartz countertops, Thunder maple cabinets and robin’s egg-blue tile backsplash in the kitchen to the vinyl plank flooring, which is just the right tone — not too bright, or warm. The entertainment unit in the great room, is subtle — elegant, but not overwhelming it shows you don’t need to fill the whole wall to make an impression.”
Hutchison notes that the main living area is finished off perfectly by another savvy design touch.
“An absolute ton of natural light floods in from a big window behind the expandable dining area, a patio door with transom window in the centre and a huge window on the great room’s rear wall. When you combine all that rear wall of glass with a nine-foot ceiling, you get a nice bright, spacious feel.”
That pleasing feel of space, light and style continues upstairs, where a superb layout maximizes the use of every inch of available space.
A gorgeous staircase bordered by tempered glass inserts set off by smart maple capping leads up to the second floor, which starts off with a generous landing that branches off in several directions.
“It starts off with a generous loft to the left,” he says. “Most people use it as a kids’ playroom, but it can easily be converted into a bedroom; it also has a laundry room that runs off it. There are also two good-sized secondary bedrooms, one of which comes with a walk-in closet. There’s also a nice four-piece bath the kids can claim as their own.”
The efficiently-designed area is then capped off in functional style by a huge — and privately positioned — primary bedroom.
“There are a few things about it that stand out, starting with its size. I also like the fact that it, like the kids’ bedrooms, is carpeted — I really like the warmth it creates. The walk-in closet is nice and big, and the ensuite is gorgeous with its taupe tile floor, black vanity and an amazing walk-in shower with a black, taupe and beige mosaic tile backsplash and black door trim.”
Feedback on the thoughtfully designed home has been overwhelmingly positive, says Hutchison.
“It’s been excellent. Everyone has liked its open, spacious feel, saying that while it’s open, it isn’t too open. Overall, the sentiment has been that the home is very comfortable and extremely well-laid-out.”
Which is high praise, considering the home was built on a 36-foot-wide lot.
“I think it shows if you put a lot of thought into a home’s design, you can come up with a home that does a great job of using the space you’ve been given to work with,” he says. “This is a beautifully designed home that optimizes function and style in every area.”
lewys@mymts.net
Builder: A & S Homes
Address: 16 Firestone Dr., Prairie Pointe
Style: two-storey
Model: the Devanshi II
Size: 2,050 sq. ft.
Bedrooms: four plus loft
Bathrooms: three
Price: $699,900 (includes lot & GST)
Contact: Rob Hutchison, Re/Max Performance Realty, 204-799-7411




