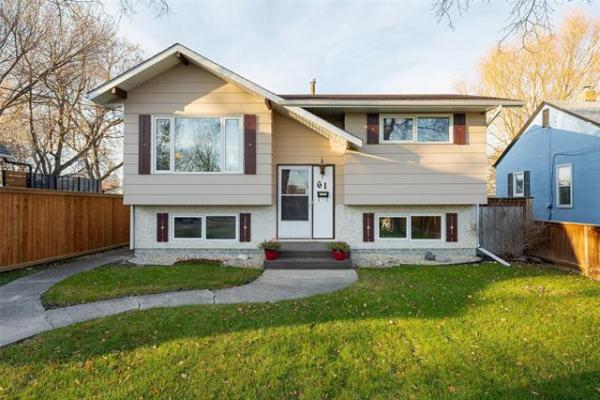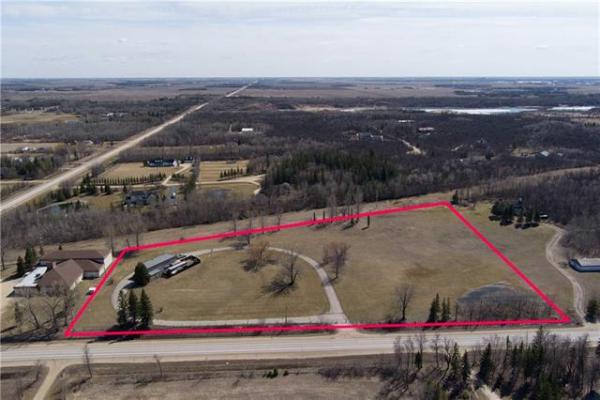




In this day and age of oversized homes, a 1,144-square-foot home tends to be thought of as being a bit on the small side -- and perhaps lacking in the amenities found in larger homes
.
That may well be the case in theory, but in practice -- provided a home builder combines creativity and practicality with a well-conceived floor plan -- such a home can provide all the space and style you need.
Such is the case with Odessy Homes' newest show home, The Mount Laurel C, found at 62 Inspiration Place in Transcona's Heartstone Estates. Although it measures in at under 1,200 sq. ft. it is plenty big, and is not -- by a long shot -- lacking in style.
Gerald Lamoureux, sales representative for Odessy Homes, says tight attention to detail and imaginative design has made for a versatile split-level design.
"The intent of the designers (led by Odessy Homes' owner Rob Brosi) was to create a versatile home that would have broad appeal -- from seniors, to young couples, to couples or families looking to downsize," he explains.
"This is a versatile design that can have two or three bedrooms upstairs, or in this case, two bedrooms and two bathrooms. With the developed lower level, you have nearly 2,200 sq. ft. of livable space."
Not only is the Mount Laurel C surprisingly spacious, but it also comes with most of the amenities found in bigger, more expensive homes: piled foundation and garage, hardwood floors, maple cabinetry, central air conditioning, high-efficiency furnace with HRV and roughed-in alarm system.
Just because a home is perceived to be smaller doesn't mean it can't be packed with style, adds Lamoureux.
"Take the kitchen/great room area," he says. "It's open-concept and has big windows at either end to make for a bright space that flows extremely well. To complement that, it has dark maple hardwoods, maple cabinets with charcoal stain, an eight-foot island with eating nook for two, pull-out drawers, a beautiful beige backsplash and under-cabinet lighting -- all features found in upper-end homes."
Likewise, the great room is packed with requisite style: gas fireplace set in cultured stone placed beside a grey-hued three-tiered entertainment unit with charcoal maple shelving and a plethora of potlights set in a painted (rather than stippled) ceiling.
"Odessy tries to do all the little things right. For example, the counters are a high-quality arborite, but you can upgrade to granite later on for around $3,000 to add even more style," Lamoureux says. "The use of colour is excellent, with an earth-tone colour scheme with the odd dash of grey (and plenty of display nooks) to break things up, something visitors have really liked. The main living area is also bright, yet warm."
In order to maximize space, the bedroom wing sports a brief hallway. The intent behind this feature was to free up space to be used in the master bedroom, second bedroom and two bathrooms. Space actually abounds in both bedrooms -- a very pleasant surprise, as are the thoughtful features contained within the master bedroom and off the second bedroom.
"The main goal in this area was to enhance functionality," he says. "Our designers decided to go with his and hers closets (instead of a walk-in closet) in the master bedroom; there's also a two-tiered shelving unit with space beneath between the closets -- you could put a 32-inch TV on one shelf, and perhaps a dresser underneath for extra storage."
Meanwhile, the ensuite offers all the conveniences anyone would need.
"It has a maple vanity and four-foot (tempered-glass sliding front) shower stall, while the main bathroom across the way has a deep bathtub (with slanted back end) if you want to enjoy a good soak."
Another neat feature can be found in the huge second bedroom: a pocket door (or cheater) that provides access to the main bathroom.
"It's a great room for a guest or teenager -- it has shelving with a TV hookup and plenty of room for a desk. And the pocket door gives them private access to their own bathroom, a nice, practical touch."
The real bonus can be found in the lower level: about 1,000 sq. ft. of space that includes a third bedroom, three-piece bathroom, TV/sitting area, games area and tons of storage space.
"It's a bright, wide-open space that can be tailored to anyone's needs," says Lamoureux. "There's even a bar area with maple cabinets to add extra style. The Mount Laurel C is a well-appointed, versatile home that can be designed to meet anyone's needs for a very affordable price."
Details
Homebuilder: Odessy Homes
Address: 62 Inspiration Place, Heartstone Estates
Base Price: $183,400
Price, as seen: $327,000 (including lot, home extras & net GST)
Size: 1,144 sq. ft.
Lot Size: 42' x 131'
Lot Price: $71,950
Contact: Gerald Lamoureux @ 942-8383 or Norm Boyle @ 987-2100; www.odessyhomes.ca




