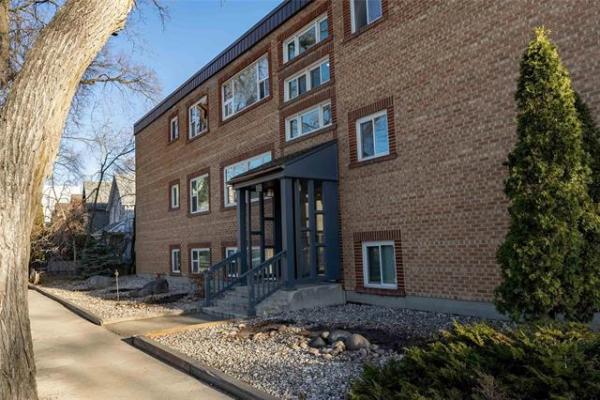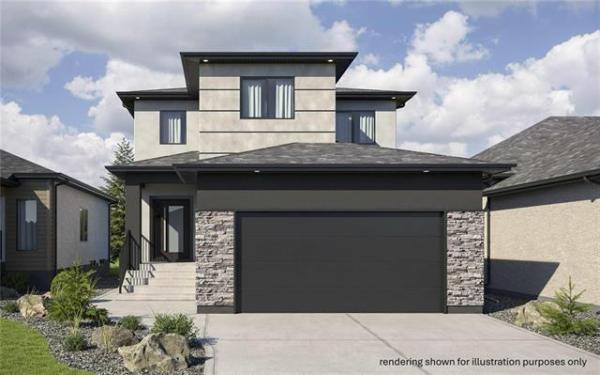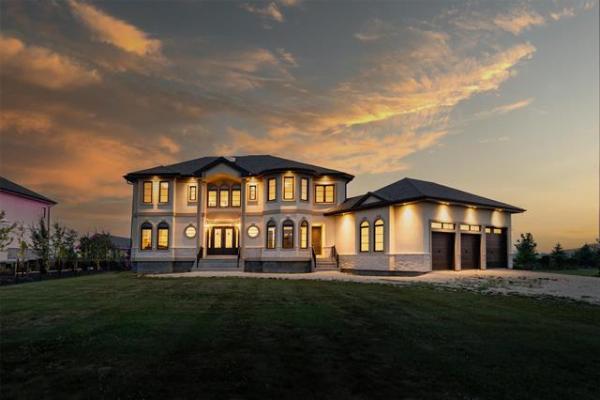




Take a moment, if you will, to imagine what life would be like without performing constant maintenance around your house.
Which is to say not having to cut (or rake) the lawn, shovel the snow or do other tedious chores. You know, the things that do nothing but take up time that could be better spent doing something more productive. According to Arlt Homes' Jason Arlt, there is a viable alternative to the rigours of owning a home.
"We've built a bungalow condominium here at 2 Hearthstone Grove in Pritchard Farms Southlands," he said. "The idea behind it was to create the feel of having a detached family home, only you don't have all the work that goes with it."
The key to 2 Hearthstone Grove, added Arlt, is it's -- unlike many condominium-style bungalows out there -- an entity unto itself. You're not sharing walls with anyone else, which creates the privacy people associate with single family dwellings.
The next ingredient in creating a home-like feel was creating an interior that was un-condo like.
"The big idea behind this design was to create an interior that was spacious, yet cozy. To achieve that feel, we put the square footage at 1,588 for the main level -- not too big, not too small. Though the main living area isn't huge, it's open yet well-defined," explained Arlt. "As a result, it functions very well."
Function aside -- more about that shortly -- another feature, a collection of windows that literally span the condo's rear wall -- also make it feel like a home.
"Our goal with the windows was, simply, to maximize the views out back," he said, pointing to a compact, low-maintenance backyard adorned with colourful flowers and a unique feature: a dry creek bed. "We angled the windows to capture the view, which is very relaxing with the wildflowers and creek with its rustic rock. It's a gorgeous spot -- you can relax on the nice big Trex deck in a nice shady spot with a cold drink."
The home's -- er, condo's interior is not only spacious but, as advertised, well laid out. There's an island kitchen with wide aisles, large dining area (by door to deck) and a family room that's spacious, bright and well-appointed. In fact, the entire main living area is well-finished.
"We put in the (nine-foot) island to do two things -- define the kitchen and add extra eating area for three to four," said Arlt. "The great room is defined by a tray ceiling, and because the dining area is so big, it's a space to itself. We went with a lighter colour palette to brighten the interior, then put in other finishes -- portobello maple cabinets and medium brown (maple) hardwoods to offset the lighter colours. The counter tops are a clean, rich grey Caesar Stone (quartz)."
Meanwhile, the family room is not only well-defined but distinct due to its unquestioned focal point, a gas fireplace with a rough marble surround.
"It's a very nice media centre with its different colours (purple paint) and textures (the unpolished marble). It's also very functional with a big TV niche, too."
With two bedrooms on the main level -- one by the foyer, which could be a den and a big master bedroom with luxurious ensuite (how about a big, rectangular soaker tub set in beige tile with a mocha tile floor and off-white vanity for contrast?) -- as well as a main floor laundry/mudroom -- the feel is that of a home, not a condo.
"The ensuite is a wonderful spot to relax, with its natural, clean feel. It's not a huge space, but we laid it out to make it feel bigger," Arlt said. "The main floor laundry/mudroom is also something you don't see in a condo, at least not this size -- it's huge. We tried hard to manage the space well. I think we did that, because there's little or no wasted space throughout the whole home."
Finally, there's a feature that sets 2 Hearthstone Grove apart from a high percentage of condominiums: a fully-finished lower level with 1,230 sq. ft. of liveable space.
"The big thing is that it has three huge windows that let in tons of light," he said. "It's a bright, spacious area that contains two bedrooms, a media area and games area -- there's room to move and entertain, but it's also cozy. Basically, this is a home that comes with all the advantages of a condo. There's space and style, plus a rural setting that's so tranquil to live in. This condo can suit any lifestyle; it's ready for someone to enjoy and make their home."
lewys@mts.net
DETAILS
Builder: Arlt Homes
Address: 2 Hearthstone Grove, East St. Paul
Built: 2011
Size: 1,538 sq. ft. main level; 1,230 sq. ft. developed basement
Style: Bungalow Condominium
Bedrooms: 4
Bathrooms: 3
Lot Size: 40' x 80'; low-maintenance with big Trex backyard deck
Taxes: Not yet assessed
Price: $609,900 (includes lot)
Contact: Larry Kimacovich, RE/MAX Executives Realty @ 475-5466




