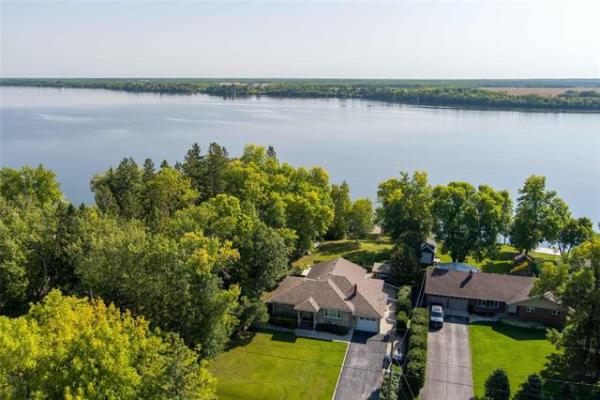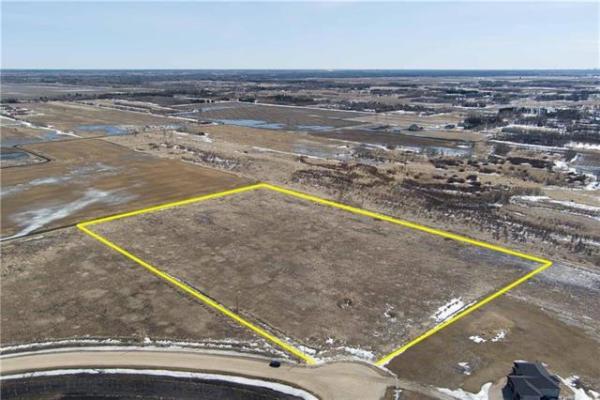



As a builder, it's always a challenge to come up with varied new-home designs.
Granted, coming up with a novel design doesn't mean reinventing the wheel from a design standpoint. However, it is important to think outside the box in key areas, such as floor plans and finishing materials. And while the design revisions might not be momentous, they can have a hugely positive impact when they're put in the right spots. A slight tweak in a floor plan or a new finishing material can make a big difference in the overall function and style of a home.
That was the mission of Bentley Homes' design team when they designed 77 Maple Creek Rd. in Bridgwater Forest, said Bentley's sales representative, Century 21 Advanced Realty's Geoff Archambault.
"The thought was that while it's good to be different, you want it to make a nice difference with the tweaks," he said. "The goal was to make the floor plan more user-friendly and to find some finishes that added personality to the home. I think that goal was achieved."
Particular attention was paid to the great room, Archambault said, where function and style are of paramount importance.
"Our designers started with the kitchen, where they put in a big, U-shaped island," he said. "The U-shaped cut-out opens up more space in the kitchen, while angling it opened up more room in the family room. If need be, you can seat seven people at the island if you're hosting a dinner and need to find room for more people -- such as kids, for example -- to eat."
Next, Bentley's designers decided to go with a different type of maple flooring. Instead of installing relatively common dark maple hardwoods, they went with knotty auburn maple hardwoods. They then extended that theme into the multiplicity of cabinets that surround the kitchen.
"I think it's a nice change from dark maple -- the floors have a lot of grain and there's a variation of colours that looks awesome. The cabinets also have a lot of grain, which was really brought out by the auburn stain that makes them warm but doesn't hide the grain," Archambault said. "The (tan/taupe/moss) glass tile backsplash and brown countertops go perfectly with the floor and cabinets."
As refreshing as the finishing materials are, functionality wasn't lost in the quest to create new style. Flow from the kitchen into the front-oriented dining room is seamless thanks to a clever feature.
"There's a door between the dining room that can be closed by pulling out the pocket door," he explained. "It makes it extremely easy to serve dinner to guests. Once you're done, you can pull the door closed to create a private space. When the door is open, light flows into the kitchen from a big window on the front wall. The dining room can also be used as an office, sitting room or den. It would be a great play room for families with young kids."
The rear of the 2,020-square-foot bungalow is, to put it mildly, a spectacular place to hang out. A rear wall festooned with huge windows and a deck door not only lets in light, but provides a panoramic view of the wetlands behind. Breakfast in the dinette is mandatory due to the gorgeous view, while après-dÃner conversations (with warm beverages) in the family room -- with the view and ribbon-style fireplace set in dark grey cultured stone -- would also no doubt become a tradition.
Just as it's important to have well-appointed spaces for entertaining and to hang out with the family, it's also important to have a space where you can spread out by your lonesome to get some much-needed rest. Bentley's designers addressed this need by creating a bedroom wing that includes very little hallway. The space saved was given to three oversized bedrooms, a huge four-piece bathroom and main floor laundry/mud room with garage access.
"It's just a great use of space," Archambault said. "The second and third bedrooms (each 11 feet by 10 feet) are very spacious and have double closets. The main floor laundry/mud room off the garage is also huge, as is the four-piece bath," which comes complete with a brown quartz vanity, knotty auburn vanity, tile floor and deep soaker tub.
Set off by itself, the master suite is everything it should be -- private, well-appointed and functional. It also comes with a panoramic view of the wetlands out back courtesy of a large three-part picture window.
"It has pretty much all you could ever want in a master bedroom -- a relaxing view of the lake, a deluxe ensuite with tiled (five-foot) shower, huge double vanity, tile floor and a big window that adds light and more of the great lake view," he said. "There's all kinds of room in the (14.5-foot by 14.5-foot) bedroom, and there's lot of space to store wardrobes in the big walk-in closet."
Downstairs, there's a bright walkout basement with 1,800 sq. ft. of livable space that's ready to be developed, Archambault added.
"It can be fully developed with two more big bedrooms, a huge rec room, spacious bathroom and storage," he said. "Like the main level, the basement was designed to offer the highest possible degree of space, style and function. It's hard to find a better-located, better-finished home for the price."
lewys@mts.net
Builder: Bentley Homes
Address: 77 Maple Creek Rd., Bridgwater Forest
Style: Bungalow with undeveloped walkout basement
Size: 2,020 sq. ft.
Bedrooms: 3
Bathrooms: 2
Lot Size: 58' x 118'
Lot Price: $185,000
Price: $699,000 (includes lot, GST, driveway, central air & front landscaping)
Contact: Geoff Archambault, Century 21 Advanced Realty, at 997-1761




