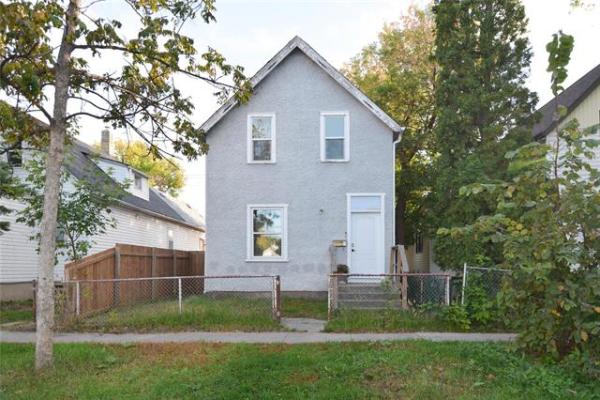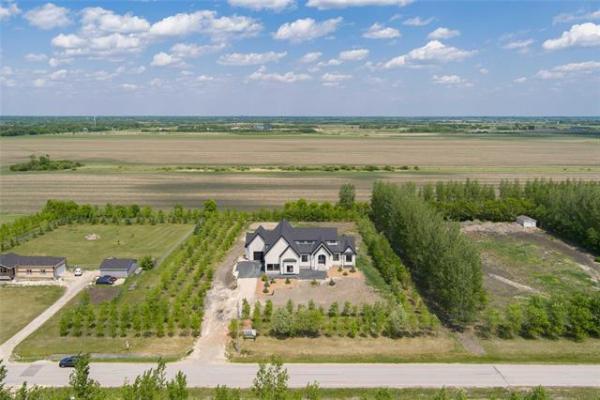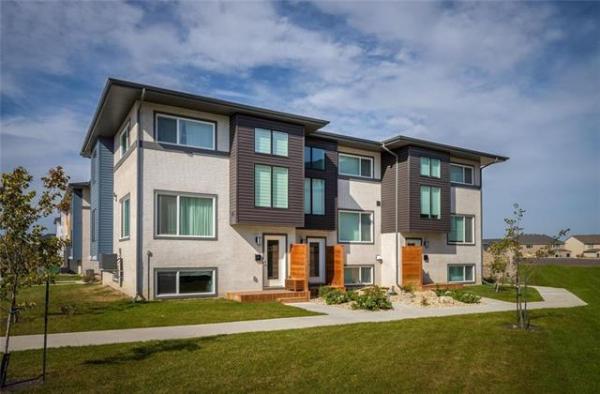
Both the walk-in shower and soaker tub share a stunning river rock feature wall.

Big, bright and well-positioned, the second floor loft is perfect for a media area for the kids.

The voluminous great room is a quietly spectacular space.

The kitchen is centred around a huge island, and comes with a large pantry and quartz countertops.

The kitchen transitions into an eating area with a door leading to a large composite backyard deck.
When designing a luxury home, builders must keep one thing in mind: balance.
That’s because as much as a luxury home must be fashionable, it must, above all, be functional.
Err on either side, and you could get a home that comes up short in both areas.
Avanti Custom Homes’ new 2023 Spring Parade of Homes show home at 7 Karschuk Bay in Bison Run is the definition of livable luxury, says the sales representative for the two-storey, 2,460 square-foot design, Cheryl Thurston of Realty Executives First Choice.
“You feel at ease and at home right from the moment you step inside,” she says. “That’s because its good looks are matched perfectly by its function. The home’s layout is as spectacular as its finishes.”
That sterling layout starts in a generous foyer that’s equal parts space, style, and function.
“A sense of height and space is created by an eight-foot front door and an eight-foot double closet,” Thurston notes. “The wall to the left is angled, which opens it up even more, and the upper level stairwell to the right has cappuccino railing with tempered glass inserts that maintain the sense of space. There are also nooks for a table to the right and a bench straight ahead.”
She adds that the area to the left of the expansive foyer endows the front of the home with an extra dash of function.
“There’s an office to the left that would be perfect for a home-based business, as well as a wing to the left that not only offers a powder room and mudroom area with garage access, but a door that takes you into a walk-through pantry that leads directly into the kitchen. People just love that design feature.”
Meanwhile, access to the home’s main living area comes via a seven-foot-wide entryway that provides unfettered access to a bright, open-concept main living area.
“Not many main living areas combine natural light, space and wow factor the way that this one does,” Thurston says. “There’s lots of room to move, and huge windows on the back wall allow all kinds of natural light to stream inside. Gorgeous luxury vinyl plank flooring tempers all that light with its warm, brown tones.”
And while the main living area is incredibly open and free-flowing, each space — kitchen, eating area and great room — is distinct, and supremely functional.
Centred around a nine-foot island that seats three, the kitchen is a gourmet-inspired gem with its wide aisles, commanding corner pantry, abundance of counter and cabinet space and rich cappuccino thermofoil cabinets.
The adjacent eating area is an entertainer’s delight, she adds.
“Right now, it has a table for six in it, but there’s plenty of room to extend it to make for a table that seats 12. The patio door behind it also leads out to a large composite deck that’s a perfect spot to visit with guests on warm, Manitoba summer nights after dinner.”
Then there’s the great room, which was oriented differently to open up space and increase visual impact.
“Instead of putting the fireplace on the end wall, it was placed on the rear wall and perfectly centered between two huge windows in a beautiful grey tile surround,” notes Thurston. “There’s a huge TV niche up high, and a gorgeous 72-inch linear electric fireplace with multi-coloured display at the bottom. And there’s tons of room for furniture, too.”
An extra-wide staircase defined by cappuccino-stained railing with tempered glass inserts then leads up to the home’s second level, which features a versatile, family-friendly layout.
“It starts off with a huge loft to the right of the stairs,” she says. “A large window on its rear wall fills it with light, while another big, obscured glass window over the stairs adds even more light. The loft is like a second great room.”
Speaking of the kids, a wing to the left of the stairs holds two oversized bedrooms along with a huge, light-filled laundry room and luxurious four-piece bath.
“The two bedrooms were placed on either side of the main bath to provide a sense of privacy. At the same time, the kids have their own bathroom to enjoy, while mom will love the amazing laundry room with its storage drawers, prep counter, open shelving and huge window.”
Finally, there’s the cozy primary bedroom, which was placed behind the loft to promote privacy.
“A huge window on its rear wall and windows on either side of the bed let in tons of natural light,” Thurston says. “There’s a huge walk-in closet that offers all kinds of built-in storage, and the ensuite has a wonderful, spa-like feel with its marble-style vinyl tile floor, walk-in shower and soaker tub. The white tile/river rock feature wall behind the tub and shower is magnificent.”
In fact, the entire home is just that — magnificent, says Thurston.
“Its well-balanced design makes it a great family home. It has everything a family needs — space, function and style, all in one thoughtfully designed package.”
lewys@mymts.net
Builder: Avanti Custom Homes
Address: 7 Karschuk Bay, Bison Run
Style: two-storey
Size: 2,460 sq. ft.
Bedrooms: three plus loft
Bathrooms: 2.5
Price: $985,400 (includes lot, Smart Home package, appliances, window coverings & GST)
Contact: Cheryl Thurston, Realty Executives First Choice, 204-479-2813




