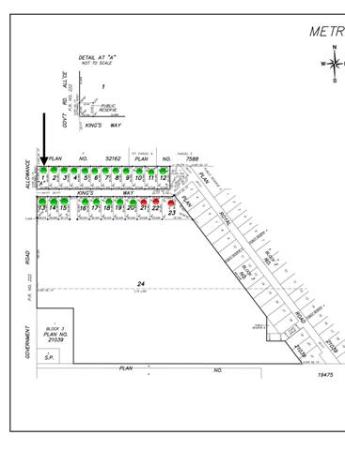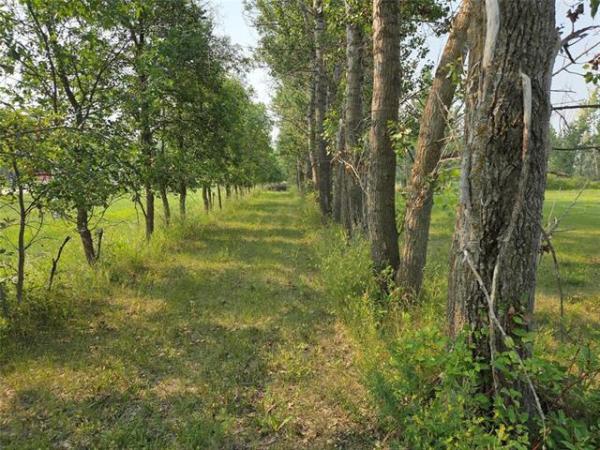
Todd Lewys / Winnipeg Free Press
The huge south-facing windows in the family room of 40 Bow Water Dr. let light into the space all day long. Virtually every room in the house is full of light.

Photos by Todd Lewys / Winnipeg Free Press
While the home sports a formal dining area, there’s also space in the kitchen for a group of four to enjoy a meal in the sunlight, which is a constant thanks to south-facing windows.

The master suite is set away from the other bedrooms, but close to a landing that overlooks the family area below.

There’s more than 2,700 sq. ft. of living space at 40 Bow Water Dr.

Todd Lewys / Winnipeg Free Press
The open-concept design is spacious and inviting.

A lovely maple staircase leads upstairs.
Whenever a new home design possesses an intuitively livable interior feel, it’s no accident.
Designers invest a lot of time and effort into each aspect of a home’s esthetic. When that happens, everything comes together to create a home that’s equal parts style and function — with a dash of wow factor thrown in for good measure.
Everyone who’s visited 40 Bow Water Dr. has commented on that well-balanced design, says Randall Homes’ sales representative Ash Single, who’s marketing the 1,885-square-foot, two-storey home in tandem with his father, Erv.
"Feedback from visitors is that it feels much bigger than its square footage — it feels more like a home that’s 2,100 or 2,200 sq. ft.," he notes. "That’s because the home’s floor plan is so good."
The Eldwood III’s well-conceived floor plan starts in its foyer, which owing to a trio of subtle design details, offers an ultra-expansive feel. First, the ceiling is nine feet high, a feature that creates a welcome feeling of volume right off the hop.
Next, a pair of areas to its left and right help amplify on that open, welcoming feel.
"There’s a formal dining room to the left that not only opens up the foyer more, but that also has a huge window that lets loads of natural light in," Single says. "To the right is a short hallway that leads to a mudroom with closet, bench, a door to the double garage — and a walk-in pantry with doorway that allows you to take groceries directly into the kitchen from the garage. Everyone loves that feature."
The Eldwood III’s fabulous flow gets better yet, as a wide landing between the foyer and great room allows for completely unfettered access to the home’s hub.
And what a hub the main living area is. The moment you stride into it, you’re enveloped by light, space and a host of rich, well-placed finishes.
"I think one of the keys to the great room’s spacious feel is the fact that Randall’s design team continued the (cappuccino) weathered laminate plank flooring throughout it from the foyer," he says. "It flows in a smooth, uniform pattern from left to right, which makes the area seem bigger."
At the same time, huge, well-placed windows allow all kinds of natural light to filter tranquilly into the great room — a pair of three-quarter-height picture windows on the family room’s rear wall, a patio door between the family room and dinette area and two large windows placed behind and to the side of the dinette area, which has plenty of space for a table for four or more, if need be.
Additional light also drifts into the great room through a stack of oversized, obscured glass piano windows over the smashing maple staircase off the family room that leads upstairs.
Then there’s the family room itself, which is simply sensational, Single says.
"It features an 18-foot ceiling, spectacular maple entertainment unit/stone fireplace wall and those huge windows let in all kinds of natural light (all day long, as the rear of the home faces south). It can also hold a ton of furniture, which makes it perfect for visiting with company after dinner."
Just steps away is the kitchen, a perfect blend of style and efficiency.
"It’s a beautiful, yet practical space that features two-tone (light/medium taupe) thermofoil cabinets, an (angled) three-foot by seven-foot island with double sink and eating nook for two, (taupe) quartz countertops, walk-through pantry, stainless steel Frigidaire Professional appliances (included in selling price of home) and a beautiful grey herringbone tile backsplash," he says.
Access to the home’s upper level is provided by the gorgeous maple staircase, which also happens to be extra wide.
Once again, Randall’s design team hit the mark. Function — and style — abound in the home’s family sector.
"Again, the layout is exceptional — it uses all the available space beautifully. There are two good-sized secondary bedroom windows... and plenty of closet space, a four-piece bath with (deep) soaker tub, amazing laundry room and a wonderful master suite."
Single says the laundry room has received rave reviews for its functional design.
"With its huge window and all its space, it’s an area designed to make doing laundry as pleasurable as possible."
Finally, there’s the master suite, set well away from the other bedrooms, next to a landing area that provides a spectacular view of the family room below.
"With its naturally bright interior (courtesy of another huge, well-placed window), size and amenities, it’s a fabulous space," he says. "The ensuite comes with a five-foot stand-up shower, double sink and (smart) vinyl floor. Everything is standard except the quartz countertop."
Downstairs, the Eldwood III offers about another 900 sq. ft. of livable space that can be developed into a fourth bedroom, bathroom or rec room.
With more than 2,700 sq. ft. of total living space, it’s the quintessential family home, concludes Single.
"If a family were to go with more basic finishes, plus a few options, we could get them into the home for around $450,000. With its great floor plan, huge windows and high ceilings, The Eldwood III offers great style, function and value no matter what options you choose."
lewys@mymts.net
Builder: Randall Homes
Address: 40 Bow Water Dr., Bonavista
Style: Two-storey
Size: 1,885 sq. ft.
Model: The Eldwood III
Bedrooms: 3
Bathrooms: 2.5
Price: $524,400 (Includes land, appliances, GST)
Contact: Erv Single, Century 21 Carrie.com, 204-228-1174 or Ash Single, Century 21 Carrie.com, 204-291-8893



