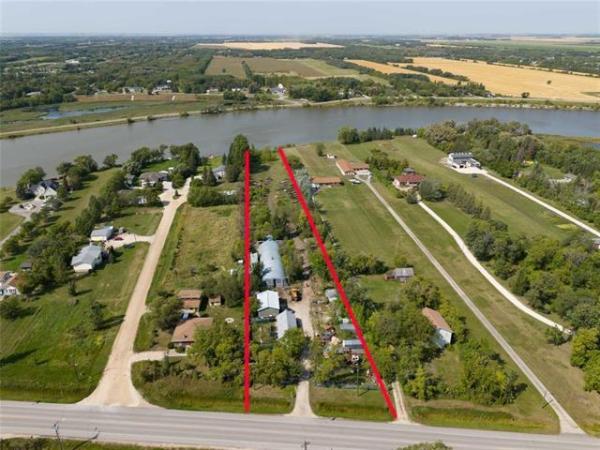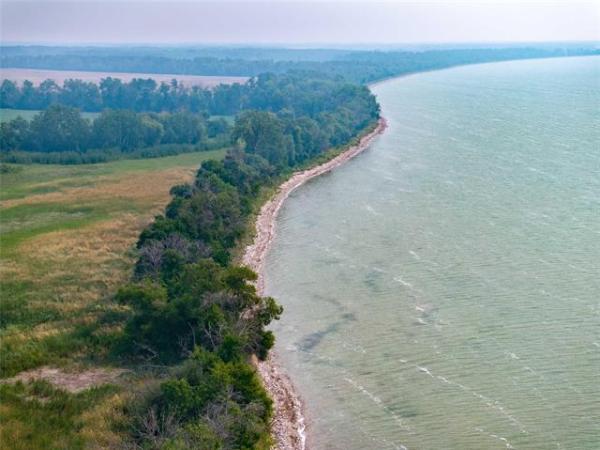
If you travel north on St. Mary's Road a short distance from the Perimeter Highway and look to the right, you'll see an interesting sight.
That sight? A trailer parked in the middle of a 10-acre site with three acres of parkland surrounding it. Turns out, it's the future site The Oxbow on the Seine Condominiums.
And while the trailer might look somewhat innocuous, a look inside provides a somewhat startling insight into what's to come: a series of four-storey buildings that will house eco-friendly one and two-bedroom condominiums. In short, a complex of thoughtfully designed, cutting-edge suites that will complement a natural setting that backs onto the pristine Seine River.
"The theme behind this development is to combine the spectacular beauty of the Seine River with stylish, eco-friendly living that's fresh and affordable," said realtor Marnie Ross. "It will be a spot where you can enjoy nature, then go back and kick back or entertain friends in a condominium that reflects your taste for a smart, eco-conscious design."
Pre-Con Builders' Robin Lee says the main consideration will be building a complex with exceptional structural integrity -- and that will be as energy efficient and eco-friendly as possible.
"We'll be going with ICF (Insulated Concrete Form) construction -- the buildings will be built with concrete and steel," he said. "Features will include pre-cast concrete piles, concrete foundation, a hollow-core floor supported on concrete block wall and concrete balconies supported on steel columns. Most importantly, walls will be 15 inches thick with an R rating of over 40. All suites will be very comfortable, and quiet."
In addition to the R40 walls, suites at Oxbow will also contain dual-flush toilets, low flow showerheads and triple pane, argon-filled windows to enhance energy efficiency.
"Another benefit of the construction will be that partition walls between suites will utilize a double wall system to minimize sound and vibration transfer between suites. That makes for an FTC sound rating of 55, which is in excess of building code. You won't hear your neighbour, and they won't hear you," he said. "Each unit will also have its own furnace and air conditioning unit."
There will be four floor plans to choose from ranging in size from 742 square feet to 1,060 sq. ft. -- the one-bedroom Velocity, and three two-bedroom, two-bathroom designs: Delta and Delta A, and the largest suite, Spring. All suites will feature a contemporary open concept design with two different finishing packages to choose from (dark or light finishes that can be upgraded), said Ross.
"All suites will have a nine-foot ceiling -- that makes them feel even more spacious than they are. Windows will also be large to let in lots of light, too. The units are not only going to be very stylish and efficient, but they've also been designed to bring the natural setting inside as much as possible."
Then, there's the setting of Oxbow itself: being in such close proximity to the Seine River will be a real plus for nature lovers.
"The developers are going to keep as much of the trees and natural grasses as possible -- that will make for an amazing setting to live in," added Laura Ross. "And residents will have access to the Seine River Greenway, where there are walking and bike paths, as well as ski trails -- eventually, the paths will connect to the Waverley West. If you enjoy nature, it's going to be a wonderful place to call home."
As for construction timelines, Towers Realty's Ross Ransby -- Towers has partnered with Pre-Con to develop Oxbow -- said that prospective buyers can be assured the project will be one time.
"We're confident that there should be a nine-month turnaround from this point (late November)," he says. "PreCon built Mosaic Condominiums, and was on time with construction for that project. We're really excited about this project. It's going to offer people a lot -- affordability (due in part to covered, rather than underground parking), beauty, and a great location that's close to amenities in the south end of the city."
Lee concurred.
"It's a beautiful location with the site being on the river -- there aren't many, if any sites like this left," he said. "With its natural setting, brand new roads and the quality that's going to go into the construction of the buildings and suites, The Oxbow on the Seine is going to be a great, affordable place, to live come late summer 2010."
lewys@mts.net
DETAILS
The Oxbow on The Seine Condominiums
Address: Corner of St. Anne's Road & Creek Bend Road (just north of Perimeter Hwy.)
Year Built: 2009/2010
Style: Apartment-style condo minium
Floor plans: 4 (Velocity, Delta, Delta-A, Spring)
Sizes: 742 sq. ft. to 1,060 sq. ft
Bedrooms: 1 or 2
Bathrooms: 1 or 2
Selling Price: $173,145 to $247,695 (Phase 1)
Condominium Fees: $$163.92 to $234.16 (Phase 1) - (includes water, hot water, landscaping, show removal, building insurance & management fees. Fees will be increased after completion of phase 3.
Contact: Laura or Marnie Ross @ 453-7653 or Richard Miller @ 293-6717; realestate@rosssisters.com




