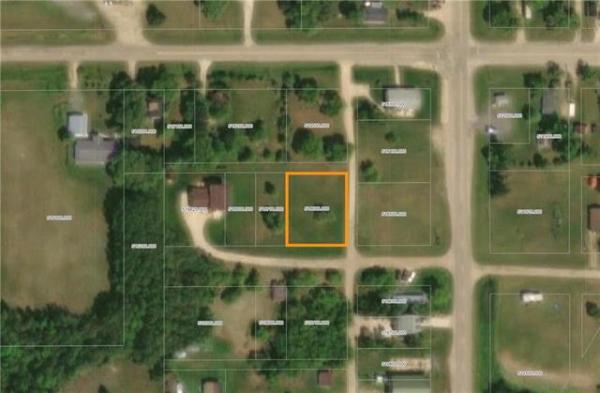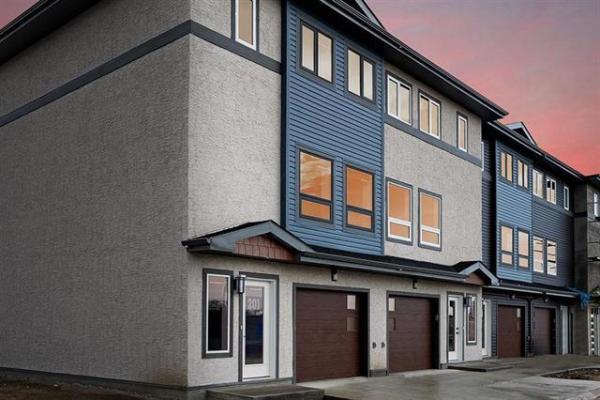
Photos by Todd Lewys / Winnipeg Free Press
Space, light and classy finishes are the family room’s calling card.

Todd Lewys / Winnipeg Free Press
The roomy island kitchen is filled with style and function.

Natural light flows beautifully throughout the entire main living area, creating a positive, uplifting feel.

The dining area is a well-defined, yet is just steps away from the kitchen.

Families will love the mudroom to the rear of the kitchen.
There are three key elements that — for better or worse — determine how livable a new home design is.
If it possesses a high level of flow, function and well-placed finishes, chances are it will be received well by prospective home buyers.
Suffice it to say Kensington Homes’ new show home at 224 Robert Bockstael Dr. in Sage Creek has all of those attributes, says Akriti Sharma, sales representative for the two-storey, 1,861 square-foot home.
“I think the first thing that stands out about the home — its theme is an industrial farmhouse style — is its layout,” she says. “It flows beautifully from front to back and is just filled with natural light.”
That bright, navigable feel creates a positive, uplifting feel the moment you step inside, something not all homes do right off the hop.
Sharma says the Greenfield’s inviting feel is derived in part from how its main living area has been laid out.
“It’s just so functional, and that’s because the layout is so nice. An office with a double wide entrance that can be closed off by pocket doors was placed at the front to the left of the foyer. It provides a convenient area to do work from, and a huge window on its rear wall allows natural light to flow freely into the main living area.”
The rest of the main living area fills out in a smooth, orderly manner from there.
First comes the dining room, which is tucked neatly between the office and kitchen. It’s smartly defined by a mod chandelier and was outfitted with a cantilevered area on its rear wall to provide space for a sideboard or china cabinet.
“It’s the little things that matter when you use a home every day, and while it seems like a small detail, the dining room is placed perfectly. It’s just steps from the kitchen, it’s expandable, and there’s lots of room to move around it.”
Next comes the kitchen, which is an ergonomic marvel.
“Like the dining room, there’s plenty of room to move in and around it when cooking or entertaining. The island is just the perfect size, and the finishes — quartz countertops, extra-long white soft-close cabinets with black handles, a wonderfully contoured tile backsplash and stainless appliances — are gorgeous. All those features come standard with this home.”
She adds that a stroke of design genius resides in an inconspicuous yet highly functional area to the kitchen’s rear.
“Every nook and cranny in the home was designed to be functional, and this area highlights that commitment,” Sharma says. “It holds a powder room, a spacious rear mudroom with locker, a closet, and a door that leads to the garage, which it should be noted is attached, not detached — another great feature.”
Then, there’s the fetching family room, which caps the main floor off is understated style.
”A huge window on its rear wall lets in more natural light,” she says. “A classy, cantilevered entertainment unit with a linear electric fireplace, oversized TV nook, maple mantel and lit display adds a perfect touch of class, along with warm vinyl plank flooring.”
Access to the Greenfield’s upper level is then provided by a four-foot-wide staircase that flows freely up to a well-laid-out second floor.
“I like the fact that the stairs are so wide — they’re not skinny and weren’t crammed in,” notes Sharma. “You then come to a generous landing that provides lots of space to access the five spaces that fan out around it.”
Once again, Kensington’s design team was spot on with the floor plan.
Both secondary bedrooms are a good size with large windows and plenty of closet space, the main bath is spacious and beautifully finished — and there’s even a laundry room.
“The best thing about it is that it’s not just a closet,” she says. “There’s plenty of room to do laundry, and it even comes with a drain and shut off valves out in the open for convenience.”
Last (but not least), there’s the private primary bedroom.
“It was placed by itself at the end of the hall and comes with a surprisingly big walk-in closet and a beautiful ensuite with a walk-in shower with stunning cultured marble surround.”
The Greenfield is a very well-conceived home, says Sharma.
“It offers a wonderful combination of efficiency and style,” says Sharma. “Every little detail in the home is just right, making it a great place to come home to every day.”
lewys@mymts.net
Builder: Kensington Homes
Address: 224 Robert Bockstael Dr., Sage Creek
Style: two-storey
Model: the Greenfield
Size: 1,861 sq. ft.
Bedrooms: three
Bathrooms: 2.5
Price: $599,900 (includes lot, upgrades, landscaping & GST)
Contact: Akriti Sharma, Qualico Realty Service, 204-777-3505




