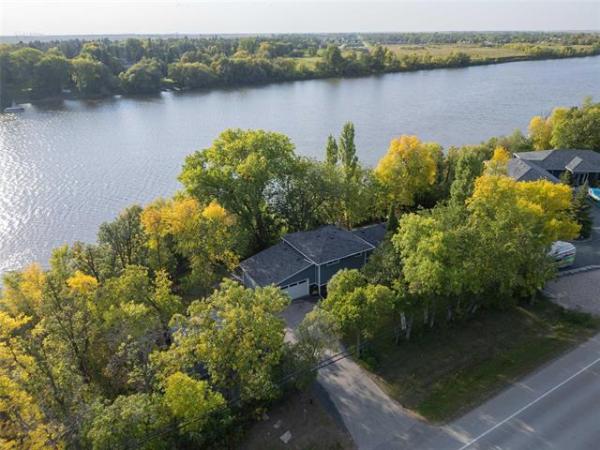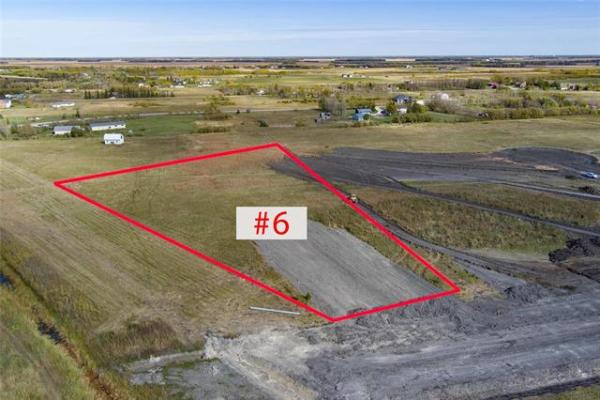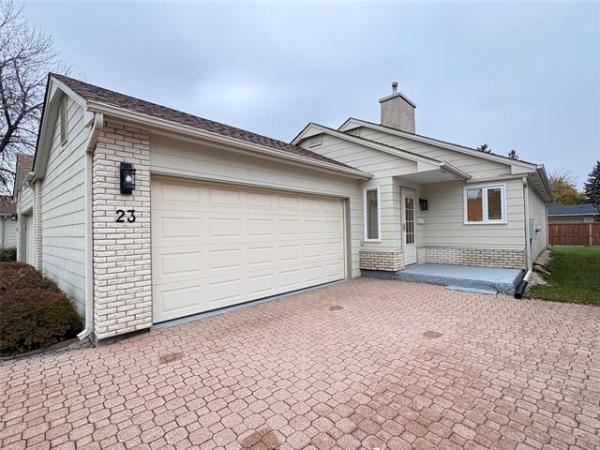


Photos by Todd Lewys / Winnipeg Free Press
This 2,394-sq.-ft., two-storey Paradigm Custom Home design, at 25 Country Vista Dr. in La Salle’s Prairie View Lakes, delivers exceptional style, function and finishes for less than $550,000.



When determining the overall value that a new home offers, it’s important to look further than just its price. Which is to say, you have to look at how the various features in a home all come together to create value.
In the case of a 2,394-sq.-ft., two-storey Paradigm Custom Home design found at 25 Country Vista Dr. in La Salle’s Prairie View Lakes, there’s more to the home than meets the eye, says Royal LePage Top Producer’s Glen MacAngus. "This home offers exceptional value for just under $550,000," he says. "Not only do you get a home that gives you well over 3,000 sq. ft. of livable space when you develop the basement, but you also get a home than comes on an extra-wide, deep lot (70 ft. wide by 156 ft. deep), but the home also comes with an appliance package, driveway and landscaping (with irrigation system) included in the price."
He says the home is, in a word, spacious — both in and out. "With nine-foot ceilings on the main floor and downstairs, there’s a real feeling of space. When you combine that with the fact that you’re on an extra-wide lot, there’s all kinds of room to move not only inside the home, but outside too. Outside, you have wide side yards that give you nice separation from homes on either side, something you don’t necessarily get in the city."
So far, it’s been ascertained that the home offers all kinds of space. All that space is filled with light, style and function, MacAngus says. "The first thing about the home’s interior that stands out to me is its finishing quality – its incredible," he says. "At the same time, its layout is tremendous, too. It just makes sense. Everything is in just the right spot and flow is excellent."
Function abounds in the wide, (mocha) tiled foyer, which features a flex room (den/playroom) to the right and a wing to the left that houses a powder room, main floor laundry room, two closets, door that provides entry to the attached triple garage and doorway to a butler’s pantry placed directly across from the garage’s entry/exit door. "It’s a great feature," MacAngus says. "You can bring groceries in directly to the kitchen from the garage, and there’s tons of storage (wood, not wire shelving) inside."
Regardless of which route you take into the great room — through the pantry, or from the wide hallway that fronts the foyer — you encounter a highly navigable great room that’s filled with natural light and a host of rich finishes.
The first finish that stands out is the flooring, which turns out to be a high-end, Richmond hickory laminate that, with its vibrant grain and hand-scraped details, looks like the real thing. In the kitchen, white Salem maple cabinets are complemented perfectly by London Grey quartz countertops and a taupe tile backsplash.
Glance over to the family room and you glimpse a gas fireplace set in a taupe tile surround and huge TV niche featuring a dark-stained pine accent wall that adds a warm, rustic feel; it serves as a welcome counterpoint to the kitchen’s modern finishes. "It’s as good as you’ll find in homes priced at $750,000," he says. "All the space makes it easy to move around; two huge windows plus (sliding) patio doors on the rear wall let it tons of natural light; there’s an eight-foot island that seats three and huge dining area that can hold a table that can seat six to 12. It’s a versatile area that’s perfect for entertaining or hanging out with the family."
Head upstairs via an extra-wide staircase with tempered glass inserts that preserve the open, airy (and bright) feel that characterizes the great room and you come upon a wide landing, which is surrounded by a four-piece bath, linen closet — and no fewer than four bedrooms. "Having four bedrooms upstairs makes this the perfect family home. All three kids’ bedrooms are a good size with huge windows and spacious double closets, while the master suite is absolutely amazing."
Tucked away off to the side, in a little jog to the right of the stairs, the master bedroom is a retreat is every sense of the word: spacious, naturally bright, relaxing – and, of course, well-appointed.
"The ensuite is just gorgeous," MacAngus says. "Again, it’s as nicely appointed as many homes that cost much more. It comes with a stand-alone soaker tub (set beneath an oversized transom window), floating Salem (white maple) vanity with dual sinks, five-foot shower, faux cork (vinyl) floor and big, integrated walk-in closet with built-in wooden storage. It’s a luxurious, functional space."
A host of other subtle design features quietly combine to create an exceptionally livable — and fashionable — home. "For example, the furnace is tucked off to the side downstairs to maximize space. There are also all kinds of nice, decorative touches throughout the home, such as the pine accents (display niche on left-hand wall leading into great room, feature wall behind bed in master suite, TV niche wall in family room) that give it a rich, luxurious feel," he says.
The end result of a well-rounded design? "A home that offers incredible value," MacAngus concludes. "Paradigm’s design team didn’t miss a thing in the design of this home — it shines in every area."
lewys@mymts.net
Address: 25 Country Vista Dr., La Salle
Style: Two-storey
Size: 2,394 sq. ft.
Bedrooms: 4
Bathrooms: 2.5
Price: $549,625 (Including lot, appliances, driveway, landscaping & GST)
Contact: Glen MacAngus or Marlene Klump, Royal LePage Top Producers, 204-989-6900




