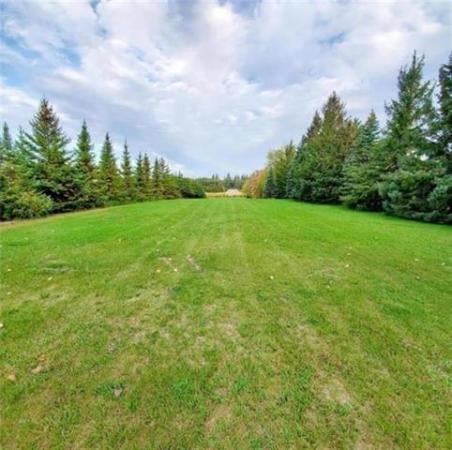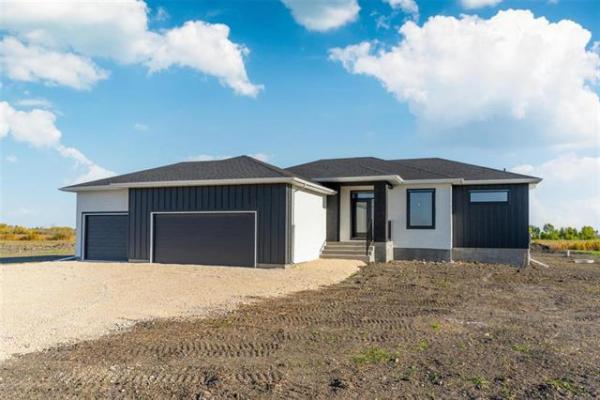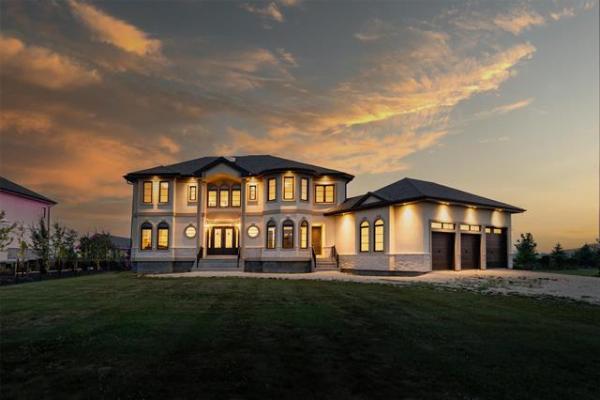
A glassified rear wall allows tons of natural light to cascade into the warm, inviting main living area.

Surrounded by five huge windows, the second floor loft is a big, versatile space.

Cool design touches and a slick barn-style door on the ensuite give the primary bedroom a great sense of style.

The richly-finished ensuite is a relaxing, spa-like retreat.

The striking island kitchen offers a perfect combination of function and elegance.
One of the great things about heading out to the country is the feeling of freedom you get from the wide-open spaces that surround you.
It’s only fitting then, that Ventura Custom Homes leaned into that theme when they designed their latest show home at 27 Alison Avenue in La Salle’s Prairie View Lakes.
“This home – it’s called the Monterey – was built on a 70-foot-wide lot, and was designed for a family to grow into,” says Blake Vasko of Sutton Group – Kilkenny Real Estate, the sales representative for the sprawling 2,511 sq. ft. bungalow. “It’s a very spacious home that’s filled with all the modern touches and conveniences that a family needs.”
The Monterey’s spacious, free-flowing floor plan asserts itself the instant you step inside.
In this case, the foyer was integrated with a flex space to its left, creating a wonderful feeling of space as you enter the home.
“It’s a versatile space that can be used as a formal dining room, sitting area or office,” notes Vasko. “It really complements the two spaces across the way really well.”
Turns out, those two spaces – which occupy an extra-wide, traffic-friendly hallway – are a three-piece bath and another flex space.
“If you have in-laws that want to live with you, you can use the flex space as a bedroom. It’s right next to the bathroom, and the flex space on the other side of the foyer can be outfitted to be a sitting room. The flex space down the hall would also make a perfect home office, too.”
From there, the foyer/flex space transitions effortlessly into one of the brightest, user-friendly main living areas you’ll find in any home.
The moment you step inside, two thoughts hit you: how much natural light there is, and how warm and welcoming it is.
“One of the things I love about this home is that it’s filled with light,” he says. “A literal wall of windows on the main living area’s rear wall lets tons of natural light in, while warm finishes give it an inviting feel. Overall, this is a very bright home. There are massive windows everywhere.”
That strength – an abundance of natural light – could have turned out to be a weakness were it not for the finishes that Ventura’s design team selected.
Beautiful taupe/mocha laminate plank flooring (which runs through the entirety of the main floor) was the perfect choice, being dark enough to add warmth but light enough to ensure they didn’t absorb too much light.
At the same time, an island with a cinnamon-tinted base and light taupe cabinetry adds contrast and modern warmth, while a rustic, cultured stone surround that frames the linear electric fireplace and TV niche in the family room adds a tasty bit of texture to the design mix.
“Everything in the main living area works together well to create a relaxing, laid-back feel – the high ceiling, kitchen finishes, and flooring,” he says. “A sliding patio door in the center of the rear not only adds light, but also leads out to a huge backyard deck.”
A wide, stylish staircase then leads up to the Monterey’s upper level, where the theme of space and light continues in unabated fashion.
“As soon as you reach the top of the stairs, you’re just enveloped in light. It comes from five huge windows that surround a huge loft to the right of the stairs. Most families keep it as a loft, but there’s the option to convert it into a fourth bedroom if needed.”
Families will also appreciate the second floor’s layout, which is impeccable.
“A wide landing provides lots of room to move around,” Vasko says. “A wing was placed off it holds a four-piece bath, laundry room and two big bedrooms. That leaves the primary bedroom, which was placed on the other side of the landing across from the loft.”
Accessed via a double-door entrance, it’s everything a primary bedroom should be: plenty big, bright and luxurious.
“It’s just a gorgeous space with its tray ceiling, which was painted a rich taupe to pop on the off-white ceiling. Large windows on either side of the bed let in natural light, yet maintain privacy, and there are his/her walk-in closets on the left-hand wall.”
That leaves the ensuite, which is fronted by a stylish barn-style door that can close it off in a jiffy.
“The walk-in shower is spectacular with its black herringbone tile surround, there’s a free-standing soaker tub beneath two windows, and the tile floor looks incredible,” he says.
Vasko says the Monterey is magnificent from start to finish.
“It’s a spacious, well-appointed home that you can raise a family in safety in a growing community that’s just minutes from the city. La Salle is a great place to live and raise a family.”
lewys@mymts.net
Details
Builder: Ventura Custom Homes
Address: 27 Alison Ave., Prairie View Lakes (La Salle)
Style: two-storey
Model: the Monterey
Size: 2,511 sq. ft.
Bedrooms: four plus second floor loft
Bathrooms: three
Price: $749,900 (includes lot, upgrades & GST)
Contact: Blake Vasko, Sutton Group – Kilkenny Real Estate, 204-294-6608




