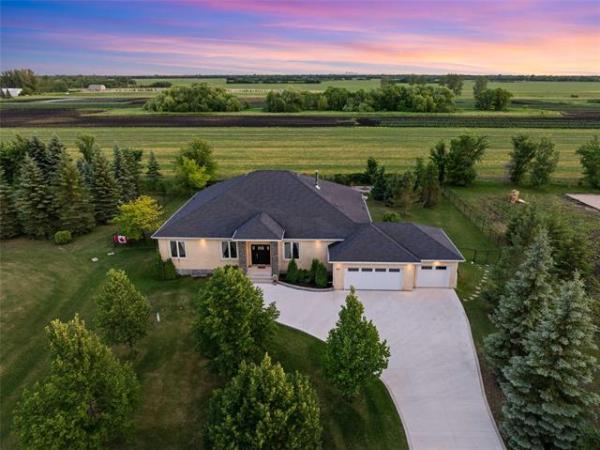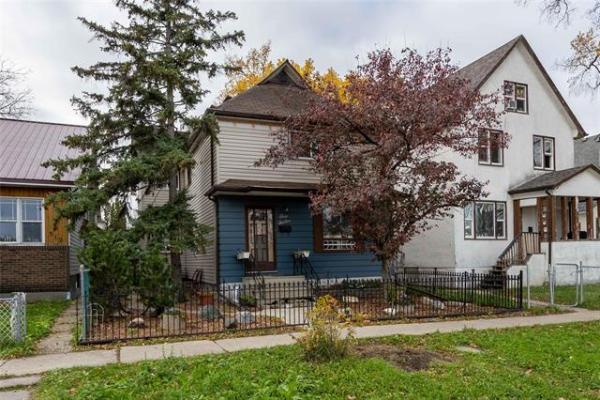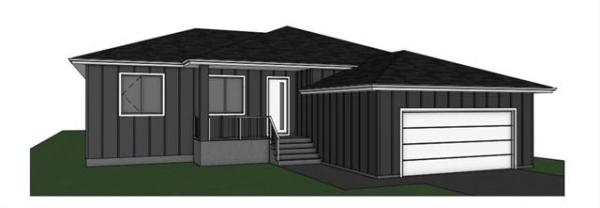
Naturally bright, expansive and richly finished, the main living area quickly draws you in.

Surrounded by six windows, the primary bedroom is filled with light and peace.

The quietly spectacular great room also looks out onto the well-treed backyard.

With its 10-foot ceiling and a white tile feature wall the main bath is a luxurious space.

Todd Lewys / Winnipeg Free Press
The kitchen and dining area in this large bungalow sports a seamless synergy of elegance and efficiency.
When it comes to a home’s appeal, first impressions matter.
Should a prospective buyer walk inside and immediately be captivated by what they see, they will be prompted to walk deeper into a home to see what else it has to offer.
However, if they find that first glimpse uninspiring, they could decide to take a cursory look and quickly move on to the next home.
There are no such issues with 240 Jones Drive South, Phillips-Landel Custom Homes’ newest show home in St, Francois Xavier’s newest community, Grantown Forest.
Stride into the main living area, and you’re immediately bathed in natural light and surrounded by tasteful, high-quality finishes. In the mere blink of an eye you’re reeled in by its warm, inviting feel.
“Our company is focused on delivering construction of the highest quality and custom touches that are designed to make a home feel special,” says David Phillips of Century 21 Carrie Realty, who’s teamed up with partner Konstantin Landel to form Phillips-Landel Custom Homes Limited. “Every part of this home is custom, from the layout to the materials.”
Phillips says the company’s commitment to quality and livability is front-and-centre in the main living area.
“For starters, you get a 10-foot ceiling, which extends through the entire main floor. Having that ceiling height in the main living area really makes a big difference.”
That difference, he notes, is evident in two key areas.
“First of all, it creates a greater feeling of space. Second, it allowed us to put in larger windows that let in tons of natural light and that provide a wonderful view of the natural surroundings around the home. We also went with a custom black lining to highlight the windows. They simply surround the area and look amazing.”
He adds that the extra ceiling height also made a difference in the design of the kitchen.
“It allowed us to take the cabinets right up to the ceiling, which makes for an elegant, luxurious look. When you add in a nine-foot island with gorgeous off-white quartz countertops with taupe veins, a black farmhouse-style sink and textured woodgrain cabinets down low, you have the ultimate country modern kitchen.”
Much attention to detail was also paid to the design of the main living area’s other two spaces, says Phillips.
“The easily expandable dining area is positioned next to an oversized patio door that leads out to a huge, elevated, piled and covered deck. It looks out onto the park-like backyard, and can be outfitted with steps that could lead down to a hot tub and pool.”
Then, there’s the family room.
“Its design is simple and elegant, with a linear fireplace with black trim set in a white shiplap feature wall with cabinetry and drawers at either end to provide lots of storage,” he says. “I also love the engineered oak hardwoods — they add just a perfect touch of warmth and texture.”
As for the bedroom wing, it was placed to the left of the foyer and streamlined lower-level staircase in its own private, masterfully designed area.
Once again, the 10-foot ceiling height gives each space — main bath and three bedrooms — a feeling of freedom and tasteful luxury.
“The main bath is simply gorgeous, with the high ceiling allowing for a tile feature wall over the soaker tub that goes right up to the ceiling, and contrasts wonderfully with black high-end shower fixtures.”
And while both secondary bedrooms are notable for their size, finishing quality and abundance of natural light, it’s the primary bedroom that is — as it should be — the true showstopper.
“It’s absolutely spectacular,” Phillips says. “The 10-foot ceiling creates a nice feeling of space, while the six windows surrounding the bedroom let in all kinds of light and provide forest views. The walk-in closet is massive, and the ensuite — which comes with a free-standing soaker tub and a walk-in shower with white tile surround, black trim, and black fixtures — is a spa-like retreat.”
Finally, there’s the massive lower level, which offers a huge rec room with a wet bar, plus two more bedrooms and a full bath.
“It has a Seco Air system that works to create a warmer, dryer, allergen-free environment. With other features such as a triple attached garage, ability to put in an 800 sq. ft. outbuilding and an outstanding location — you’re out in the country, yet only five minutes from Headingley — this meticulously designed home offers incredible style and livability in a wonderful, serene location.”
lewys@mymts.net
Details
Builder: Phillips-Landel Custom Homes Ltd.
Address: 240 Jones Dr. South, Grantown Forest (St. Francois Xavier)
Style: bungalow
Size: 1,662 sq. ft.
Lot Size: 1.37 acres
Bedrooms: five
Bathrooms: three
Price: $949,900
Contact: David Phillips or Konstantin Landel, Century 21 Carrie Realty, 204-987-2121




