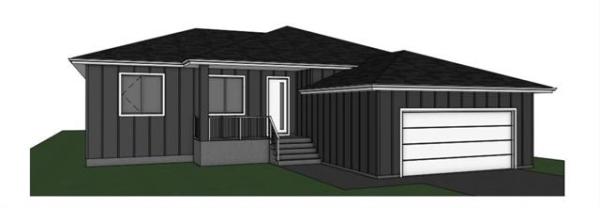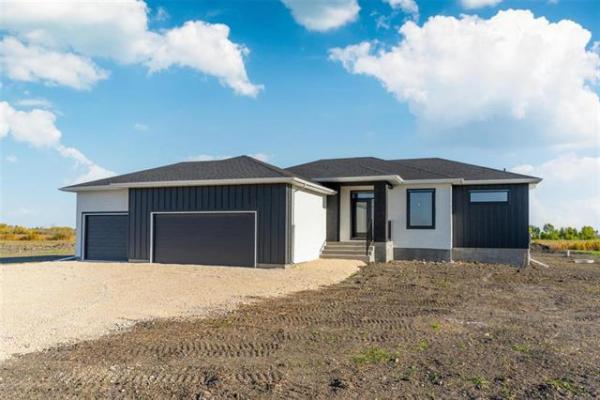
Smart-looking on the outside and cleverly designed inside, the mid-sized two-storey design packs a ton of livability and style into its 1,612 sq. ft.

Todd Lewys / Winnipeg Free Press
The ensuite — which is anchored by a five-foot walk-in shower — exudes a calm, comforting feel.

Warm earth tones give the roomy primary bedroom a warm, cosy feel, while three windows on its rear wall and a trio of piano windows over the bed let in lots of natural light.

Todd Lewys / Winnipeg Free Press
The layout of the main living area seamlessly marries style and function.

Todd Lewys / Winnipeg Free Press
Streamlined and sensibly stylish, the island kitchen is a gourmet’s paradise in Randall Homes’ mid-sized two-storey home in Sage Creek.

A nine-foot ceiling, closet with eight-foot sliding doors and eight-foot entry door combine to give the sunken foyer a wonderful blend of style and function.

Flow from the kitchen to the eating area and on into the lifestyle room/powder room wing at the rear of the home is seamless.

Spacious, handsome and defined by a rear wall of windows, the great room is perfect for chatting with guests or watching a movie after the kids are put to bed.
If there’s any one factor that plays a key role in a family’s decision to purchase a home, it’s how a home feels the first time they step inside it.
Should the first impression be favourable, there’s a good chance they’ll go on to buy the home. If not, they will quickly tour the home and move on to the next candidate.
Randall Homes’ new show home at 232 Robert Bockstael Dr. in Sage Creek generates positive vibes the moment you walk through the front door, says the sales representative for the 1,612-sq.-ft., two-storey home, Viktoria Fazekas of Re/Max Professionals.
“This home’s design is amazing. It starts with a generous, sunken foyer that surrounds you with space and style as you walk in,” she says. “An eight-foot-high front door and closet with eight-foot doors combine with a nine-foot ceiling to create a wonderful sense of space, and the sunken foyer opens beautifully onto the main living area.”
That sense of space — remember, the home is a mid-sized 1,612 sq. ft. — only increases in the home’s main living area thanks to a clever, well-thought-out floor plan.
As should be the case, the area revolves around a smashing island kitchen, which was placed in the centre of the open-concept area to serve as its hub.
The dining room was then placed in its own distinct space directly across from the kitchen, while the great room was set neatly off to the right of the kitchen. Doing that made for a pair of accessible, yet distinct spaces.
Fazekas says the kitchen is an exceptionally functional — and beautiful — space.
“I just love the size of the island — it’s big enough to work well for morning breakfasts with the kids or entertaining, yet isn’t so big that it takes up too much space. The kitchen is just gorgeous with seamless quartz countertops, white soft-close cabinets, a beautiful tile backsplash — and walk-in pantry with an impressive eight-foot door that has a pocket door to close it off with.”
She adds that like the kitchen and eating areas, the great room’s dimensions are impressive.
“Not only is it a good size like the eating area and kitchen, but it has three large windows that not only look great, but also let in all kinds of natural light.”
Meanwhile, even more function can be found to the rear of the great room.
“First of all, there’s a sunken back entry that leads out to a good-sized backyard and a 22-by-20-foot detached double garage,” notes Fazekas. “Then, there’s a half bath in the centre, and a lifestyle room tucked away behind the kitchen. It has a huge window and would make a great office or could be a bedroom if needed.”
Access to the home’s upper level comes via a four-foot-wide staircase that was placed unobtrusively between the eating area and the wing that houses the powder and lifestyle rooms.
Once again, the sense of space and light is tremendous.
“No matter which direction you look — just like on the main floor — there’s so much natural light that comes in from all the oversized windows,” she says. “And every space — the main bathroom, secondary bedrooms, primary bedroom and laundry room — is a really good size. I really like that the laundry room has a huge window and a shelf for extra storage.”
Then there’s the primary bedroom, which is notable for three things: its location, size and amenities.
“First of all, it was set away from the secondary bedrooms to create a private getaway for parents. It’s also huge, and comes with a rear wall of windows that, along with three piano windows over the bed, lets in tons of natural light. The ensuite is gorgeous and comes with a five-foot walk-in shower, and the walk-in closet is so big it’s like another room.”
Even the home’s lower level is very spacious, says Fazekas.
“With a ceiling that’s eight-feet, six-inches high, ceiling height is excellent, and again, oversized windows let in plenty of natural light. There’s room for a rec room, bedroom, bathroom and storage.”
Other intangibles make the impeccably designed home very appealing, she adds.
“All the upgrades you see in the home come without any additional costs, along with a double, detached garage. The home’s location is also superior, as you aren’t looking across at any houses — you’re just looking at green space, the backyards of the houses across the way.”
Finally, the home is ready for immediate possession.
“If you’re looking for a new home that is ready to go and offers incredible value, this is the home for you,” Fazekas says. “Whoever buys this home is going to be very fortunate because it’s a wonderfully designed home that has so much to offer.”
lewys@mymts.net
Details
Builder: Randall Homes
Address: 232 Robert Bockstael Dr., Sage Creek
Style: two-storey
Size: 1,612 sq. ft.
Bedrooms: three plus lifestyle room
Bathrooms: two-and-a-half
Price: $579,900 (includes lot, upgrades, double detached garage & GST)
Contact: Viktoria Fazekas, Re/Max Professionals, 204-250-7711



