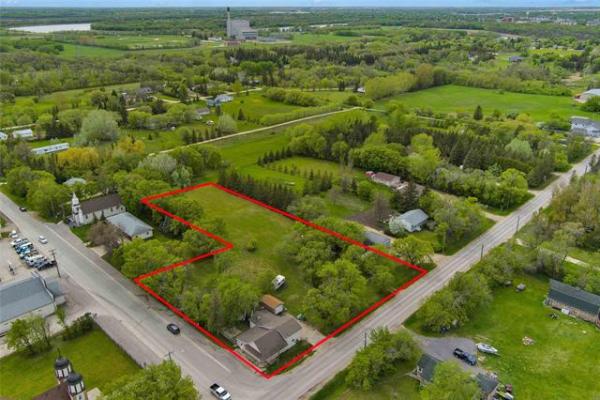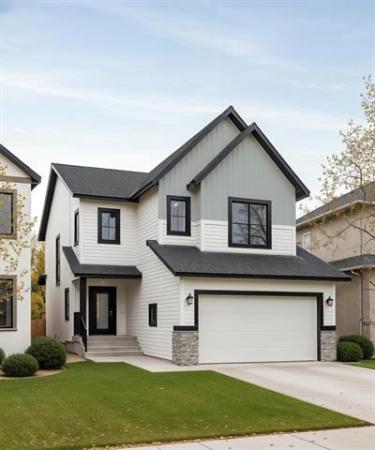




With that in mind, think for a moment of the features that would be of utmost important to you. In all likelihood, you'll come to realize that you (and your tribe) would like to have three key features front-and-centre in your new abode: space, style and (this is usually agreed upon unanimously) separation.
Those demands are exactly what the designers at Kensington Homes had in mind when they created The Brisbane, a 2,100-quare-foot two-storey show home found in Harbourview South.
"This is one of our top-selling homes," says Sabie Brar, marketing representative for The Brisbane, located at 54 Grantsmuir Drive off Concordia Avenue east. "It's basically a traditional design that our designers amplified in several key areas. It's a very spacious home due to wide hallways and aisles, and a floor plan that encourages great flow up and down."
The feeling of space hits you as soon as you enter the front door via an angled foyer. An extra-wide hallway opens up in front of you to take you into the kitchen/great room area, while a formal dining room -- its entrance bordered by one-third wall cutouts with dark maple capping on either side -- opens up smartly to the right.
Another wide hallway to the left cleverly conceals a powder room, two closets, garage entrance and upper-level stairwell.
"It's a great feature -- from the foyer, you don't see the stairs, washroom or even the back door. It's a well-balanced design. Everything has its place, yet features like nine-foot ceilings, wide hallways and windows at key spots maintain a bright, open feel," Brar says. "Visitors to the home have loved all the maple trim and features like the cultured-stone alcove in the dining room."
That brings us to the next important feature, style. Although this is a family home through and through, it isn't boring. Far from it, in fact.
A major factor in the home's refined yet vibrant interior is the colour scheme. While most show homes go with muted pastels to create a neutral interior, Kensington's designers decided to take a chance and go with colours like burnt orange to contrast with the dark oak hardwoods, tan walls and light maple baseboards, trim and dark maple island (and vanities).
"As more people have viewed the home, the consensus is that they really like the colour scheme," he says. "For example, you have a great room with a maple entertainment unit bordered by burnt-orange walls, with tan walls on either side. Then, you have the dark hardwood floor and light maple trim. It's different, but everything blends in well together to create a great interior feel."
Fortunately, the design of the kitchen/great-room area (here's a fourth "s" for you) is also sensible. A pillared island kitchen provides a two-seat eating nook that backs on to the great room, while an L-shaped kitchen design makes for an exceptionally wide aisle between the island sink and stove and cabinets across the way. There's even plenty of room for a four-piece dinette and built-in computer desk at the end.
"There is the option to move the pillars to create a totally open-concept kitchen/great-room area, but most people like the design as it is -- it's nice to have some details that provide a bit of separation in an open-concept design scheme," adds Brar.
Upstairs, the main-floor design scheme continues in an even bigger way; a large bonus room to the right of the upper-level stairwell, plus a long, wide landing simultaneously provide space and separation.
"Everyone who's gone through the home thought the bonus room was a great idea. It can be a TV room, play room, or office. Or, it can be easily turned into a fourth bedroom," he says. "It's bright due to two big windows, and if kept as is, can be a place where the kids can camp out while the parents entertain -- or, parents and kids can watch a movie there together. The possibilities are endless."
Speaking of separation, the master bedroom is also off to the side so as to ensure that beleaguered parents have a secluded spot in which to regain their energy at the end of an activity-filled day.
"The master bedroom has everything you need -- lots of room, huge walk-in closet with built-in storage and a spacious ensuite with maple vanity and oversized (sliding) frosted-glass shower enclosure," Brar says. "Not only that, but the view of the field and trees out back isn't bad, either. Harbourview South is a great area with lots of green space and great views. It has a real country feel to it."
Add in about 700 sq. ft. of additional living space in a surprisingly large lower level, and you have a family home that scores high in space, style, separation -- and sensibility.
KENSINGTON HOMES
54 Grantsmuir Drive
Price: $395,900 (including lot & net GST)
Details
Size: 2,100 sq. ft.
Minimum Lot: 42' x 120'
Bedrooms: 3 plus bonus room
Bathrooms: 2.5
Contact: Sabie Brar @ 997-4663
Key Features: Spacious floor plan with wide halls and excellent flow between spaces; formal dining room; pillared island kitchen.



