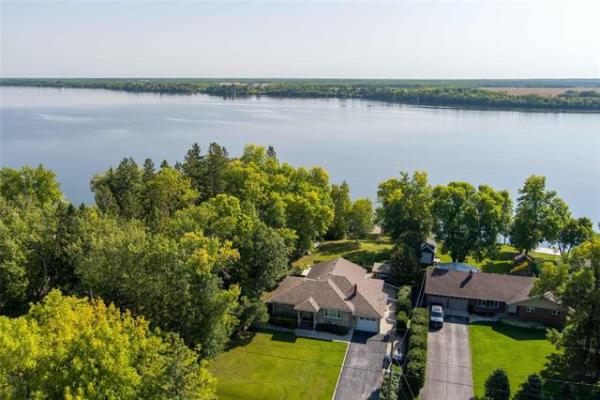



WHEN Silverton Homes' Brian Porznak talks about The Clearview -- an 1,850-square-foot walkout bungalow -- he describes the home as a custom hybrid design.
"By that I mean creating a home that has contemporary styling and features, yet doesn't lose long-standing, traditionally solid floor plan ideas," he says. "The idea with this home was to use older, proven concepts while applying new touches to keep it fresh."
Not surprisingly, The Clearview lives up to its name: with three windows, a deck door and another large window along the back wall, the view to the lake out back is virtually unobstructed. At the same time, all kinds of natural light flows in to make the great room/kitchen area a bright, cheerful spot to hang out.
"We also went with 10-foot ceilings to give the interior a more spacious feel," Porznak explains. "Initially, you don't think much about the difference between nine- and 10-foot ceilings. But, they really add to the feeling of space. To me, they're as good or better than vaulted ceilings."
Another departure from the norm can be found in the type of flooring that runs through the foyer and kitchen. Instead of going with hardwoods or tile, Porznak chose to go with a high-end linoleum that mimics the look and texture of ceramic tile.
"The reason for that is that the linoleum is warmer and more forgiving, wears great and costs significantly less than tile. It also has a matte finish that gives it that tile-type look. It's such a well-wearing and good-looking product, we've had people run it throughout their whole main floor," he says.
Meanwhile, the floor plan -- which is again different from most out there -- works exceedingly well. For starters, the master bedroom is located off the great room. The bedroom wing is also tucked away neatly off the wide foyer to create a palpable feeling of privacy.
"That area is almost totally enclosed," says Porznak. "The hallway was purposely kept to a minimum to make the most efficient use of space possible. There's a den at the front, and the master bedroom is at the back. With a four-piece bathroom in the middle, there's no lack of amenities -- or space."
Space is also what defines the rear-oriented master bedroom. With an office/clothes closet at the front, the bedroom in the middle and four-piece ensuite at the back, the layout promotes organization and makes for a high level of privacy. Although relatively compact, the ensuite doesn't lack space due to a clever layout.
"We went with a corner jetted tub to maximize space, and then put a steam shower on the opposite wall. The floor is a nice beige ceramic tile that has in-floor heating. It's a great feature to have summer or winter, it feels so good underfoot. There are also two glazed windows over the tub to let in light, yet retain a feeling of privacy."
The other feature that differentiates the master bedroom from others is the pocket door that provides quick, seamless entry from the great room.
"It has a frosted etched glass insert that adds style, but closes off the room and maintains privacy," he says. "People love the idea of having two entrances to the master bedroom."
The Clearview's floor plan also delivers in several other key areas. First, there's a front-oriented formal dining room off the foyer that offers all kinds of space -- Porznak says it can seat eight easily -- and features dark maple hardwoods to add warmth to the fashion quotient.
Next, the angled island kitchen boasts all kinds of room to move, abundant dark maple cabinetry and another (welcome) helping of maple hardwoods to complement the antique brown granite countertops.
"There's also a large dinette area by the windows and a six-foot desk on the far wall by the great room which features a curved cultured stone entertainment unit," Porznak says. "The kitchen/great room area is the home's centre. Having the desk there allows kids to do homework there, and lets their parents be close by to monitor what they're doing -- or just use it to pay the bills."
Finally, there's the walkout lower level with its three bedrooms, sitting area, computer area and games area -- and three bedrooms.
"It's incredibly bright and you have as much space down as up," he says. "It really finishes off the home in terms of style and efficiency. This home has everything you need -- space, style and a great floor plan."
DETAILS
Homebuilder: Silverton Homes
Model: The Clearview
Price, as seen: $499,900 (including lot & net GST)
Size: 1,850 sq. ft.
Bedrooms: four
Lot size: 46' x 131'
Lot price: $90,000
Contact: Brian Porznak @ 781-7467




