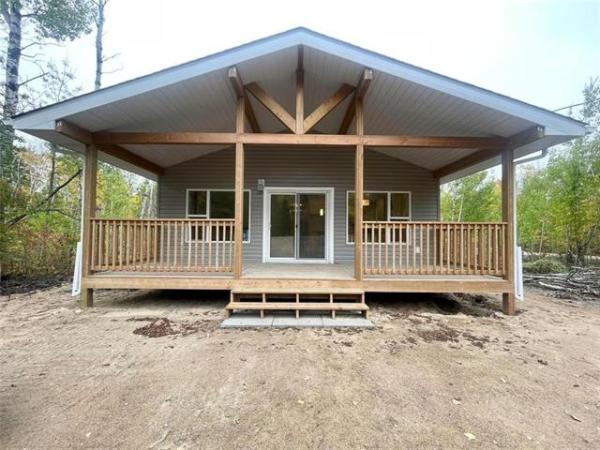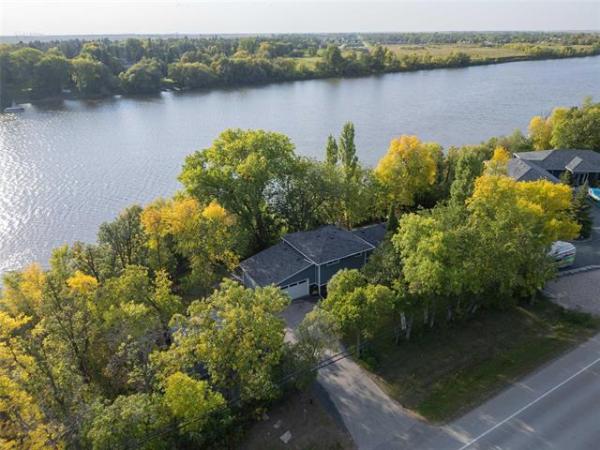


How do you improve on a proven design? Simple: you -- literally -- employ some forward thinking to key areas of the home.
"The first thing our design team does is try to think about what a family would like," says Hilton Homes' Spencer Curtis. "In this case (the 2,499-square-foot, two-storey Elizabeth II C), we didn't set out to design a big house. Its size just came out of how the design evolved. That, and the architectural guidelines we had to work with."
Seeing as The Elizabeth II C is located within the confines of Bridgwater Forest, architectural guidelines came into play in a very significant way. Because garages must be flush or slightly recessed from the home's front, the Elizabeth II C's garage was positioned at the home's right front portion, then pushed forward. This not only met the design criteria, but made for a rather spectacular result.
"Pushing the garage forward opened up room, both in the kitchen and in the laundry/mudroom. The kitchen is larger than normal and the laundry/mudroom (accessed through a handy walk-through corner pantry linked to the mudroom) is a very pleasant surprise to people with all its room," he says. "Pulling the garage forward added room and improved accessibility. Those are features any family can benefit from."
From there, Hilton's designers turned their attention from creating convenience to creating a great room that was a study in ergonomics and elegance.
"The goal was to provide everything a big family needs in a home and space is always at the top of the list," Curtis says. "The extra room in the kitchen allowed for better flow (wider aisleways), and we added a bay window on the back wall (between the kitchen and living room in the form of deck doors and two vertical windows) to add space and light."
Thanks to another huge window in the living room and a low-slung, boxed out window with 12-inch-deep sill and nine-foot ceilings, the great room is awash in natural light. To offset the brightness, Hilton's designers went with cappuccino maple cabinets (framed by a smashing diamond-shaped bronze porcelain tile backsplash), black/bronze granite countertops and dark-stained walnut floors.
Additional features include plenty of room for a circular, four-person dinette between the living room and raised island with eating nook for two to three. All the medium-hued earth-tone colours work well together.
"Getting the colours right was a challenge -- you don't want to go too dark and absorb too much light. We went with a raised island to help hide the dishes and angled the walnut hardwoods to create interest."
Add to that a large living room with a stylish mantel designed to house a large flat-screen TV (or art) for entertaining or spending time with the family.
Entertaining
"With all the space, you could easily accommodate 20 to 30 people without a problem," he adds. "There's also an 18-foot dining room (with parlour up front) delineated by pillars that's off a wide hallway. There's just lots of space for people to do exactly what you want with it. One of our customers actually put a dry bar in the parlour area to add extra function for entertaining."
Another priority of large families is having private--- and practical, separate -- spaces. The innovatively designed upper level (again very bright as it's surrounded by big windows) addresses both priorities with style.
"Most people walk up the stairs, take a look and just go, 'whoa!,' " adds Curtis. "That's because we put in a loft/media room right off the stairs. It could be turned into a fourth bedroom, but most people go with the loft -- it's such a great place to hang out or play. And with this room on the second level, you don't immediately need to develop the basement; you can take your time thinking about what you want to do with it."
Meanwhile, the orientation of the three bedrooms is ideal; the two large secondary bedrooms can be found down an angled hallway with a big four-piece bathroom in-between. At the other end -- right across from the loft -- is a spacious master suite with double entrance and a large window that provides an elevated view of mature forest out back.
"Again, the emphasis was on creating space," he says. "The bed is king-sized, yet there's still lots of room; there's also a tray ceiling with crown mouldings. And the ensuite (with beige ceramic floor, corner jetted tub and four-foot shower enclosure) also has lots of room. Nothing has been squeezed in, so you can open the shower door without hitting anything and move around with ease."
Should a growing family need additional space, 1,100 square feet of livable space is available downstairs: perhaps a fourth and fifth bedroom, rec room, bathroom and storage.
"This (Power Smart Gold) home offers so much value -- it's a great layout with lots of livable space," Curtis says. "For big families, we've found all that extra space really makes a difference."
DETAILS
Homebuilder: Hilton Homes
Address: 23 Edington Point, Bridgwater Forest
Model: The Elizabeth II C
Style: Two-storey
Base Price: $247,900
Price: $518,627 (includes lot & GST)
Size: 2,499 sq. ft.; Power Smart Gold home
Bedrooms: 3 plus upstairs loft/media room
Bathrooms: 2.5
Lot Size: Irregular triangle shape, 48' x approximately 140'
Lot Price: $136,121
Contact: Kim Fyles, RE/MAX Executives @ 987-9800 or Rick Mazur, Century 21 Carrie.com @987-2100




