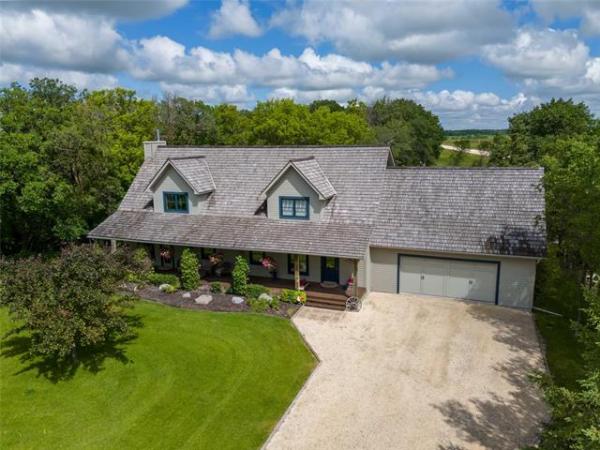



Ask large families about their No. 1 priority when it comes to buying a new home and it's almost unanimous: space.
Next on the list is style. While the kids are largely oblivious to style due to moving through life at warp speed, bone-weary parents crave style when they sit down to relax after a long day at the office. Or when they entertain friends and family. After all, you want a little wow factor to go with all that room to move.
These are the two things Pageantry Homes' Werner and Frances Krempin kept in mind when they designed their current show home, a 2,470-square-foot, two-storey home found at 123 Marine Drive in Van Hull Estates.
"First and foremost, it's a fantastic home to entertain in," Werner says. "You can entertain 50 people with ease here, there's so much space on the main level."
The key, adds Frances, is how that space has been laid out.
"We made the design so that everything basically revolves around the kitchen, so people can circulate around with ease," she explains. "People always seem to congregate in the kitchen, which is why we made it bigger with wide aisles."
Indeed, whether it's family or friends who've retired to the great room, there's room aplenty, with seamless flow between spaces. To open up an already spacious kitchen, the Krempins installed a contoured granite island that serves many purposes.
"It's not only decorative, but you can sit at the end to eat, plus it has lots of storage space," Frances says. "The countertop was then cut out on the side facing the cabinets to make the aisle even wider to make it easier to get around."
Add to that dark maple cabinets, smashing brown glass tile backsplash, a wealth of rich granite countertops, dark maple cabinetry (some with stainless steel accents) -- along with medium-brown maple hardwoods -- and you get an area that's not only functional, but exceedingly warm.
The living room has a 19-foot ceiling and large windows to let in copious amounts of natural light. There's no mistaking the focal point of the room, however.
"We went with a gas fireplace set in ceramic tile with maple and stainless steel wall treatment above it," Frances says. "The stainless steel on the kitchen cabinets mimics the stainless steel on the facade. For utility, we placed entertainment units on either side, with the right-hand one wider with a bigger space for a flat-panel TV."
Add a massive main-floor laundry room, main-floor den and pillared dining room with cutouts and the main floor scores high in ergonomics and style.
Meanwhile, the home's upper level is spacious and luxurious. It features a large landing and two bedrooms (both with double closets and large windows) than can only be described as cavernous. No doubt, teens will revel in the space and privacy that the area affords.
At the same time, the grown-ups will appreciate the huge master suite, which has tons of room for a king-sized bed. It features a large walk-in closet and big window that provides a soothing view of the park below.
Then, there's a roomy ensuite with a big, rectangular bubble tub set in beige tile with brown glass tile trim, tan ceramic floor and dark brown maple vanity with circular his/her sinks set on a granite countertop.
"It's what you need and deserve at the end of the day," Frances says. "You need a place to relax and refresh, and we think the master suite will help people do just that."
Finally, there's another 1,300 sq. ft. of livable space available downstairs for a rec room, additional bedrooms (if needed) and storage space.
lewys@mts.net
DETAILS
Homebuilder: Pageantry Homes
Address: 123 Marine Drive,
Hull Estates
Size: 2,470 sq. ft.
Style: Two-storey
Bedrooms: 3 plus den
Bathrooms: 2.5
Price: $609,900 (includes GST)
Lot Size: 60' x 118'
Lot Price: $155,000
Contact: Brad Lutz, Royal LePage Dynamic Real Estate @ 989-5000




