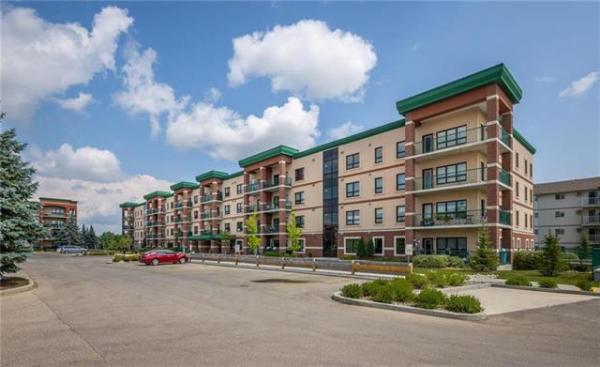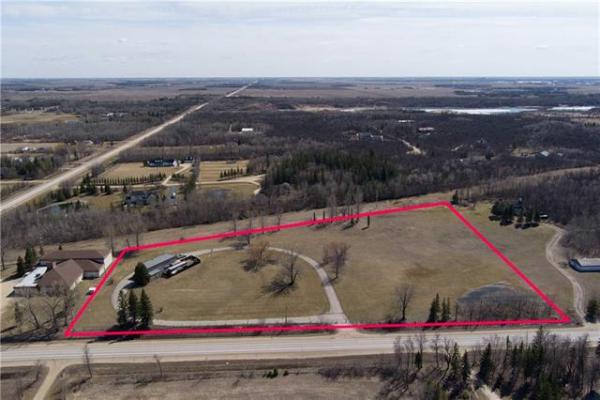


Say what you will about multi-level cab-over home designs, but they serve a distinct purpose.
Just what would that purpose be, you ask? To provide a user-friendly environment for larger families, says Hilton Homes' Spencer Curtis.
"We've had a lot of success with these type of designs, and continue to because they're such great family-oriented houses," he says. "In this case (11 Haverhill Crescent in Royalwood), we've built a 2,102-square-foot home on a big lot with oversized two-car garage and a basement that gives you about another 1,000 sq. ft. of space to work with. This home is equal parts adult space and family space."
Adults will love the fact that the master bedroom is not only apart from the rest of the home, but is also -- to put it mildly -- cavernous.
"That extra space comes from the fact that we went with a larger, 24-foot-wide garage. That's one of the advantages of a cab-over design; even with a normal (22-foot-wide) garage, you get a larger space. In this case, the bedroom is even bigger due to the larger garage down below," Curtis explains. "The result is a huge space that's not only private, but has a walk-in closet big as some bedrooms and an ensuite with corner tub, shower and rich ceramic and maple finishes."
Meanwhile, the main level features an open-concept design with a good deal of segmentation -- a design that some might consider a throwback to homes built prior to the open-concept-oriented 1990's. A prominent feature of that design is a front-oriented dining room -- with sitting area tacked on for good measure.
"No question, that concept goes back to some of our older designs, but it's a concept that works well for family living," he says. "It all goes back to the idea of having adult space, and space for the rest of the family (kids). The home is laid out in such a way that works for entertaining, family gatherings, or having the whole family hang out at home. You're never all jammed together in this home."
That isn't to say that the layout doesn't flow well. In fact, the opposite is true. Thanks to a nearly five-foot-wide entrance that unites the kitchen/great room area with the dining room -- and three-quarter walls that allow light to flow freely from room to room, the interior ambience has a bright, spacious feel. High, vaulted ceilings also make each room feel far bigger than it really is.
"Those features -- along with subtle touches like rounded corners on walls, plant ledges and all kinds of large windows (with low sills) really enhance the look and feel of the home," Curtis adds. "We purposely went with a five-foot entrance between the kitchen and dining room to optimize both traffic and light flow. And the vaulted ceilings really open things up from room to room."
The home's hub -- the kitchen and great room -- was also designed to accommodate the needs of large families in seamless fashion. The aisles between the cabinets and large island ensure that family members will never bump into each other while preparing a meal, while cappuccino-stained maple cabinets, smart aborite counter tops and a medium-brown, hand-cut backsplash add a dash of style that adults will appreciate.
"We also went with a rich-looking grey, bronze and beige linoleum to not only make cleanups easier, but keep costs down. Hardwood or ceramic tile is an option -- it's entirely up to the customer. The finishing touch to the kitchen area is a large dinette area (by deck doors and two windows) that's separated from the great room by a one-quarter storage/display unit with dark oak capping," he says.
While the great room -- at least initially -- doesn't seem all that large, a second look reveals a space that is much larger than it initially appears.
"It's a bit deceiving," Curtis says. "Actually, the great room is 19.5 feet long. Again, the design features are subtle -- the angled entrance, vaulted ceiling and gas fireplace set in chocolate brown ceramic beneath an oak mantle. I think we accomplished what we wanted there -- to create a nice, rich look without it being overpowering."
Downstairs, several bonuses await: a wide, welcoming foyer, main-level laundry room, and surprisingly spacious lower level.
"It's surprising to people that you get about 1,100 sq. ft. of livable space down there," he says. "With five big, high windows, it doesn't feel at all like a basement; that's been a big selling feature. Overall, you get a great family home with over 3,000 sq. ft. of livable space that's affordable and has enough space and style to make everyone happy."
DETAILS
Homebuilder: Hilton Homes
Address: 11 Haverhill Crescent, Royalwood
Base Price: $204,900
Price, as seen: $391,900 (including lot & net GST)
Size: 2,102 sq. ft.
Bedrooms: 3
Lot Size: 44' x 127'
Lot Price: $124,900
Contact: Rick Mazur @ 987-2100




