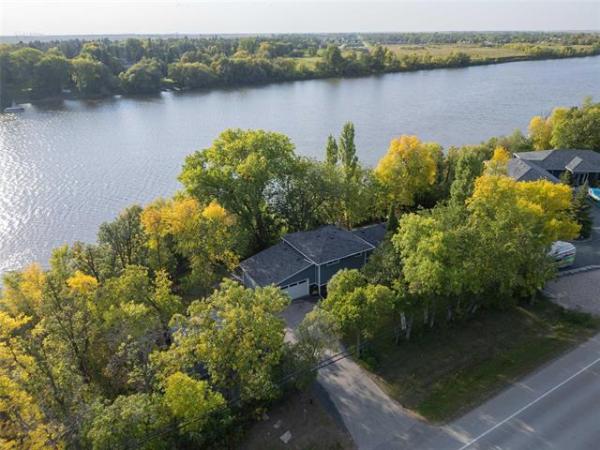

Thankfully, some builders have put some thought into addressing that situation. Silverton Homes' show home at 15 Morava Way, a 1,960 sq. ft. multi-level design, illustrates that with a little imagination, it's possible to get into a spacious, stylish and well-designed home without breaking the bank.
"Today's construction materials and methods allow for a tremendous amount of flexibility when it comes to floor plan layout," says Brian Porznak, Silverton Homes' marketing director. "Floor plans can be more open and diverse, and new floor systems and/or well-planned beam support systems can create ample opportunity for quality living space in the lower level. We've done over 30 different versions with this particular design. It invites you to customize it so you can take advantage of all the available space."
Porznak says 15 Morava Way is essentially a custom hybrid design. Evidence of this synergy of modern and traditional design hits you as soon as you step into a sunken foyer; a lot of useful features are built into that area -- a big laundry room, stairwell leading to the lower level and entry door for the garage. It's immediately apparent that this design will waste little room.
The main level is where the traditional side of the design kicks in. Not only is there a large formal dining room with a niche for a large buffet, but there is also a living room that offers immediate access for diners to recline after dinner. Large windows on the back wall (one for the dining room and another over the door in the foyer) allow loads of light to flow in -- welcome in winter and relaxing during twilight dinner parties in the spring and summer.
The kitchen and great room incorporate an open-concept design to provide plenty of room to move in what is likely to be the home's hub of activity.
While the kids' bedrooms are oversized with double bi-fold closets, the star is really the master bedroom, which takes you up a set of nine steps to a secluded spot directly above the garage. In this case, it offers a host of user-friendly features: an exceptionally large walk-in closet with all kinds of storage space for clothes and accessories; a vaulted ceiling, which makes an already spacious master bedroom seem that much bigger; and a mid-sized ensuite replete with the necessary creature comforts that parents demand.
Last, but certainly not least, is a very pleasant surprise -- a fully-developed lower level with a fourth bedroom, full bathroom, u-shaped rec room and plenty of storage space.
"Whatever you want, we can do -- this design is very flexible, and can be adapted to a variety of needs," Porznak adds. "We can address all your personal requirements without breaking the bank."




