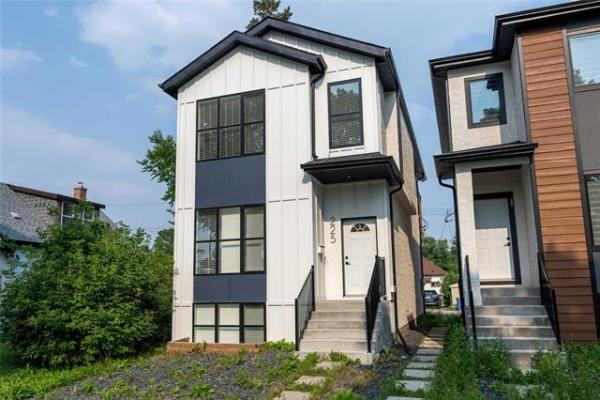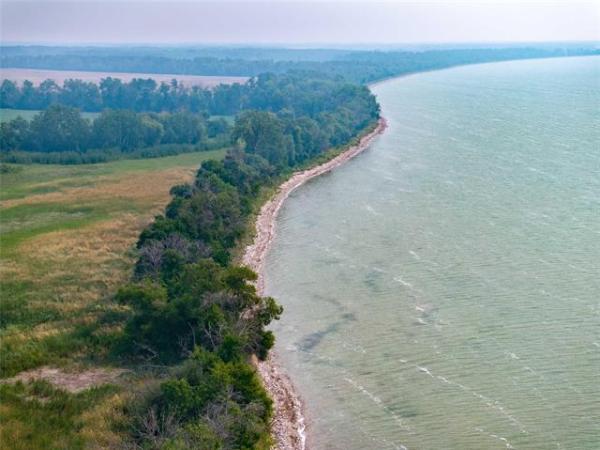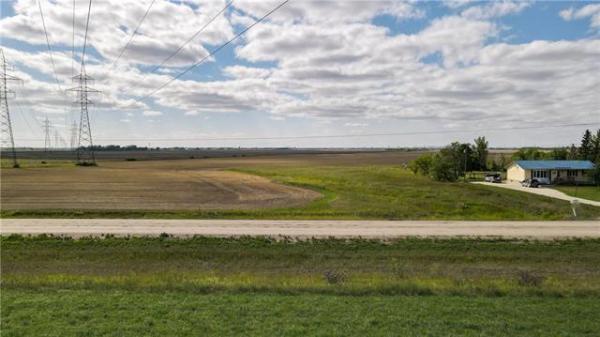
TODD LEWYS / WINNIPEG FREE PRESS
The 1,797-square-foot bungalow at 70 Tanager Trail has garnered rave reviews during the 2019 Fall Parade of Homes for its simple yet stylish design.

TODD LEWYS / WINNIPEG FREE PRESS
Re/Max Performance Realty sales representative Cam Ftoma says the bungalow at 70 Tanager Trail is ‘the best-priced home on the street,’ but it’s also got plenty going for it beyond that.

TODD LEWYS / WINNIPEG FREE PRESS
The informal dining area is designed as a flexible space, offering plenty of options.

TODD LEWYS / WINNIPEG FREE PRESS
The great room includes an expansive, light-filled family room with a vaulted ceiling.

TODD LEWYS / WINNIPEG FREE PRESS
The patio door on the left-hand wall leads to an elevated deck.
These days, affordability is the overriding theme with homebuyers, even those in the market for a luxury home.
Cam Ftoma of Re/Max Performance Realty, the sales representative for 70 Tanager Trail, Gino’s Homes’ latest show home in Sage Creek, says Gino’s design team designed the 1,797-square-foot raised bungalow to stand out from neighbouring luxury homes during the 2019 Fall Parade of Homes.
"At just under $600,000, this home is the best-priced home on the street," he says. "All the other homes are priced at $650,000 and over. This home has been really popular during the parade, and it’s not just because it’s at a lower price point."
It has also garnered rave reviews due to its simple yet stylish design.
An at-grade entrance leads into a wide, sunken foyer with 14-foot-high ceiling that sits seven steps below the main floor. Thanks to its exceptional width and depth, it can easily accommodate multiple guests when they arrive en masse at Thanksgiving and Christmas, Ftoma says.
"There’s so much space, there’s never a traffic jam no matter how many people arrive at once," he says. "With the high ceiling and all the windows around and over the front door, it’s a grand entrance. It’s also very practical, with a generous walk-in coat closet to the right and lower level stairs and door to the garage to the left."
Meanwhile, the theme on the main floor is one of space, light and understated style.
The bright, wide-open great room is comprised of three spaces: a spacious island kitchen placed neatly to the right beneath a nine-foot ceiling, an informal dining area in the centre and an expansive, light-filled family room.
Ftoma says all three spaces have received high marks for their style and functionality.
"Everyone who’s gone through the home has loved the kitchen, especially its farmhouse-style sink, which was set next to two windows, plus a vertical window on its left side to inject light inside. There’s also a mid-sized island that seats two, quartz countertops, off-white cabinets that pop on a dark brown, glass-tile backsplash and a walk-in pantry."
The adjacent informal dining area was designed to be a flexible space, he adds. "Most people use their dining room maybe a few times a year. Having an informal dining room is a better use of space, as it gives you more options. You can put in a smaller table to open up space, or have the space to put in a table for eight to 12 to host large gatherings. It’s up to you as to how you want to use the space."
Last but not least, there’s the spectacular family room.
"The vaulted ceiling gives it a great feeling of volume, while a simple entertainment unit gives it a nice dash of style without going over the top," Ftoma says. "Huge windows were placed up high on the side walls, along with four huge windows on the rear wall to capture as much natural light as possible. A patio door on the left-hand wall leads out to an elevated deck."
While the right-hand side of the home’s main floor was designed with entertaining and family life in mind, its left-hand side was designed to be a peaceful refuge.
"A wonderfully isolated bedroom wing was quietly tucked away between the family room and kitchen. The main bath was placed just off the great room for easy access, and both secondary bedrooms are oversized. The master suite — it’s an absolutely incredible space — is tucked away in its own little wing to give it a nice, private feel."
Tons of natural light drifts in lazily from a rear wall that’s filled with all kinds of glass in the form of a picture window to the left and a patio door to its right. Space is also plentiful.
"It starts off with a big walk-in closet with built-in wooden shelving to the right of the entrance," Ftoma says. "The patio door provides access to the elevated deck, making for a perfect spot to enjoy breakfast. The ensuite is a relaxing space that offers a tile floor, off-white vanity with raised sink and five-foot shower with rain shower head and dome light."
The cavernous lower level, which adds another 1,500-plus sq. ft. of livable space to the home, benefits in a huge way from the raised bungalow design, he adds.
"You don’t need a walkout basement when you have a basement like this. It’s surrounded by five huge windows that let in loads of natural light. You could put in two more bedrooms and still have tons of room left over for a big rec room, bathroom and storage."
Those seeking a smaller, well-appointed bungalow might want to consider a spec home that’s being built nearby on High Plain Road, Ftoma says.
"It’s just as luxurious as this home, but smaller at 1,450 sq. ft. with three bedrooms, two bathrooms and your choice of finishes if you act right away. It’s a great design that offers (a) ton of house for the price, which is $469,900. It will be ready to go in three to four months."
lewys@mymts.net
Address: 70 Tanager Trail, Sage Creek
Style: raised bungalow
Size: 1,797 sq. ft.
Bedrooms: three
Bathrooms: two
Price: $599,970 (includes lot, GST)
Contact: Cam Ftoma, Re/Max Performance Realty, 204-794-5066




