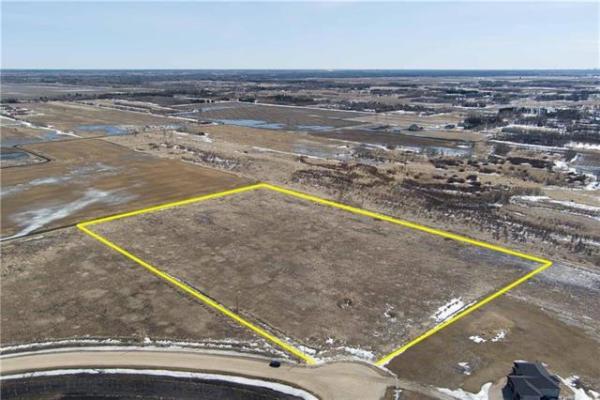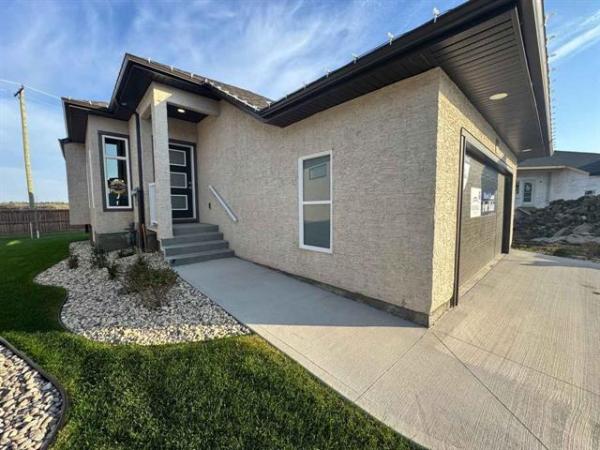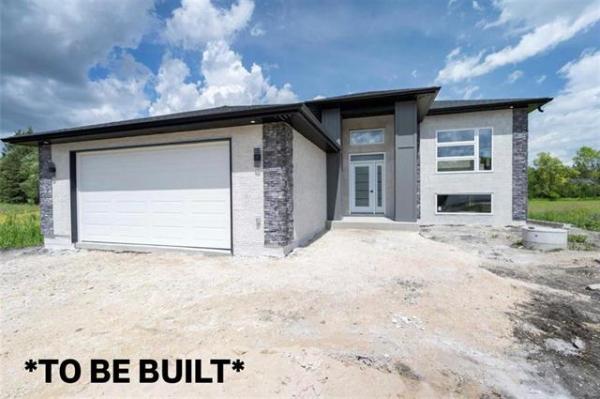
The kitchen-dining area in Sytko Homes’ the Beacon at 10 Canvasback Cove in South Pointe offers sweeping views of the water.

As you travel down Northern Lights Drive in South Pointe, it seems like any ordinary street — until you spot the cute little cul-de-sac at its midway point.
Although it’s easy to miss, Canvasback Cove is a special spot, Tom Sytkowski of Sytko Homes says.
"It’s actually one of the best areas in the development for walk-out lots, and we were fortunate to get one of the best lots facing onto the water," he says. "We wanted to build a special home because the lot was so special."
To make the home stand out, Sytkowski went with an exterior that was about 80 per cent modern and 20 per cent rustic.
"The first thing I did was use multiple angled rooflines," he says of the Beacon, a two-storey, 2,278-square-foot design that stands at 10 Canvasback Cove. "Doing that gave the home a look that was different from all the other homes on the street. Natural wood and cultured stone accents were then added to tie in with the home’s natural surroundings."
When his attention turned to the design of the home’s interior, two thoughts were uppermost in his mind.
"First of all, I really wanted to take advantage of the water views," Sytkowski says. "Second, I wanted to design a home that would appeal to a broad range of people, particularly large families."
A simple but effective design trick was employed to bring the spectacular wetland view to the forefront, he notes.
"Although it’s subtle, we angled the home so it would perfectly capture the water view.
"If you walk into the family room and look through its lower picture window, you’ll notice that it frames the water view perfectly. Patio doors in the centre and a huge window behind the kitchen also provide spectacular water views."
Next, plenty of flexibility was woven into the Beacon’s floor plan so it could deftly cater to the varying needs of large families.
"We actually targeted big immigrant families with the design of this home," he says. "The Beacon is a five-bedroom home with a main-floor bedroom that can serve as either a bedroom or office. If it were to be used as an in-law suite, it’s only steps away from a four-piece bath that we tucked away in the mud/laundry room area off the kitchen."
Meanwhile, function was the main focus in the design of the Beacon’s main living area.
"Our goal with the design of the great room was to have people walk into the home and imagine that they could live comfortably here. And while we wanted the area to have some wow factor, we scaled back a bit on finishes to make sure the style elements weren’t overdone," Sytkowski says.
The result was an exceptionally habitable great room that offers great views; loads of natural light; excellent flow; and tasteful, well-placed finishes.
"Its focal point is the family room, which features an 18-foot ceiling, floor-to-ceiling windows on its rear wall and a simple entertainment unit with walnut feature wall and fireplace with a taupe tile surround. It’s a simple yet functional space with a million-dollar view."
The great room is then finished off in practical style, with a huge dining area in the centre and an island kitchen that occupies the far right-hand side of the great room.
"We put a walnut base on the seven-foot island so it would tie in with the entertainment unit wall," he says. "The cream-coloured maple cabinets go perfectly with an off-white/grey backsplash that’s actually a one-piece porcelain tile slab. The quartz countertops perfectly complement the backsplash, while engineered oak wide plank flooring warms up the entire great room."
The Beacon’s functional design extends upstairs, where the secondary bedrooms are separated neatly from the master suite by a spacious four-piece bath.
"From a design standpoint, the idea was to have an open floor plan that flowed well, yet still offered plenty of privacy. The kids would have their own private area on one side with their own bathroom, while parents would have their own private space on the other side."
Once again, the water view is front-and-centre — not only in the master suite, but in its ensuite, too.
"A huge window on the bedroom’s rear wall again perfectly frames the water," Sytkowksi says. "Walk into the ensuite, and you have a stand-alone soaker tub set beneath a large window for a relaxing water view. There’s plenty of style with a custom tile/glass shower with rain-shower head, an off-white porcelain tile floor and maple vanity quartz countertop and dual sinks."
He adds that the walk-out lower level was also designed with a large family in mind.
"Not only do you get two more bedrooms, a bathroom and rec room with patio doors to a covered deck, but you also get a roughed-in area for a washer/dryer. If you have someone living downstairs, they can have their own living area, and their own laundry room."
Sytkowski says the Beacon turned out just as he saw it in his mind’s eye.
"I had an idea in mind and saw it come to fruition. I’m very pleased with how the home turned out, both inside and out."
lewys@mymts.net
Details
Builder: Sytko Homes
Address: 10 Canvasback Cove, South Pointe
Style: two-storey with walk-out basement
Model: the Beacon
Size: 2,278 sq. ft.
Bedrooms: five
Bathrooms: three
Price: $879,900 (Includes lot & GST)
Contact: John and Mira Marion, Re/Max Performance Realty, 204-990-7048 or 204-999-9974




