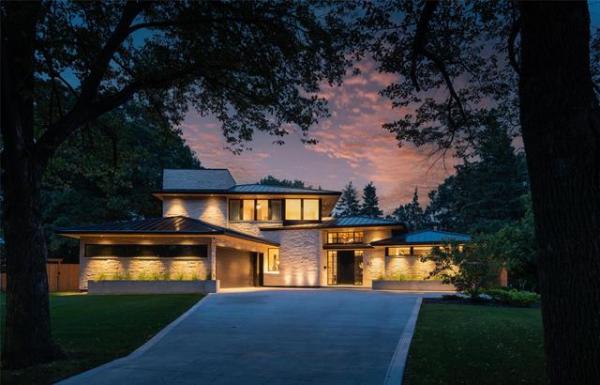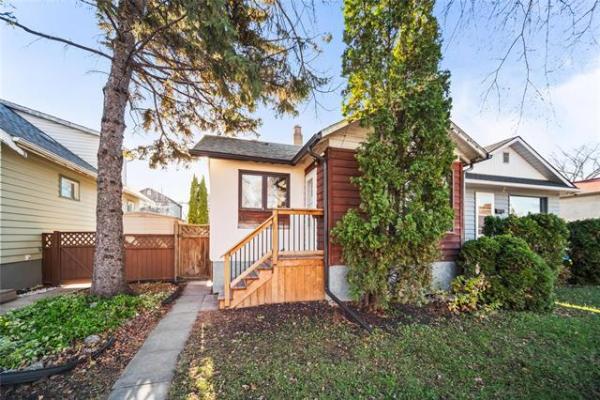
TODD LEWYS / FREE PRESS
The secluded primary bedroom has a lake view through a wall of windows.

TODD LEWYS / FREE PRESS
A second-floor flex space/loft area is a perfect spot for kids to hang out or study.

TODD LEWYS / FREE PRESS
Entertainers will love the beautifully designed dining and kitchen area.

TODD LEWYS / FREE PRESS
With its abundance of space, fine finishes and natural light, the practical island kitchen is the complete package in Foxridge Homes’ spacious two-storey Bison Run home.

TODD LEWYS / FREE PRESS
Defined above by a gorgeous beamed tray ceiling and bordered on either side by a wet bar and sliding patio door, the dining area is a dazzling yet practical space.

TODD LEWYS / FREE PRESS
The great room’s focal point is a gas fireplace set into a textured-plaster feature wall.

TODD LEWYS / FREE PRESS
Rich, well-placed finishes endow the sumptuous ensuite with a luxurious, spa-like feel.
These days, it’s unusual to see a show home that checks in at over 2,500 square feet.
Consequently, when a builder comes to market with a design that surpasses the 2,850-sq.-ft. mark, it’s noteworthy.
That’s because you can’t help but wonder if the builder — in this case Foxridge Homes — built the home for the sake of building something just, well, big — or if there was true purpose behind its design.
“I have to give the design team at Foxridge Homes full credit — this home was built with purpose from start to finish,” says Lisa Lawrence, the new homes sales representative for the 2,855-sq.-ft., two-storey home, which offers five bedrooms and three-and-a-half baths. “Every inch of space was used well in it.”
The moment you look at the home, two things strike you. First, it’s undeniably majestic.
Second, despite being so large — it took a 52-foot wide by 186-foot lakefront lot to accommodate its exceptional width and depth — it has an inviting feel to it.
That comes from its French country-inspired exterior, which incorporated stone, rich wood-style siding and black-trimmed windows into its alluring design.
“Everyone has just loved the exterior,” she says. “The home has a wonderful warmth to it that makes you want to see what’s inside.”
Turns out, its interior lives up to the high standard set by its distinctive exterior, with a generous, light-filled foyer creating an immediate feel of space.
“You just feel good as soon as you step inside. The foyer is bright and spacious, and there’s a study to the left that adds to the feeling of space. Lots of natural light fills the foyer from the front door and a pair of windows on its side wall, while engineered-oak hardwoods add warmth. There’s also a full bath next to the study, which could also be used as an in-law suite.”
The next stop is the main living area, where the home’s exceptional width comes into play.
In a nutshell, the extra width allowed for three well-proportioned — not to mention jaw-dropping — spaces to be incorporated into its design without compromising flow or function.
“The great room starts off with a beautiful great room to its right that’s centred around a gas fireplace with textured-plaster feature wall,” Lawrence says. “Black-trimmed windows pop on the off-white rear wall and look out onto the lake behind the home. There will never be any homes across the way or a trail running by the home, two great features.”
Then, occupying the midpoint of the main living space, is a delightful dining area that dazzles.
“It’s just a fabulous space. A beamed tray ceiling defines it above, while a wet bar next to it adds style and utility. An eight-foot sliding door on its rear wall leads out to a large composite deck that looks out onto the lake.”
Finally, there’s the island kitchen, which is a sensibly spectacular space.
“The amount of cabinet and counter space it offers is incredible — everyone has commented on it — and the finishes are out of this world. Lower espresso-toned cabinets go beautifully with the hardwoods, while the granite countertops look amazing,” she says. “Grey upper cabinets add contrast, while a corner pantry — which could be turned into a spice kitchen — adds utility.”
Head upstairs, and the home’s spacious yet efficient design gets even better.
Case in point is the first space you encounter — a double loft.
“Actually, it’s a flex space that fronts a loft. The home’s generous square footage allowed for a loft to be placed behind the flex space. It’s a perfect spot for kids to hang out and watch TV.”
A hallway directly in line with the stairs then leads to a laundry room, main bath and two good-sized bedrooms at the end of the hall, both of which come with walk-in closets.
To ensure total privacy, the primary bedroom was then set to the right of the well-lit staircase.
“A rear wall of windows looks out onto the lake below,” says Lawrence. “And there’s even room for a sitting area next to them. The bedroom is then separated from the ensuite by a huge walk-in closet. A deluxe ensuite with tiled shower, soaker tub with tile feature wall and double vanity was placed on the other side.”
Lawrence notes the home’s lower level is fully finished.
“It comes with a lake view, spacious rec area with media and games areas, a bedroom and a full bath. All told, it adds just over 860 sq. ft. of livable space to the home. Nothing is lacking in its design. It’s spacious, warm, inviting and its lot is spectacular. It’s the total package.”
lewys@mymts.net
Details
Builder: Foxridge Homes
Address: 35 Oasis Bend, Bison Run
Style: two-storey
Size: 2,855 sq. ft. with fully finished lower level
Bedrooms: five plus loft
Bathrooms: three-and-a-half
Price: $1,525,000 (includes lot & GST)
Contact: Lisa Lawrence, new homes sales representative, 204-291-9305




