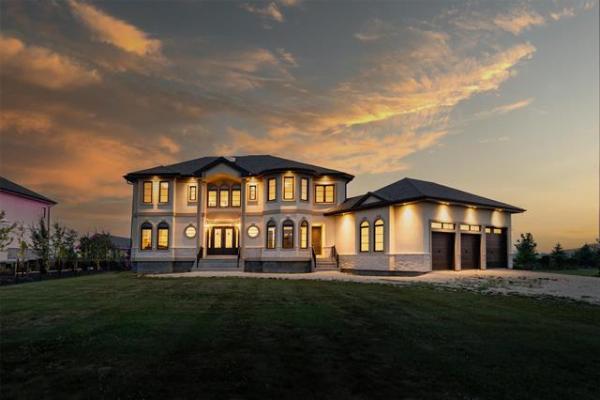
The family room at 27 Carlington Cres. is a gorgeous space with a huge picture window. ‘It’s a great for entertaining or for watching a movie with the family,’ says Blair Holm, sales representative for Avanti Custom Homes.


The dining area is a generous space that’s defined in three ways: by a mod chandelier above, a large window on its rear wall and a two-foot setback that makes it easy to access the patio door.



As new home designs go, there aren’t many as versatile as a bungalow with a split floor plan.
Case in point is 27 Carlington Cres., says Blair Holm, sales representative for Avanti Custom Homes’ latest Oak Bluff West show home.
"The split floor plan appeals to and works well for both families and empty nesters," he says of the 1,762-square-foot design. "In the case of a family, the kids are in a wing on one side of the home with their own bathroom, while the parents are in their own private wing in a beautiful master suite."
Likewise, empty nesters also appreciate the layout, which maximizes privacy.
"Because the front bedroom has a huge window and closet, it can be used as a den, while the second bedroom — which was placed on the other side of the four-piece bath — can serve as a guest bedroom. Guests have their own bathroom and privacy, while their hosts also have their own private retreat across the way."
Meanwhile, the centrally located great room lends itself to family life or entertaining equally well.
A wide foyer — which is neatly separated from the adjacent lower-level stairwell by a striking Thunder maple bannister with satin taupe spindles — opens directly on to the home’s main living area via a 10-foot-wide entrance.
Step inside and you experience a feeling of déjà vu; it feels as free and uncluttered as the wide-open surroundings outside.
A pair of key design features mesh perfectly to create that feel, Holm notes.
"The vaulted ceiling combines with all the huge windows on the great room’s rear wall to give the area a bright, spacious feel. An efficient layout provides plenty of room to move. At the same time, each space is well-defined."
Tucked away neatly to the left, the kitchen is defined by an angled island with recessed eating nook that expands the aisleway between the kitchen and living room.
That aisleway then leads to the dining area in the far left corner, a generous space that’s defined in three ways: by a mod chandelier above, a large window on its rear wall and a two-foot setback that makes it a breeze to access a patio door positioned to lead out to a backyard deck.
Then there’s the family room next door, a gorgeous space with huge picture window defined by a boxed-out wall that was created by cantilevering the dining area.
"I’m a big fan of that space, with its simple yet luxurious tile fireplace wall and maple entertainment unit," Holm says.
"It’s a great for entertaining or for watching a movie with the family. I also love the finishes in the great room — warm laminate plank flooring, light taupe thermofoil cabinets, light and medium taupe quartz countertops and a beautiful tile backsplash."
Just as the great room lends itself to the needs of both families and empty nesters, so too does the master suite, he adds.
"Both young and empty nest couples will love its retreat-like feel. In order to access it, you need to walk down to the end of a six-foot-long hallway past the laundry/mud room. Once there, you’re in your own private world."
And what a world it is.
An already generous space — it measures in at 14 feet by 13.8 feet — is made to feel even bigger by a vaulted ceiling overhead. At the same time, a huge picture window allows loads of natural light to cascade inside, making for a cheery, relaxing ambience.
Its piece de resistance is a deluxe ensuite that’s included as a standard feature in the home’s design, Holm says.
"It comes with a five-foot frameless glass enclosure and tile surround plus tile floor and Thunder maple vanity with quartz countertop and dual sinks," he says. "A big walk-in closet with tons of built-in storage finishes it off perfectly. It’s a true retreat — secluded, quiet and well-appointed."
Add another 1,500-plus sq. ft. of livable space downstairs in a wide-open area that offers a nine-foot ceiling when finished and the total livable space eclipses the 3,200-sq.-ft. mark.
"You can put in two big bedrooms, a huge rec room and bathroom and still have tons of space left over for storage. This is a versatile design that works well for young families or empty nesters due to its split floor plan."
Last but not least is the home’s exceptional location, concludes Holm.
"It’s in a great spot about seven minutes from Kenaston Common, and is also just a short drive to other amenities in south, southwest and west Winnipeg. You also enjoy quick access to the Perimeter Highway, too. This home has it all — style, livability and a great location."
lewys@mymts.net
Details
Builder: Avanti Custom Homes
Address: 27 Carlington Cres.
Style: Bungalow
Size: 1,762 sq. ft.
Bedrooms: 3
Bathrooms: 2
Price: $629,900 (Includes land, GST)
Contact: Blair Holm, Sutton Group —
Kilkenny Real Estate, 204-232-9930




