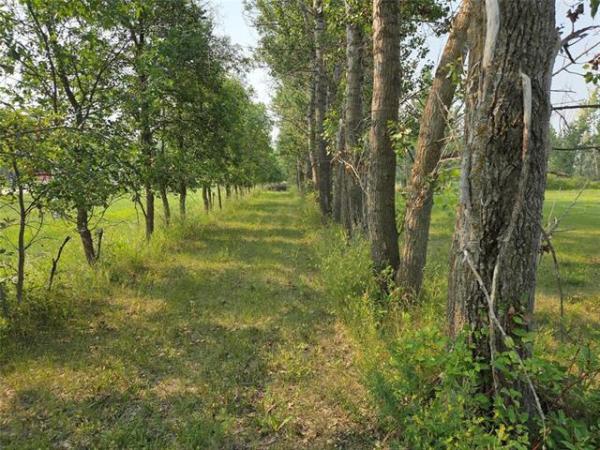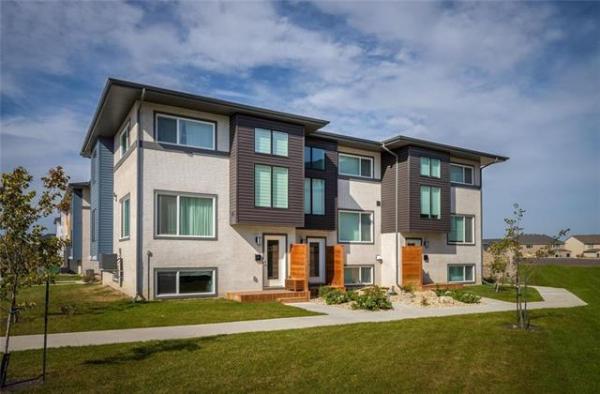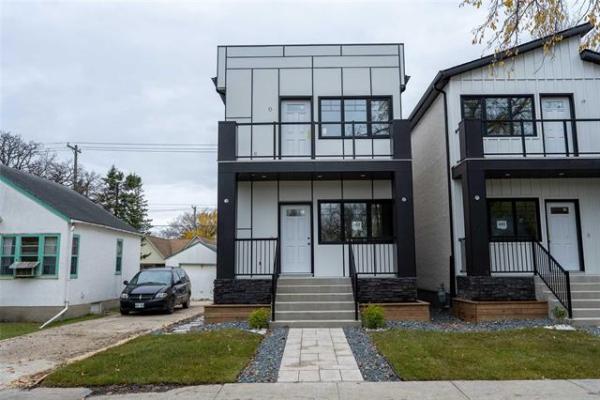




Not so with Wellington Homes, says Guy Hobman, owner of the Greentree Group, which has been building homes in Winnipeg for 43 years and counting.
"Our goal is to design homes that stand the test of time, then make adjustments to make them better as the years go by," he says. "Because we're constantly reinventing ourselves, the homes we design are constantly evolving in terms of design. People tell us what they would like to see in a home and we adjust accordingly."
Aimed at the family market -- in this case, families with one or more kids, likely in their mid-teens -- 75 Yorkwood is a 2,365-square-foot, two-storey abode designed to offer equal parts utility and style. Something of a hybrid design -- the front area (in this case the foyer and dining room) are largely closed off from the home's rear quadrant (the kitchen/great room area).
Garth Steek, sales manager for the Greentree Group, says that design has proven to have broad appeal.
"This home offers elements of both contemporary and traditional design," he explains. "The separate, front-oriented dining room (divided neatly from the foyer by a one-third wall) has been combined with a wide foyer with vaulted ceiling. The stairwell in front of you offers access to the upper level, while hallways to the front and right take you into the kitchen/great room area and powder room and laundry/mudroom areas respectively."
Although the front of the home is largely closed off from the rear (a nice departure in the era of the open-concept home), a doorway at the rear of the dining room and separate (and wide) hallway to the right of the stairs -- off which the main floor office runs -- unite both halves of the home in seamless fashion.
As is the case with most of today's contemporary designs, the kitchen/great room area is an open-concept design. A bank of three large windows in the great room plus an oversized kitchen window and nine-foot ceiling combine to flood the area with light; meanwhile, light maple cabinets and dark-stained engineered oak hardwoods and bronze Arborite counters mesh together to offer a warm, rich counterpoint.
A gas fireplace with beige ceramic surround, wall-to-wall entertainment unit with large TV niche and tons of potlights overhead finish off an area that just begs to be inhabited by family or friends. The kitchen also has a breakfast nook for three that separates it neatly from the great room; there's also ample counter space and a corner pantry for additional storage.
"While this is a spacious family home -- there's all kinds of room to move -- it also has lots of intimacy. That not only comes from the floor plan, but from the high-quality finishing materials -- Wellington Homes' specifications are consistently high," says Steek, adding those purchasing a Wellington Home always receive a complimentary consultation with an accredited interior designer on the colours and flooring that will go into the home. "We're very much attuned to changing lifestyles. That comes from really listening to the feedback of customers."
The home's upper level also provides immediate evidence Wellington Homes has listened to its customers. With a large bonus room to the right of the stairs (outfitted with large windows), a generous landing and three extra-large bedrooms including master bedroom with ensuite -- and tons of closets for storage space -- large, active families needn't worry about feeling claustrophobic.
"It's a very bright, functional layout," adds Steek. "Again, that comes from listening to what people are telling us. The two secondary bedrooms are oversized with big double closets to provide teens with lots of room to move and storage space; and the master bedroom is set off by itself to provide parents with some much-needed privacy. It's roomy, offers a great view and has a wide, bright ensuite with jetted tub set in beige ceramic tile (as well as oversized corner shower stall) to provide a welcome touch of luxury."
With a surprisingly large lower level -- courtesy of a steel beam design -- there's another 700 to 800 square feet downstairs to be developed into a rec room, bedroom or two and bathroom.
"This is a proven design that we've tweaked over the years to make it a great, easy-living home for families with teenaged children," Hobman says. "It's a design that's stood the test of time because we're dedicated to constantly improving and updating it. It's a commitment that will continue with all our designs as we continue to go forward in our quest to meet the needs of our customers."
Greentree Homes
75 Yorkwood Drive
Price: $446,900 (including lot & net GST)
Details
Size: 2,365 sq. ft.
Minimum Lot: 50' x 118'
Bedrooms: 3 plus main floor den and bonus room upstairs
Bathrooms: 2.5
Contact: Reinhardt Wittmaier, 801-2639




