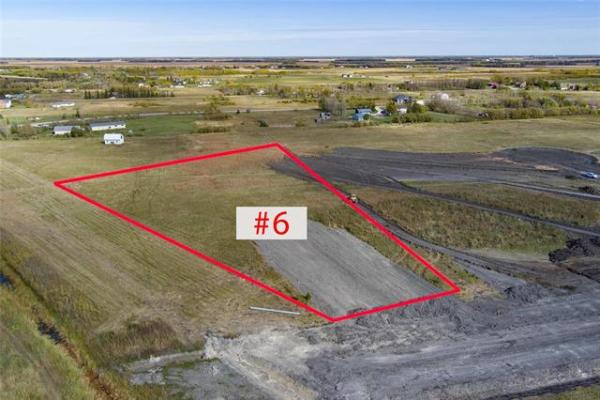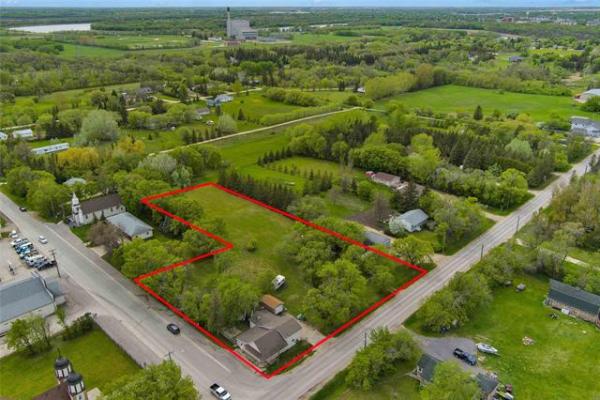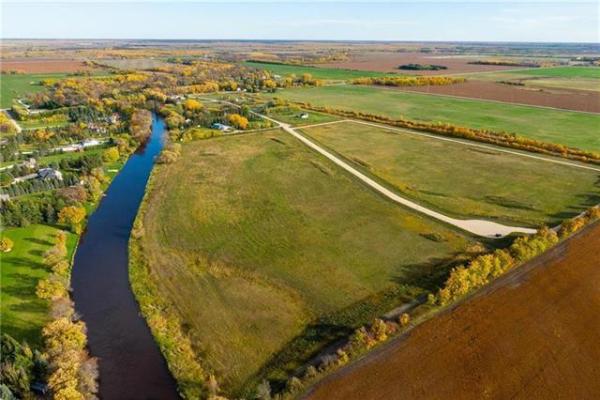



When it comes to new home designs, some are in-your-face gorgeous, while others are, well, subtly slick.
While gorgeous is nice, there's the possibility that in infusing a design with so much 'wow' factor, a builder could possibly sacrifice functionality in key areas. Huntington Homes' Rob Swan says while he and his design team aren't averse to sprinkling wow factor throughout their homes, their goal is always to do it in an understated -- and practical -- manner that works in harmony with the overall design.
"Our approach has always been to make sure the floor plan works, then work key design features in to the mix," he says. "You have to start with function, then build in the fashion."
Consequently, when you first walk up to 21 Hunterbrook Rd., the front elevation, while pleasing to the eye, doesn't take your breath away. In truth, the home doesn't look impressively large. And because the lot is relatively narrow at 58-feet-wide, you can't see what awaits out back.
However, once you step inside the wide, long foyer of the 2,343-sq.-ft. bungalow (with walk-out basement; more on it later), your initial perception of the home starts to change. Right from the outset, you feel as if it's larger than its listed square footage (though a 2,300-sq.-ft. bungalow can't be considered small).
"That's because we went with 10-foot ceilings," says Swan. "Going with that extra ceiling height gave the house lots of volume. The result is a house that feels bigger and is brighter."
Although the house is indeed voluminous, the intuitive floor plan ensures it doesn't feel -- at least in the great room area -- like one big, cavernous space. That's because the three areas -- kitchen, dining area and living room -- have all been subtly separated.
"While the area is 20 feet by 40 feet (or 800 square feet), we made sure each space had its own identity," Swan explains. "For example, the living room is divided from the kitchen by flooring changes. The dark (maple) hardwoods that run through the foyer and kitchen transition into curved, beige short-twist carpet that's mirrored above by a curved bulkhead."
At the same time, a one-third-height maple divider with wrought-iron spindles separates the living room from the dining area. Meanwhile, a quartz island with eating nook for three defines the kitchen from the extended foyer. An abundance of (quartz) counter space and textured grey wenge-wood cabinets -- combined with a door off the kitchen leading to a separate pantry, and through to a huge laundry/mudroom adds ergonomic efficiency.
Huntington's designers then saved the style for the wall across from the kitchen. Curved with five etched-glass piano windows, it not only frames the staircase leading to the lower level, but also figures in the design of a master suite that checks in at an impressive 500 sq. ft.
"Just the ensuite alone is huge -- it's as big as most bedrooms; you could almost live in there," he says. "Nothing has been spared here. The ensuite has a six-foot (rectangular, set in white tile) air jet tub, floating wenge-wood vanity (with quartz countertop) and five-foot tempered glass shower with rain shower head and pressure and temperature-balanced fixtures."
Adds Swan: "The lake view out back isn't bad, either -- we put in a huge window to make sure it was front and centre. And the walk-in closet (with its wood built-ins) was placed on the curved wall to mirror the staircase."
While the main living area is open, the bedrooms are its counterpoint; they were purposely set well away from the action to ensure privacy.
"We always make sure there's good separation between the bedrooms and the great-room area. The master suite is off by itself; the two large secondary bedrooms are next to the four-piece bathroom."
Downstairs, a 1,458 walk-out basement awaits to finish off the home in style, space and light.
"It's an open-concept design with open media area -- we felt that made the most sense," Swan says. "That way, you can play pool, watch (the BIG-screen) TV and talk at the same time. There's also a wenge-wood wet bar, totally separate bedroom wing with two bedrooms (on the other side of the curved wall) and a third bathroom. Of course, there's the view, and door to a covered patio. It's a great spot to say the least."
lewys@mts.net
DETAILS
Builder: Huntington Homes
Address: 21 Hunterbrook Rd., Bridgwater Forest
Size: 2,343 sq. ft. with 1,458-sq.-ft walk-out basement
Style: Bungalow
Bedrooms: 4
Bathrooms: 3
Lot Size: 58' x 115'
Lot Cost: $179,900
Price: $942,638 (including lot)
Contact: Suzanne Mariani, Sutton Group -- Kilkenny Real Estate @ 999-7464




