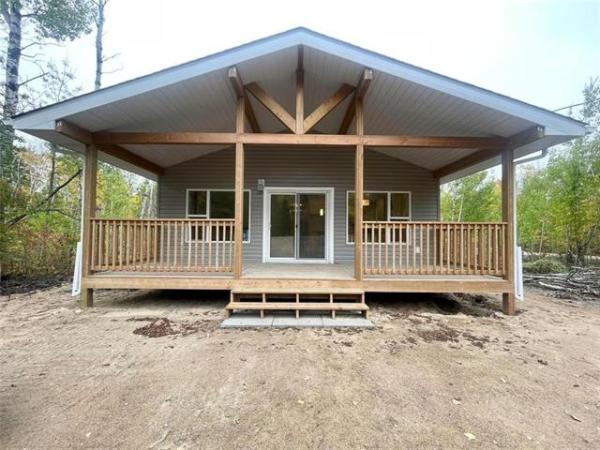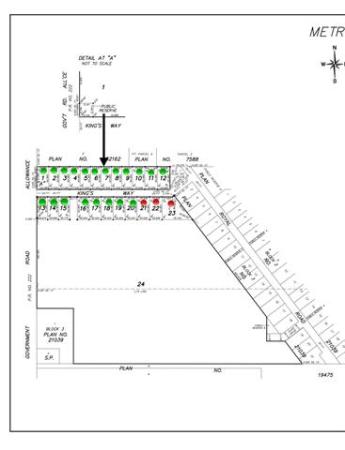
Style and function co-exist in perfect harmony in the deluxe ensuite.

The great room is a spectacular space.

Elegant yet efficient, the main living area possesses the style and versatility families are looking for.

Todd Lewys / Free Press
Modern to its core, the striking yet functional island kitchen is a gourmet’s delight.

The front of the home opens beautifully into a sitting area and lifestyle room.
A home’s appeal is derived from two separate but intertwined design qualities.
First, a home’s layout must be logical and well-thought out for it to be as user-friendly as possible.
Second, its overall design must possess a creativity that’s rooted in practicality.
Randall Homes’ striking show home at 10 Thrush St. in Highland Pointe balances those design qualities perfectly says the home’s sales representative, Davinder Thind.
“Everyone who’s been through the home has loved its layout, it’s just so open and spacious, which makes it easy to move around. People have also liked the style of the home. Everything looks just right. The finishes work together perfectly throughout the home.”
While finishes are important, the first impression it creates is even more important.
Stepping into the Dexter 3.0 is a delightful experience.
A spacious sunken foyer creates an immediate feeling of space with its excellent width and depth.
At the same time, there’s a wonderful feel of style and organization.
An eight-foot-high front door makes for a grand entrance, while a double closet to the right and door to the left that connects to the oversized double attached garage, (both are eight feet high like the entry door), notify you that the home is as practical as it is stylish.
Take the three steps up from the foyer, and you find yourself in an area that is packed with function and flair.
“There’s a spacious sitting area to the right, and a wing to the left with a two-piece bath and lifestyle room,” Thind says. “The lifestyle room can be used either as an office, or as an in-law suite.”
From there, a wide, angled entrance — which beautifully frames the elegant upper-level staircase and provides a sneak peek at what’s to come in the great room — gently directs you into the main living area.
In a word, the main living area is all about balance.
Each space is well-proportioned, while flow from space to space is exceptional.
A pair of huge windows on the great room’s rear wall and a sliding patio door with transom, (plus an optional oversized transom window on the side wall), let in tons of natural light.
The colour palette is as close to perfection as you’ll find, a textured taupe laminate plank floor blending seamlessly with elegant white cabinets, grey countertops, and stainless appliances in the kitchen.
Then there’s the main living area’s piece de resistance, a great room with soaring 18-foot ceiling, two huge windows and an optional entertainment unit with grey tile feature wall with a gorgeous linear electric fireplace set beneath a recessed TV niche.
“People have loved how spacious the great room is, plus all the natural light that comes inside through the large windows,” he says. “They’ve also liked the fact that the home has a private side entrance, which provides an option for renting or having family live downstairs.”
Head upstairs via the quietly stunning staircase, and the Dexter 3.0’s stylish yet sensible layout continues without missing a beat.
A big, bright loft, laundry room, four-piece bath and two secondary bedrooms were placed to the left of the stairs, creating a functional area that kids will love.
Meanwhile, the primary bedroom was placed at the end of an eight-foot-long hallway on the opposite side of the second floor.
Suffice it to say it’s a private haven that parents will gravitate to.
“It has everything that you need, lots of space and light in the bedroom, a large walk-in closet and a deluxe ensuite with a walk-in shower, white vanity with quartz countertop and grey vinyl floor with a hexagonal pattern,” says Thind.
He adds that the Dexter 3.0’s location matches its smart layout and tasteful finishes.
“There’s a park at the back of the house that’s in a great spot for families. It’s the perfect family home with its great use of space, open main living area and all its function upstairs.”
lewys@mymts.net
The Details
Builder: Randall Homes
Address: 10 Thrush St., Highland Pointe
Style: two-storey
Model: the Dexter 3.0
Size: 1,933 sq. ft.
Bedrooms: three plus lifestyle room & loft
Bathrooms: 2.5
Price: $709,900 (includes lot & GST)
Contact: Davinder Thind, Century 21 Advanced Realty, 204-925-7999




