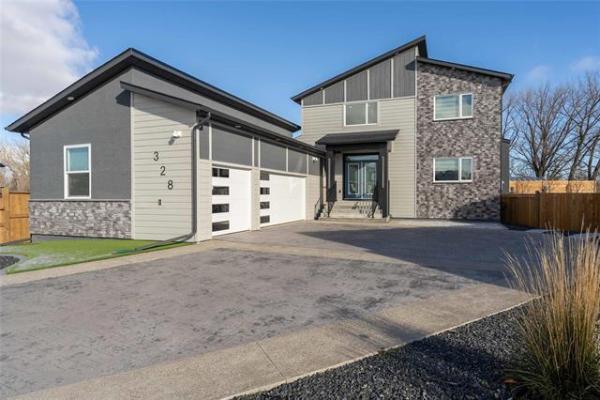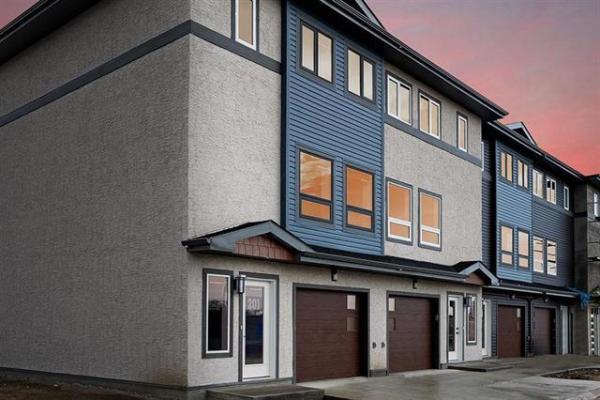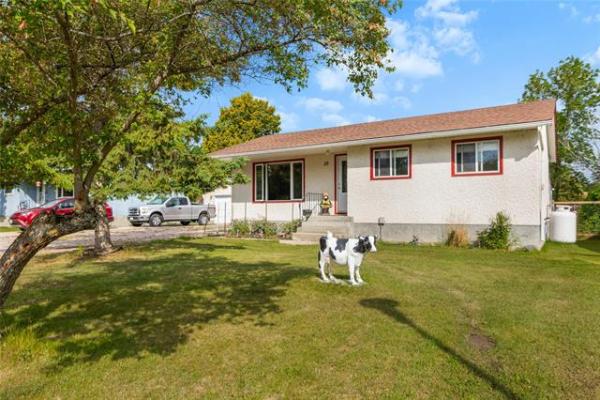
The ensuite is a spectacular yet highly functional space.

A nine-foot island with quartz countertop stands out against charcoal cabinets.

The family room has an inviting warmth thanks to a beautiful brick feature wall.

The island kitchen opens beautifully onto the cosy family room and dynamic dining area.

Todd Lewys / Winnipeg Free Press
Featuring a creative, practical design, this 2,272 square-foot, two-storey home is as family-friendly as they come.
One of the biggest must haves for parents of young children is a primary bedroom that gives them space to relax in total peace after a long, demanding day.
Cindi Burak, sales and marketing manager for Signature Homes, says the company’s newest design, the Diamond, provides just that.
“Our design team used the home’s mezzanine level to incorporate three spaces into the home’s design,” she says, noting that the striking two-storey design checks in at a generous 2,272 square-feet. “It starts off with a big, light-filled loft, which has a laundry room off to its left.”
The primary bedroom was then placed to the rear of the loft, creating one very private retreat.
“It’s just a wonderful design in two ways,” says Burak. “First, the bedroom is sheltered beautifully by the loft. Second, the kids’ bedrooms were set up several steps in their own wing. It also has a four-piece bath, so not only do the kids have their own privacy, they also have their own bathroom, too.”
She adds that the loft can be used for different purposes as the kids grow up.
“Early on, it could be used as a play area. Then, when they get older, it could be turned into a TV/computer area. Again, it’s the kids’ own area, something that I think would go over well with both children and parents.”
As for the primary bedroom, it is a real corker.
Fronted by a grand double door entrance, it opens magnificently into a spacious, light-filled space that offers a wonderful array of amenities, starting with an amazing walk-in closet that was placed discreetly to the left of the entrance.
“It’s a really unique design. An extra-high ceiling allowed for more storage up above; it can be accessed by using a library-style sliding ladder. It’s a very neat, and functional feature.”
Next comes the ensuite, which is simply dazzling.
“What can you say — it’s the primary bedroom’s piece de resistance,” Burak says. “The first thing that catches your eye is marble-style wallpaper feature wall. Again, the ceiling is extra high, and it stretches from floor to ceiling. It makes quite the impression along with a big black candelabra-style chandelier.”
Meanwhile, the spa-like space is full of stylish and very functional amenities.
“Everyone has loved the deeper soaker tub, which is backed by a gorgeous marble-style tile feature wall that also runs along the wall in the walk-in shower. It’s finished off by durable, good-looking SPC plank flooring and a charcoal grey vanity with dual sinks and a quartz countertop.”
Head back down to the Diamond’s main level, and the home’s intelligent layout continues to impress.
It starts with a spacious, two-pronged foyer with a mudroom to the left and locker-style area for coats and boots to the right.
A wide landing with two spaces on either side then provides access to the main living area.
“The great thing about this area that there are two very functional spaces on either side of it: a flex room with a window to the left that’s perfect for a home office or additional living space, and a huge walk-in pantry on the opposite wall that’s just a few steps from the kitchen.”
Then, there’s the kitchen, which perfectly complements the adjacent dining area with its seamless synergy of modern style and function.
“A large white quartz island with a flush eat-up bar contrasts wonderfully with charcoal soft-close cabinets, white/grey quartz countertops, a matching backsplash and stainless appliances,” she says. “And the dining area is a gorgeous space. Everyone has loved the built-ins with pot lights behind it. They elevate the space to the next level.”
The bright, free-flowing area is then capped off by a fantastic family room that was cleverly bumped out to define it and create a cosy yet spacious feel.
“It features a beautiful brick veneer feature wall with a linear electric fireplace set below a big TV area,” says Burak. “Two huge windows on its rear wall let in an absolute ton of natural light, while the brick feature wall adds a nice touch of texture that really warms up the space and goes beautifully with the flooring and other finishes.”
Burak says the Diamond delivers a harmonious blend of style and livability.
“It’s been very well-received. Our design team took a bit of a chance with the home as it’s something we’ve never done before. Everyone, particularly large families, has really liked it. I think it shows that a creatively designed home can be comfortable, and functional.”
lewys@mymts.net
The Details
Builder: Signature Homes
Address: 30 Firestone Dr., Prairie Pointe
Style: two-storey
Model: the Diamond
Size: 2, 272 sq. ft.
Bedrooms: three plus flex space & loft
Bathrooms: 2.5
Price: $845,500 (Includes, lot, upgrades & GST)
Contact: Gary Zhu, Gathery Group, 431-877-5656




