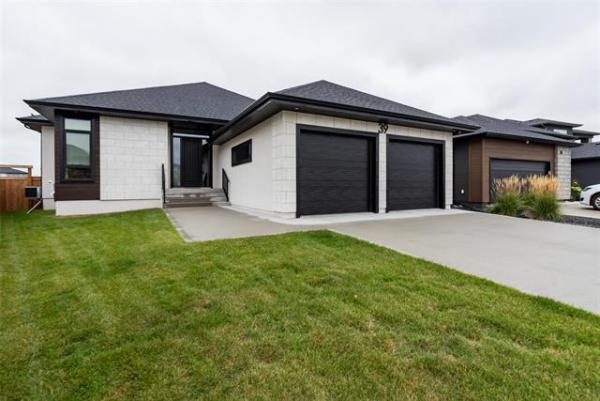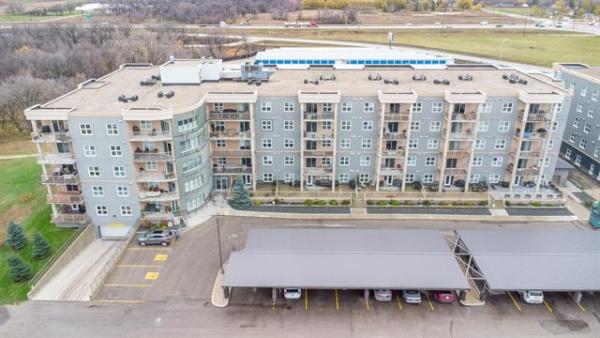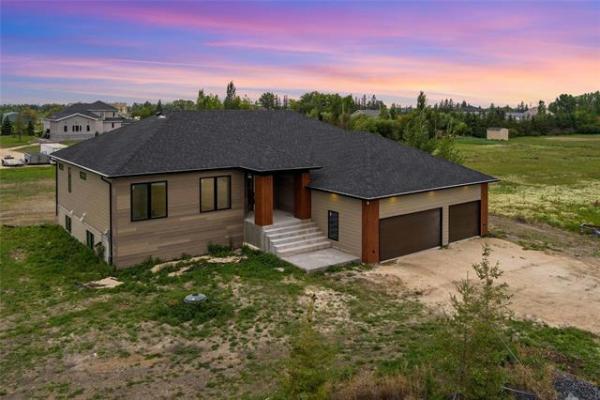
Todd Lewys photos / Free Press
The gleaming island kitchen at 94 Butterfly Way in Sage Creek will have you cooking in style.

Todd Lewys photos / Free Press
Distinct spaces in the main living area flow effortlessly into each other.

The great room and dining room are filled with natural light.

Soft, earthy tones give the spacious primary bedroom a relaxing air.
One of the biggest challenges a builder faces when creating a modern, open-concept home is to also make it warm and inviting.
It’s a challenge that Gino’s Homes’ design team took seriously when they were working on their new 2025 Fall Parade of Homes show home at 94 Butterfly Way in Sage Creek, says the home’s sales representative, Cam Ftoma of RE/MAX Performance Realty.
“What I really like about this home — it’s a raised bungalow — is that it’s not the same old, same old,” he says of the 1,570 sq. ft. residence. “This is an awesome home. It’s an absolutely great design from start to finish.”
And the start is resoundingly good.
“What I really like about it is that it’s so bright and spacious,” Ftoma says. “Natural light comes in from the front door and a window up high on the side wall, it’s very wide; the lower-level staircase to the right opens it up even more and a high ceiling really gives it a nice sense of space. You feel good the moment you step inside.”
Take four steps up from the airy foyer into the main living area and that bright positive vibe gets even stronger, thanks to the natural light that floods the well-laid out space, notes Ftoma.
“Not only do you have a rear wall that’s literally filled with glass — there’s a huge window on the great room’s rear wall and a sliding patio door with transom window behind the dining area — but there’s also a massive window to the side of the dining area that lets in even more light … You won’t find many homes with main living areas as naturally bright as this one.”
While the natural light is welcome — if not essential, considering how long and dreary Manitoba winters can be — it can create a problem if care isn’t taken in choosing the right finishes to temper it. You want sumptuous, not sterile.
Those all-important details weren’t overlooked by Gino’s design team, says Ftoma.
“The use of finishing materials is crazy good throughout the entire area. Warm wide plank flooring starts things off, grounding the area with a nice bit of warmth and texture. It only gets better from there.”
No hyperbole there. Simply put, the complementary finishes are exceptional.
In the kitchen, a quartz-topped island features a dark walnut base that contrasts beautifully with the off-white countertops, glossy white cabinets and stainless appliances; a charcoal grey backsplash adds extra contrast.
Two other design features stand out, adds Ftoma.
“What can you say? The tray ceiling over the great room and dining room looks spectacular with its white pine lining, which adds texture, warmth and style to the area. It also takes the ceiling up to 11 feet, which also adds to the feeling of space. The patio door on the rear wall also leads out to a huge backyard deck that’s perfect for entertaining.”
Then, there’s a subtle feature to the left of the kitchen: a coffee bar niche.
“It’s little touches like these that add style, function and character to a home,” Ftoma says. “Not only does it add a nook to serve coffee from after dinner, but the walnut finish adds warmth, and the recessed, glossy white cabinets around it add storage space for coffee and accessories.”
Then, there’s the bedroom wing, which was thoughtfully placed behind the great room to maximize privacy.
“It has everything a family needs — two big bedrooms for the kids, a gorgeous, well-appointed main bath, a big laundry room, and an amazing primary bedroom.”
The latter — set off in its own private corner of the well-designed home — checks all the boxes, says Ftoma.
“As far as placement is concerned, it couldn’t be better. And as for the bedroom itself, it has an air of calm that you can feel the moment you step inside. I think it comes from the colour scheme, which features earthy taupe and grey tones that create a soft, welcoming feel. A gorgeous ensuite with a barn-style door and five-foot walk-in shower finishes it off perfectly.”
Add in a lower level that offers over 1,300 sq. ft. of space that can be used for a rec room, fourth bedroom, bathroom and more, and you have a home that will provide a family or empty-nesters with nearly 2,600 sq. ft. of total livable space.
Finally, there’s the home’s location, which matches its superior design.
“I’m super excited about this home for two reasons,” says Ftoma. “First, it’s one of the best plans I’ve ever seen Gino’s come up with. Second, the location is simply awesome. It’s across the way from custom homes on the lake, and about a block from a brand-new K-8 French immersion school. It doesn’t get any better than that.”
lewys@mymts.net
Details
Builder: Gino’s Homes
Address: 94 Butterfly Way, Sage Creek
Style: raised bungalow
Size: 1,570 sq. ft.
Bedrooms: three
Bathrooms: two
Price: $814,900 (includes lot & GST)
Contact: Cam Ftoma, RE/MAX Performance Realty, 204-794-5066




