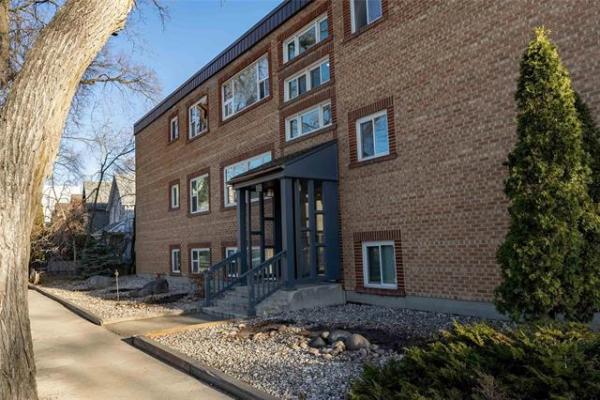
JESSE BOILY / WINNIPEG FREE PRESS
The Kitchen at 92 Massalia Drive on Monday. Monday, Aug. 17, 2020.
Reporter:

Angling the staircase helps define the foyer.

JESSE BOILY / WINNIPEG FREE PRESS
The master bedroom at 92 Massalia Drive on Monday. Monday, Aug. 17, 2020.
Reporter:

JESSE BOILY / WINNIPEG FREE PRESS
Balcony looks out at the lake at 92 Massalia Drive on Monday. Monday, Aug. 17, 2020.
Reporter:
First impressions are key to feeling a home is right for you from the moment you step in.
That’s why a foyer’s design is so critical.
If a home’s entrance is too open or too walled-off, prospective buyers could strike it off their list before a sales representative even has a chance to welcome them inside.
Fortunately, the design team at Gino’s Homes took the challenge head-on and came up with a creative yet practical foyer design that bridges the gap between open and segmented designs.
The foyer at Gino’s Homes’ show home at 92 Massalia Dr. in Amber Trails is something of a hybrid design, says the sales representative for the 1,920 sq. ft., two-storey home, Ed Dale Jr. of RE/MAX Professionals.
"They angled the upper level staircase to the left, which makes for a cool angle coming into the home," he says. "They then bordered the staircase with tempered glass panels to maintain a nice, open feel. An 18-foot ceiling above also helps give the foyer a grand feel. It’s perfect — not too open, or too closed-in."
From there, the stylish foyer flows naturally into an open, free-flowing great room that deftly combines modern and classic design themes.
"The previous home had walls between the dining room and family room and family room and kitchen. They were removed, creating an open concept area with an L-shaped dining room/living room set off to the left and island kitchen to the right," notes Dale. "It’s a very functional area that feels much bigger than it is."
Space aside — all three spaces are generously-sized, and flow between the dining room, family room and kitchen is seamless — the great room possesses a warm, inviting feel.
"I think that feel comes from a couple of things," he adds. "First, the laminate plank flooring is a warm taupe/brown tone that goes well with the whites and greys. Huge windows placed along the entire back wall also let in lots of natural light and lake views. Finishes in the family room and kitchen go with the white/grey colour palette to create a nice, modern warmth."
Those finishes are simple yet striking.
The family room features a black-trimmed, ribbon-style gas fireplace set in off-white porcelain tile with swirling grey highlights, and grey shelf above. An oversized TV niche with white, two-tiered shelving below finishes off the space’s feature wall in practical style.
Stride over the kitchen — its mid-sized island seats three without compromising aisle space on each of its four sides — and two-tone cabinets (white up high, espresso thermofoil down low) go perfectly with a taupe tile backsplash and off-white quartz countertops.
"There’s also a corner pantry with built-in wooden shelving, which is a nice touch," says Dale. "A hallway off to the side of the kitchen holds a powder room, laundry/mudroom and provides access to the attached garage. A patio door between the kitchen and family room leads out to a big, elevated composite deck that looks out at the lake behind the home."
The home’s stellar layout continues upstairs. Once again, there’s plenty of room to move and loads of natural light.
More importantly — from a family’s perspective, that is — all three bedrooms are large, and well-separated.
"The master suite was set to the left of the stairs with the main bath placed between it and the two kids’ bedrooms to create good separation," he says. "Everyone has their privacy and plenty of space to enjoy."
In particular, the master suite is private, spacious — and very well-appointed.
"It has a ton of windows — the lake view is spectacular — and the deluxe ensuite comes with a walk-in closet with built-in storage, angled freestanding soaker tub, custom glass/tile shower and beautiful two-tone vanity with his/her sinks."
Add a walk-out basement with structural wood floor that’s ready for development, and you have a well-balanced family home that offers on the order of 3,000 sq. ft. of total living space.
"This home offers incredible value for the cost — it would easily cost $100,000 more if it was in one of the Bridgwater neighbourhoods," Dale says. "The styling is timeless, the layout is exceptional and it’s on an enormous walk-out lot with lake view on a choice street in Amber Trails. It’s a luxurious yet practical home that’s perfect for a big family."
lewys@mymts.net
Details
Builder: Gino's Homes
Address: 92 Massalia Drive, Amber Trails
Style: two-storey
Size: 1,920 sq. ft.
Bedrooms: three
Bathrooms: two-and-a-half
Price: $657,500 (Includes lot & GST)
Contact: Ed Dale Jr., RE/MAX Professionals, 204-770-6467




