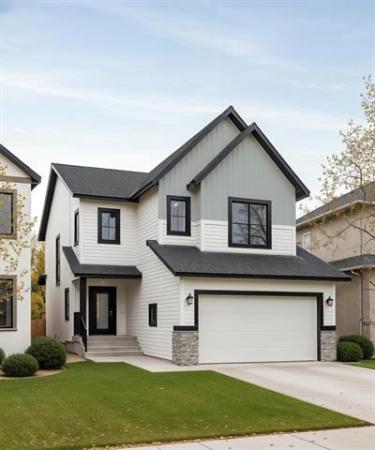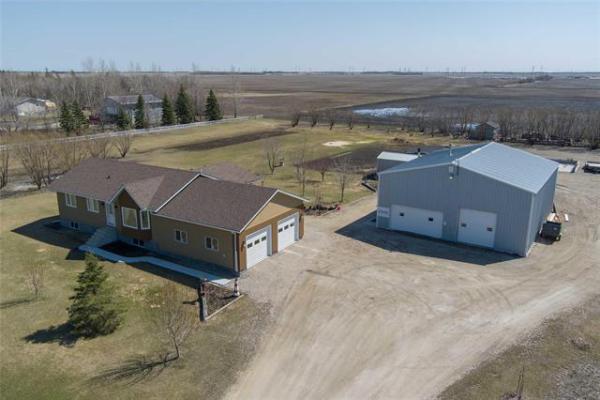
Eagle Custom Homes’ newest show home at 218 Tennant Gate, in Amber Gates, is a spacious 2,387 square feet — yet it is perfectly nestled on the relatively compact 38-foot-wide lot.
"They did an amazing job," says Eagle’s sales representative Fritzgerald Pacag of RE/MAX Executives Realty of the new two-storey design.
"It’s an intelligent design that utilizes every bit of available space exceptionally well."
Nowhere is that more evident than on the home’s second floor. Not only is there a bedroom wing that houses two huge secondary bedrooms and a well-appointed, four-piece bath, but there’s also a huge second-floor laundry room thrown in for good measure.

Thanks to its taupe, white and grey colour scheme, the kitchen has a classy feel.
And that doesn’t include another pair of spaces that beautifully bookend the wing.
"At one end, you have a huge bonus room, and then on the other, you have an amazing master suite," Pacag says. "The bonus room (which is surrounded by four oversized windows) can be used as a media area, office area or play area, or could be easily turned into a bedroom. It’s a space that can be used to provide a large family with a lot of flexibility."
Meanwhile, the gargantuan master suite is truly amazing in the sense that it’s essentially four spaces in one. There’s the bedroom itself, an oversized walk-in closet, three-piece ensuite with tile floor and five-foot shower — plus a cantilevered, solarium area with four windows next to the bedroom.
"It was designed to serve as a sitting area/sunroom," he explains, noting that sunlight constantly streams into it through the four (huge) southeast-facing windows that surround it. "If desired, we could also close the area off to make it into a balcony. There’s so much room, you still have plenty of space left in the bedroom."
The three spaces between the bonus room and master suite are pretty nifty, too, Pacag adds. "Both bedrooms are much larger than expected, with one having a walk-in closet. And the laundry room was placed in a perfect spot. It’s easily accessible, yet tucked out of the way so it isn’t intrusive."
Head downstairs, and the ingenious use of space continues without missing a beat. At the foot of the stairs is a deep, (light taupe) tile foyer that offers plenty of room for multiple guests to disrobe without elbowing each other — plus a spot for a bench to take off shoes/boots set away from the entrance, a feature that will also help avoid traffic snarls.
"There’s also a double coat closet tucked off to the left of the front entrance in a cantilevered nook," he says. "It offers plenty of room for guests’ coats, and also opens up the foyer to the home’s main living area. A wing to its left offers a (stylish) powder room, and huge mudroom with plenty of storage space and door to the (double) garage."

Photos by Todd Lewys / Winnipeg Free Press
The gargantuan master suite has a cantilevered, solarium area with four windows next to the bedroom, an oversized walk-in closet and a three-piece ensuite with a five-foot shower.
Pacag says the area can also serve a second purpose due to the powder room’s proximity to the main-floor den that was placed just steps away on the same (left-hand) side. "The powder room could be made into a full bathroom, and then the den could be made into a bedroom (with the addition of a closet) that could serve as main floor in-law suite. In either configuration, the area offers great utility."
"The powder room could be made into a full bathroom, and then the den could be made into a bedroom (with the addition of a closet) that could serve as main floor in-law suite. In either configuration, the area offers great utility."
A six-foot-wide entrance then provides seamless access to a great room that’s steeped in practicality — and panache. A sensible floor plan provides excellent flow between spaces, while the panache is derived from rich, well-placed finishes.
Oak-style luxury vinyl plank floors — which run through the great room’s entirety — lend a warmth that offsets all the light that streams into the open-concept area (more about that shortly).
At the same time, two-tone thermofoil cabinets (striated portobello up high, natural maple look down low) combine with a light taupe tile backsplash and white/grey quartz countertops to give the kitchen a classy feel.
"I love the island," Pacag says. "It’s just the right size — big enough to offer seating for two and double sink, but not so big that it compromises flow in and around the kitchen."
Train your gaze on the area at the rear of the great room, and you find a sensational dining area. "Again, it’s like a solarium, as it’s surrounded by four large windows that allow tons of sunlight to pour in. There’s also sliding patio doors (to the right) that lead out to a future backyard deck, and the area can seat as many as 10 to 12 guests without a problem."
Finally, there’s the family room. "With its gas fireplace and gorgeous maple entertainment unit, it’s the perfect spot to visit in after dinner," he says. "There’s plenty of room for company to spread out in – around the dining table, at the island and in the family room."
It’s hard to beat the value that 218 Tennant Gate offers, Pacag says.
"I think it comes in at a very reasonable price for the space, flexibility and finishes it offers. Our design team achieved their goal — to design a unique home that offers tons of space and function and plenty of style."
lewys@mymts.net
Details
(imageTag)
Builder: Eagle Custom Homes
Address: 218 Tennant Gate, Amber Gates
Style: Two-storey
Size: 2,387 sq. ft.
Bedrooms: 3 plus main-floor den
Bathrooms: 2.5
Price: $499,500 (Includes land, Growth Fee, GST)
Contact: Fritzgerald Pacag, RE/MAX Executives Realty, 204-294-8520




