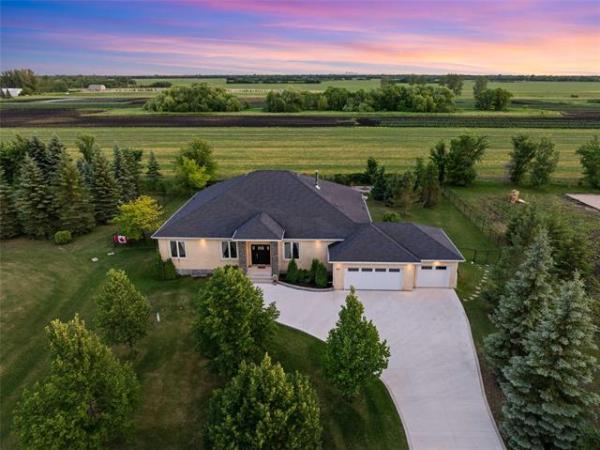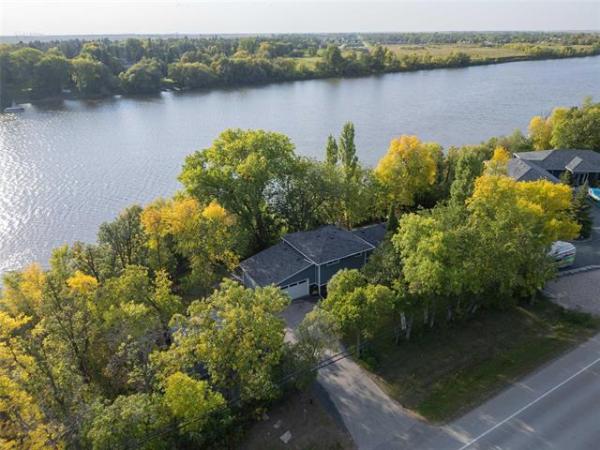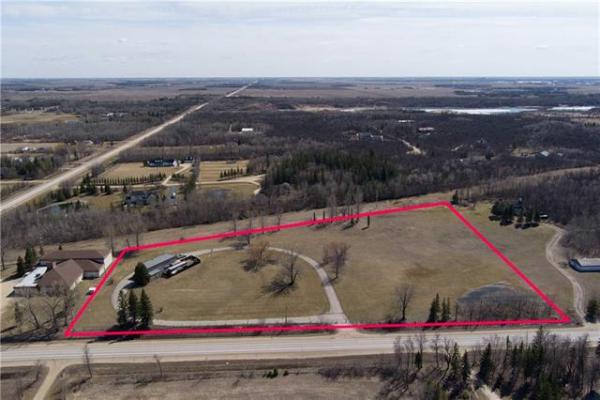
The home’s stylish yet sensible design is showcased at the spacious front entrance.


The bright, spacious family room adds a welcome bit of drama to the design mix.

The highlight of the luxurious ensuite is a walk-in shower with marble-style surround.

Space, light and style abound in the ultra-functional dining and kitchen area.
Designing a family-oriented home is no simple matter.
That’s because, like most of us, families want to have it both ways.
On the one hand, they want a functional home that possesses the flexibility required to help them lead an active, fast-paced lifestyle without missing a beat.
On the other, they want a home to possess a certain sense of style, ideally one that reflects their collective family personality.
Shelly Rozon, new homes sales representative for Kensington Homes’ show home at 11 Snowy Owl Cres. in Sage Creek, says that Kensington’s team had those two requisites in mind when they conceived the Ridgefield.
“The first thing you notice about this home is that its floor plan is very functional,” she says of the 1,752 square-foot, two-storey design. “At the same time, they didn’t forget about style. This home is very functional, and elegant.”
In short, Kensington’s design team did a brilliant job of weaving elegance into an exceptionally functional floor plan.
A generous, secluded foyer with a window on its side wall and space for a knick-knack table angles smartly into a hallway that branches left into the main living area and right into a well-appointed mudroom.
Rozon says that families have loved how the front portion of the Ridgefield was designed.
“Not only did they love the design of the mudroom, but they also liked how they could bring groceries from the garage into the kitchen through a convenient walk-in pantry,” she says. “They also appreciated the optional side entrance and main floor powder room.”
With the home’s function established, Kensington’s design team then went to town with the main living area, cleverly interweaving elegance with function throughout the naturally bright, user-friendly space.
“Lots of big triple pane windows — floor-to-ceiling windows in the family room, and a large window behind the dining area — let in loads of natural light, while a wonderful assortment of finishes and accessories give it an extraordinary sense of modern style.”
She adds that the island kitchen deftly combines function and elegance.
“Everyone has loved it with its unique tile backsplash, two-tone maple and grey cabinets, quartz countertops, gorgeous, modern light fixtures over the island and dining area, stainless appliances and a sideboard area with open shelving that could be used as a serving area or coffee bar,” Rozon says.
Then there’s the family room, which infuses volume, light and a welcome bit of drama to the design mix.
“It’s a very inviting space with its soaring ceiling, floor-to-ceiling windows and linear electric fireplace set in a beautiful brick feature wall with contrasting grout,” she says. “And the Everwood Premier vinyl plank flooring is amazing. It really contributes to the area’s overall warmth.”
A gorgeous open staircase on the family room’s rear wall defined by maple railing and matte black spindles then leads up to an efficiently-laid-out second floor.
Turns out, the bedroom wing splits two ways.
Head right, and you find two large secondary bedrooms that are set conveniently next to an elegant four-piece bath.
Take a short hallway to the left, and voila, you’re in the magnificently isolated primary bedroom.
“It’s a naturally bright space that comes with a large walk-in closet and ensuite with a beautiful walk-in shower with marble-style surround and black accents that go beautifully with the grey highlights in the tile,” notes Rozon. “A blue/grey/green colour scheme gives the bedroom a very tranquil feel.”
She adds that an additional bit of function was carved into the area next to the main bath.
“There’s not only a second-floor laundry room, but there’s also a micro-office space with a window. Kids could use it as a computer/study area, or it could even be used as a home office.”
The Ridgefield is a well-conceived design from start to finish, says Rozon.
“Everything in the home ties together to provide families with the function and elegance they need. Its design was very well-thought-out — that’s why it’s such a well-rounded home.”
lewys@mymts.net
Details
Builder: Kensington Homes
Address: 11 Snowy Owl Cres., Sage Creek
Style: two-storey
Size: 1,752 sq. ft.
Model: the Ridgefield
Bedrooms: three
Bathrooms: 2.5
Price: from $585,000 (includes lot & GST)
Contact: Shelly Rozon, New Homes Sales Representative, 204-290-4033




