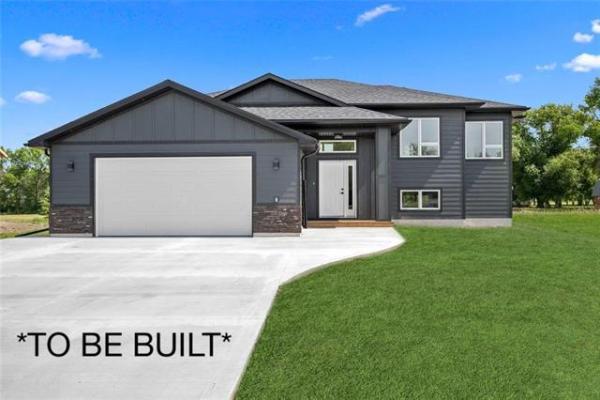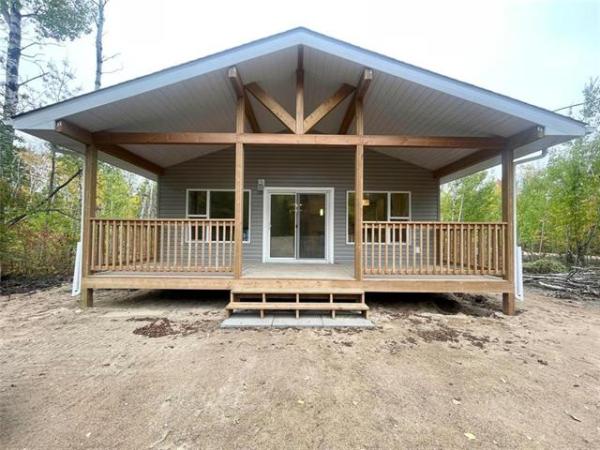


That is, unless you take the time to incorporate design features that make your floor plan unique -- and striking.
Rob Swan of Huntington Homes says because none of his company's homes come from a template -- each design is different -- there's never the danger of creating a generic open-concept design. In the case of 47 Prominence Point -- a 2,451 sq. ft. walk-out bungalow on the water in the heart of Bridgwater Forest -- the interior design is not only fresh, but distinct from any other floor plan on the market.
"For this home, we went with a design that gave it a wide-open feel, yet enough definition to create separate spaces," he explains. "Within that design, we also created three distinct zones -- the master bedroom, main floor and lower level all have their own thermostat, which controls temperature, air floor and humidity."
While that advanced technology makes the home comfortable, it's the layout and placement of amenities that makes it livable. In that respect, Huntington's designers used some subtle design tricks to bring separation -- and character to what is essentially a wide-open main level.
Take, for instance, the dining room/kitchen/great room area. At first glance, it seems totally integrated. Flow between the three spaces (there's also a large dinette area off the end of the kitchen, too) is superb, just as it should be. However, use of different flooring types and placement of key features (i.e., the kitchen's three-metre-long brown granite island) provide balance -- and a welcome, yet subtle, degree of separation.
"We did several things to divide up the main living area," Swan says. "First, the dining room is set under a ceiling bulkhead that immediately identifies the space as the formal dining area (which easily holds a table for eight). The dining room has also been set on (medium-stained) maple to designate it as a separate area. The hallway and great room are carpeted to emphasize where the dining room ends, and the great room begins -- and a three-quarter wall with five-panel etched-glass centre divides the dining room from the foyer, while giving you a glimpse of what's on the other side."
The kitchen stands clearly on its own thanks not only to the island, but because it has the same maple hardwoods found in the dining room. The colour contrast between the lighter hardwoods and taupe-tinted carpeting not only enhances the sense of division, but warmth, as well. Cinnamon-coloured maple trim, cabinets and doors also add an extra element of warmth.
Not to be overlooked is the fact that the back wall of the great room and kitchen is a virtual wall of windows, Swan adds.
"That's for two reasons -- we wanted to fill the space with light, and provide a great view of the water and forest out back," he says. "The outdoor beauty should complement the indoor beauty."
Privacy is also an issue in any home, and there's no danger of a lack thereof in 47 Prominence Point. That's due to the fact that there are two separate wings -- one for the secondary bedrooms, and an entire wing for the master bedroom, which is basically a suite unto itself.
"No question, that's intentional," Swan says. "We wanted to accomplish four things with the master suite: a sense of privacy, space and luxury. And we wanted the view to be outstanding."
Mission accomplished, on all three counts. The fact that it's on its own wing gives it an immediate privacy quotient; there are also tons of space in the form of a huge bedroom, voluminous walk-in closet and cavernous ensuite. And with a heated (brown) ceramic floor, massive corner jetted tub set in cream-coloured tile and adjacent 1.2-metre tempered-glass shower enclosure -- spa-like luxury exists in spades.
"We also made sure that there's a huge window for great lake view. The ceiling (as is the case throughout the home) is also three metres high to accentuate the roomy feel. There are also two piano windows in the walk-in closet and three piano windows in the ensuite to allow for entry of natural light, and total privacy."
There's also a separate bedroom wing on the other side of the home -- with its own four-piece bathroom -- ideal for kids or guests.
Nearly as spacious as the main level, the walkout lower level -- with two more bedrooms, four-piece bathroom, games room, media area and wet bar -- is as bright and wide open as it is upstairs.
"It's only logical that the theme would remain constant downstairs," Swan says. "The idea was to create a home with distinct spaces set within a open-concept floor plan. I think we accomplished that goal."
Details
Homebuilder: Huntington Homes
Address: 47 Prominence Point, Bridgwater Forest
Price, as seen: $674,380 (not including land)
Size: 2,451 sq. ft. (main level); 1,878 (lower level)
Minimum Lot Size: 64' x 190'
Lot Price: $199,900
Website: www.huntingtonhomes.com




