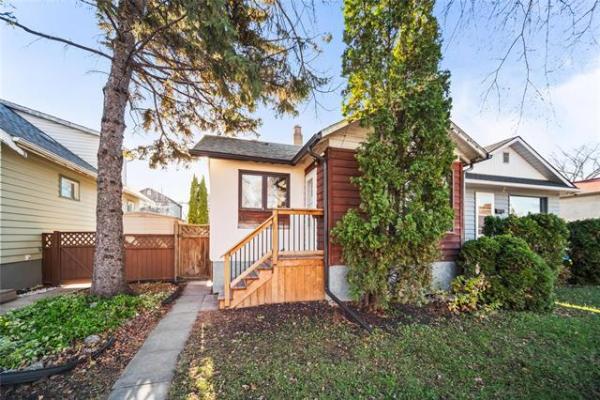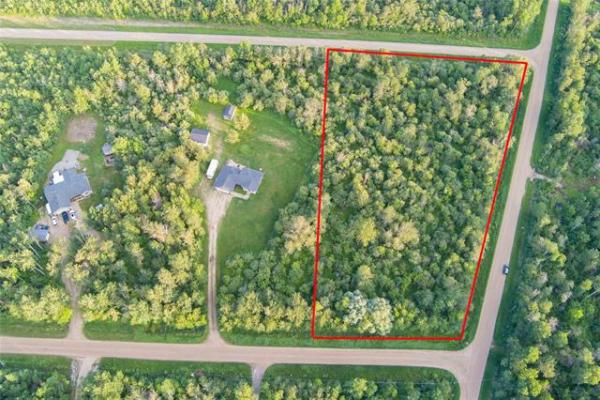
Photos by Todd Lewys / Winnipeg Free Press
This large two-storey home features a creative yet functional design both inside and out.

Spacious and beautifully finished, the dining/kitchen area is an entertainer’s delight.

The luxurious ensuite is a classy space that’s loaded with modern style.

The gorgeous great room offers a feature wall and linear electric fireplace

The kitchen’s teal, grey and black colour scheme has been a hit with Parade-goers.

The main floor flex room can also be used as a bedroom thanks to a four-piece bath across the hall.
It’s something that can happen when you view a series of show homes in succession during the Parade of Homes — they can begin to appear similar inside.
Consequently, when you try to recall which one stood out, you can’t because there weren’t any design features that made it easy to readily distinguish one home from another.
Cam Ftoma, Gino’s Homes sales representative for 224 Butterfly Way, their 2023 Fall Parade of Homes entry in Sage Creek, says the two-storey, 1,966 square-foot home is anything but homogeneous.
“This is not an assembly line type home,” he says. “Its design is unique, and as is always the case with Gino’s Homes, is a one-off.”
Ftoma adds that the home’s exterior provides a preview of what’s to come inside.
“People have loved its exterior, with its gorgeous white and grey stonework, grey Hardie board siding, and double-wide fiberglass entry door. You’re then welcomed inside by a beautiful, tiled foyer that’s sunken down three steps from the main floor.”
Look straight ahead from there, and you get your first taste of the home’s rather daring décor.
Instead of going with a tile or stone trimmed entertainment unit feature wall, Gino’s design team decided to do something different in the bright, spacious great room.
“They wrapped the feature wall with a cool blue, grey and white print wall that provides quite the backdrop for the TV and linear electric fireplace,” he says. “Pretty much everyone — I’d say about seven out of every 10 people that viewed the home — like it because it’s different, and so creative.”
The space across the way — a roomy island kitchen — also got high marks for its creative design.
“Everyone loved the colour scheme,” notes Ftoma. “Instead of going with the usual white/grey cabinetry, Gino’s design team used teal to add a nice pop of colour on the island’s base, and the upper and lower cabinets around the range. They go perfectly with the grey cabinets, too. People also really liked the island with its black quartz countertop and waterfall sides.”
Three other spaces in and around the kitchen were also well-received.
“Not only is the dining room next to the kitchen expandable, but it leads out to a big backyard deck that’s partially covered, making it ideal for barbecuing when its raining, or sitting on the deck on a sunny day,” he says. “Overall, the entire area is perfect for entertaining.”
Likewise, the area to the left of the kitchen, a hallway that contains a flex space and bathroom, is ideal for an elderly in-law to use.
“The design of the area was so well-thought out. The bedroom could either be an office or be used as a bedroom for mom or dad if they want to live with you. And the bathroom across the hall is a four-piece bath, with a soaker tub/shower unit rather than just a shower — a nice touch.”
An extra-wide staircase smartly bordered by charcoal grey railing with glass inserts then leads up to the home’s second floor, which features a neat little space on its mezzanine level.
“There’s a loft, a great, light-filled space that overlooks the great room, and makes for a great place for kids to do homework or read a book and kick back before heading off to bed,” says Ftoma.
Striding toward the hallway that houses the home’s bedroom wing is a distinct pleasure, as the view down to the great room is spectacular.
Each of the five spaces that comprise the area, the main bath, laundry room, two secondary bedrooms and primary bedroom, are well-positioned and well-proportioned, with both kids’ bedrooms being plenty big with oversized windows and double closets.
As should be the case, the privately positioned primary bedroom is the second floor’s piece de resistance.
“It’s just spectacular,” he says. “A huge window on its rear wall allows lots of natural light to fill the space, and there’s lots of room for a king-sized bed and all the furniture you need to fill it out. The deluxe ensuite is wired for sound, and comes with a free-standing soaker tub, walk-in shower with a gorgeous tile surround and floating vanity with dual sinks.”
Ftoma says the home’s creative, yet functional design is a breath of fresh air.
“This home is anything but a cookie-cutter design. If you’re looking for a home that has a creative flair, yet is very functional, this could be the one for you.”
lewys@mymts.net
Builder: Gino’s Homes
Address: 224 Butterfly Way, Sage Creek
Style: two-storey
Size: 1,966 sq. ft.
Bedrooms: four
Bathrooms: three
Price: $800,999 (Includes lot & GST)
Contact: Cam Ftoma, RE/MAX Performance Realty, 204-794-5066



