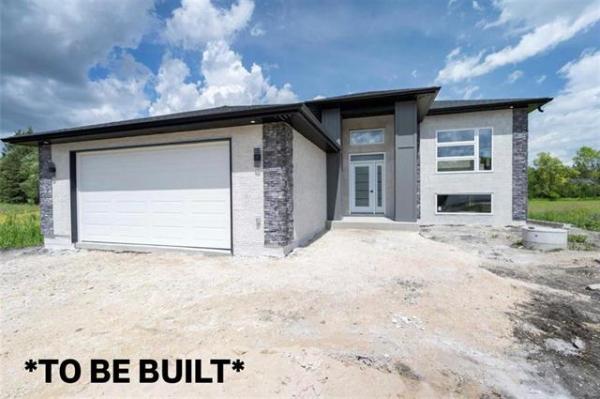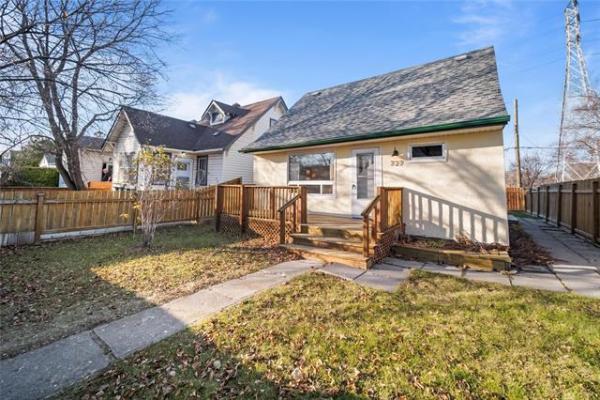



While it's all fine and good to want all the space that comes with 2,500-sq.-ft. (or larger) home, the question is, what are your needs?
In the case of most empty nesters or young couples, the needs are different, yet similar. After raising a family in a home in the 2,500- to 3,000-sq.-ft. range ---- empty nesters are looking for a more manageable abode. Young couples, meanwhile, are looking for more space. After starting a family in a compact 800-sq.-ft. bungalow, the home, while adorable, is no longer big enough with child number two on the way.
The needs of those two groups inspired the creation of one of Gino's Homes' newest show homes, a stylish 1,648-sq.-ft. bungalow found at 6 Marine Drive in St. Vital's Van Hull's Estates.
"Our thinking was that we could offer those groups a great layout -- along with our standard level of style -- in a smaller home, although a 1,600-plus-sq.-ft. bungalow isn't that small," explains Gino's Homes' Robert Cotroneo. "We're really pleased with how this design turned out."
And well they should be, as it quickly becomes apparent that 6 Marine Drive was designed to offer equal helpings of style and function. The style quotient hits you the moment you set foot in the sunken, textured (ceramic) tile foyer, where an elegant tempered glass insert divides the front landing from the dining room (at least in this version of the home; the dining room could also be used as a flex room).
Next comes the function (or at least a good part of it) to the immediate right of the foyer: a separate, secluded wing that houses three bedrooms, a four-piece bathroom and oversized laundry/mudroom. Talk about getting things off to a well-balanced start.
"This home -- which was initially designed as a two-bedroom home, but converted into a home with three bedrooms -- is a very manageable place to live," says Gino's sales representative, Hal Maclean. "Everything is on one level, with all the amenities placed right where they should be for optimum function. It's a simple design, but one that really grows on you over time."
The home grows on you for one simple reason -- although smaller than some (not that 1,648 sq. ft. is small by any means) -- it features the same high finishing level found in larger, more expensive Gino's homes. That means you get dark-stained maple hardwoods that run through the entire main level; maple cabinetry, dark maple baseboards, dark-stained oak capping, rounded corners and the aforementioned ceramic tile.
While the interior colour palette is on the darker side, Maclean adds that it's offset by two important design features.
"First, there are a lot of windows. Second, the walls are a nice light brown in colour. That makes for a bright, cheery and relaxing interior. If the sun's out, you're going to get all kinds of natural light."
So too is the layout, which is -- as is the wont with most homes these days -- open concept. Consequently, flow from the front-oriented dining room through to the great room/kitchen area is, in a word, superb; whether at home with family or entertaining guests, movement between spaces is effortless and unimpeded.
At the same time, the amenities surrounding you are impressive, and rich: a living room with gas fireplace (with dark oak mantel) set in a textured ceramic tile surround; an abundance of maple cabinetry with room above to display plants or art; plus an island kitchen with seating for two, as well as a dinette area for four adjacent to a large window and deck door.
"It's a great mix of space -- accentuated by 10-foot ceilings -- and colours," says Maclean. "It also proves that maple and oak -- as long as they're dark -- can co-exist."
Off -- just as it should be -- by their lonesome in their own wing are the three bedrooms, along with a large four-piece bathroom and conveniently situated laundry room. While the two secondary bedrooms are impressive due to their generous size and storage, it's the master bedroom -- off on its own down a 10-foot hallway -- that impresses due to its spacious, well-appointed interior.
"It's bigger than you might think, and you get a big deluxe ensuite with Jacuzzi tub set in ceramic tile, four-foot shower and floating maple vanity with white marble top and oval glass vessel sink," he says. "The walk-in closet is also much bigger than you would expect. It's a private, luxurious place that encourages relaxation."
With about 1,500 sq. ft. of space for development downstairs -- a rec room, bedroom or two, bathroom and storage -- 6 Marine Drive measures in at over 3,000 sq. ft. of livable space. Not small -- or lacking in style.
lewys@mts.net
DETAILS
Homebuilder: Gino's Homes
Address: 6 Marine Drive, Van Hull Estates
Size: 1,648 sq. ft.
Style: Bungalow
Bedrooms: 3
Bathrooms: 2
Price: $409,900 (includes lot, GST extra)
Base Price: $229,900
Lot Size: 56' x 112'
Lot Price: $135,000
Contact: Hal Maclean, Coldwell Banker National Preferred Realty @ 291-5726




