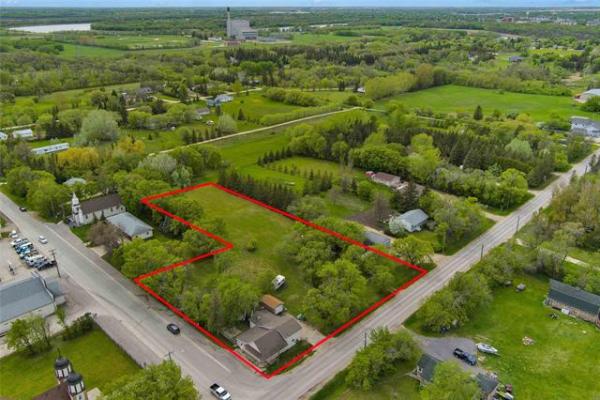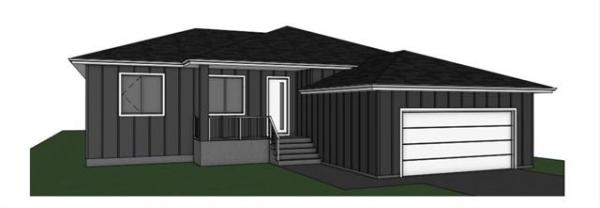
The main living area’s open concept floor plan promotes flow.

The great room is a sight to behold with its abundance of light, space and style.

Natural light floods into the great room and second floor courtesy of two huge windows.

Todd Lewys / Winnipeg Free Press
An eight-foot island and matte black quartz countertop serves as the kitchen’s anchor point.

Parents should prepare to be pampered in the primary bedroom’s spa-like ensuite.
When it comes to luxury homes, size matters.
After all, buyers in that upscale market segment are looking for a home that gives them room to spread out in a richly finished environment that possesses understated wow factor at every turn.
That said, layout also matters.
If a home’s spaces aren’t laid out in logical fashion, all that space will be wasted, creating a home that’s stylish yet sorely lacking in function.
Warren Moran, sales representative for Avanti Custom Homes’ new show home at 219 Butterfly Way in Sage Creek says there are no such issues with the 2,540 sq. ft., two-storey design.
“While this is the biggest show home on the street, it’s also the most functional,” he says. “It’s a very well-thought-out home. It puts the A in amazing from start to finish.”
Moran says the home wastes little time in displaying its practical wow factor.
“Normally, when you walk into a home this size it isn’t unusual to find an office next to the foyer. This home has that, and another space directly across the way.”
Turns out, the space is a multipurpose room.
“I just wait for people’s reaction when they come inside,” he says. “First, they see the office, then they notice the room across the way. When they walk in and see it, I almost always hear them go, ‘wow!’. Little wonder, as it’s a spacious, beautifully finished in-law suite with an ensuite integrated into its design. Most homes don’t come with that design feature.”
The sprawling home’s practical side established, Avanti’s designer team then set about endowing it with a grandeur befitting a luxury home.
That grandeur comes in the form of a main living area that simply envelopes you in natural light, space, and style.
“Everyone who’s been through the home has loved its flow, space and all the natural light,” Moran says. “Flow from space to space is effortless. In particular, the great room, with its soaring ceiling, huge windows, and custom entertainment unit with tiled feature wall with linear electric fireplace, and huge TV niche with display area above is just gorgeous.”
Then, there’s the two spaces across the way: an inspired island kitchen and spacious eating area.
“The kitchen is anchored by an eight-foot island with matte black quartz countertop with white highlights that contrasts wonderfully with light taupe cabinetry,” he says. “A black tile backsplash adds depth, while gunmetal appliances look amazing. The area is then finished off perfectly by a pantry with an eight-foot door.”
He adds that the eating area is an entertainer’s delight.
“It’s close enough to the kitchen to make it easy to serve guests, yet far enough away to be a distinct space. A huge window behind it and three piano windows on its side wall flood it with natural light, while a patio door on its right-hand wall leads out to a huge composite deck.”
An angled staircase with tempered glass inserts defined by cappuccino wood trim then provides stylish access to the home’s upper level.
“The first thing you see is a loft to its left,” says Moran. “It’s a versatile space that can be used as a study area or media area for the kids. The two secondary bedrooms were placed to the rear of the loft, with the main bath and laundry room placed in between to create natural separation between them and the primary bedroom.”
To further isolate the primary bedroom, it was then ingeniously placed at the end of an eight-foot-long hallway.
As for the bedroom itself, it’s a thoughtfully designed sanctuary of solitude.
“It’s a wonderfully private space that projects an air of luxury with all its space, natural light and calming colours,” he says. “It offers a big walk-in closet with windows and plenty of built-in storage and a spa-like ensuite with a gorgeous walk-in shower with tile surround and free-standing soaker tub next to a huge window with a transom window on the opposite wall.”
No detail was overlooked in the design of the majestic home, says Moran.
“The quality and workmanship are tremendous, as is its overall design. There’s so much to love about it. You have to see this home first-hand to believe it. Its flow and style is incredible, plus there’s the potential to have six bedrooms when you finish the lower level.”
lewys@mymts.net
Builder: Avanti Custom Homes
Address: 219 Butterfly Way, Sage Creek
Style: two-storey
Size: 2,540 sq. ft.
Bedrooms: three plus main floor multipurpose room
Bathrooms: three-and-a-half
Price: from $1,119,400 (includes lot, upgrades, appliances & GST)
Contact: Warren Moran, Sutton Group – Kilkenny Real Estate, 204-619-6755




