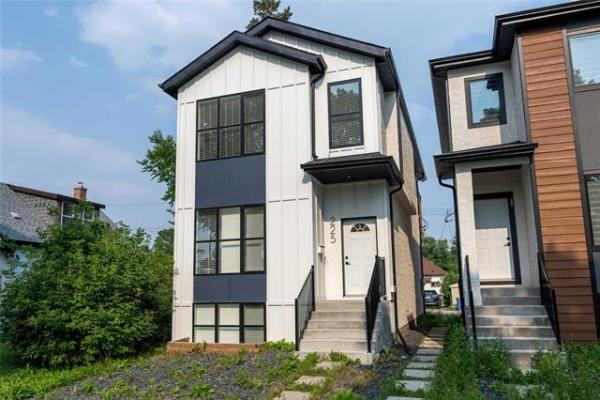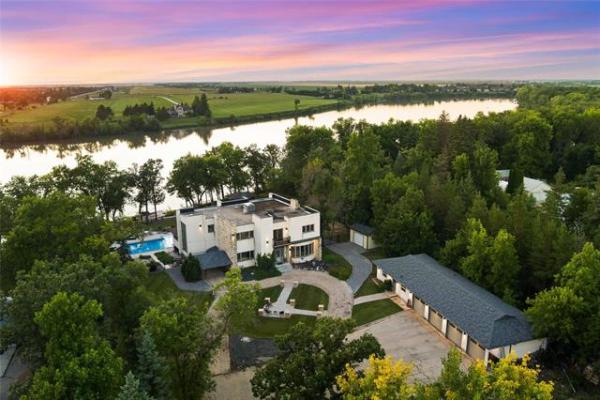
An expanded mudroom offers plenty of room to move and an optional cubbie locker for added storage.

The family room’s focal point is a linear electric fireplace with a grey terrazzo-style tile feature wall.

Photos by Todd Lewys / Winnipeg Free Press
The island kitchen features quartz countertops, a gold ceramic tile backsplash, modern grey cabinetry and a walk-through pantry.

Filled with rich finishes, the ensuite is a luxurious, spa-like space.

The dining area is mere steps from the magnificent island kitchen in this stunning and spacious two-storey home.
Prior to the onset of the COVID-19 pandemic, new home plans — which once routinely measured more than 2,000 sq. ft. – were shrinking in size to fit smaller lots and promote affordability.
That trend ended abruptly in the spring of 2020.
With public health orders mandating people to shelter at home, families needed larger homes that would allow parents to work remotely and children to study online.
Recognizing that trend, Hilton Homes came up with the Riley, a 2,166 square-foot, two-storey home designed to provide families with the space, style and function they require to fit the new lifestyle that’s been imposed upon them by the pandemic.
“Based on what our customers were telling us, we knew we had to come up with a home that was a bit bigger than what we’d been doing,” says owner Spencer Curtis, who also helps design each home that the company builds. “The Riley came from that feedback.”
Not surprisingly, families said that above all else they needed a home that was loaded with family-friendly function.
Armed with that knowledge, Curtis and his design team front-loaded the Riley with tons of it.
“The first thing we did was expand the mudroom between the garage and kitchen,” he explains. “Now, when you walk in from the garage, there’s more room, which allows for an options cubbie locker area.”
Next, the walk-in pantry that runs between the mudroom and kitchen was modified.
“We widened it so that we could put a computer desk in opposite the pantry. Having it there allows you to keep your paper mess out of the kitchen and gives you a place to put your recipe book. It’s a very functional area that families have really appreciated.”
He adds that families have also appreciated a pair of spaces that were tucked away to the left of the roomy, angled foyer.
“There’s a space with a window and a closet that can be used either as an office or bedroom. It’s directly across from a three-piece bath that can be used by grandma or grandpa if the bedroom is used as an in-law suite,” says Curtis.
The next order of business was to design a main living area that offered a seamless synergy of style and function.
Mission accomplished.
At once naturally bright and warm, the open-concept area flows beautifully, and is filled with an assortment of rich, eye-catching finishes.
“The kitchen is simply fantastic with a big eight-foot island, tons of modern, grey cabinets with gold handles and stunning quartz countertops that we just had to put in the show home,” he says. “The gold flecks in the quartz tie in perfectly with the gold ceramic tile backsplash.”
Add in a spacious dining area, warm laminate plank flooring that tempers all the natural light that floods in from huge windows on the rear wall, and a deceptively luxurious family room, and you have one exceptionally habitable great room.
“We went with a grey, terrazzo-style tile feature wall around the linear electric fireplace that provides a modern look, yet has warm, organic elements to it,” notes Curtis. “There’s also a huge TV area to the right of the fireplace that can hold up to a 70-inch TV.”
As alluring as the Riley’s main living area is, its second floor is even more impressive thanks to a huge bonus room that opens in front of you the moment you reach the top of the stairs.
“It’s a space that we were really excited to be able to add,” he says. “At 14.6 feet by 16 feet, it’s a great space for the kids or family to enjoy.”
The other five spaces that populate the home’s upper level — laundry room, main bath, two kids’ bedrooms and primary bedroom — were then placed around the periphery of the bonus room.
In a savvy design move, the primary bedroom was placed on the opposite side of the bonus room to set it well away from the kids’ bedrooms, thereby maximizing privacy.
“As spacious as it is, it feels even bigger due to a vaulted ceiling overhead,” says Curtis. “A big walk-in closet provides lots of storage space and a spa-like ensuite with terrazzo-style tile floor and jetted tub with the identical tile surround is a great spot to soak away your stress.”
Suffice it to say, the Riley has been very well-received.
“People have told us it has all the function they need with a ton of style to boot,” he concludes.
lewys@mymts.net
Builder: Hilton Homes
Address: 23 Sheilagh Ball Cove, Devonshire Park, Transcona
Style: two-storey
Size: 2,166 sq. ft.
Model: the Riley
Bedrooms: three plus bonus
Bathrooms: two-and-a-half
Price: $707,107 (includes upgrades, landscaping, window coverings, appliances, lot & GST)
Contact: Marie Livingston or Stephanie Pancoe, Century 21 Carrie Realty, 204-987-2100




