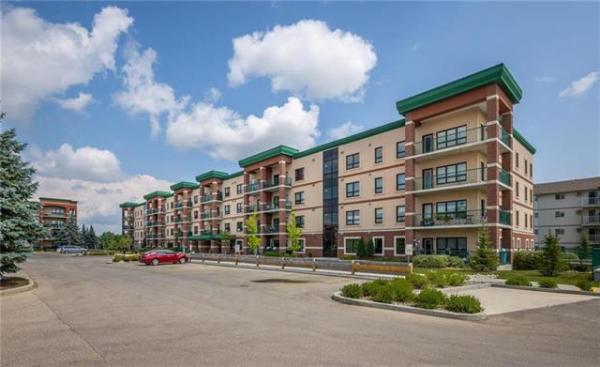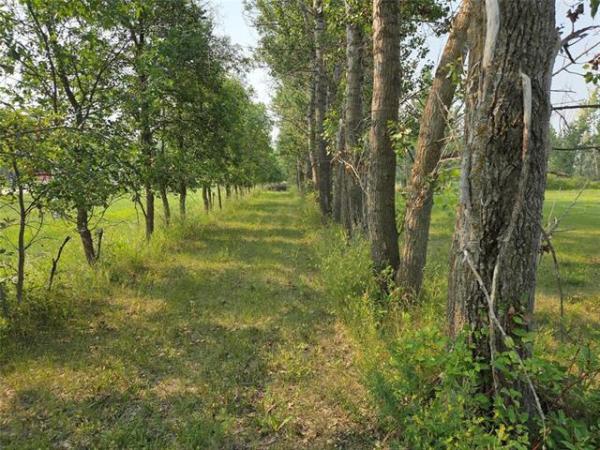
TODD LEWYS / FREE PRESS
The great room is a sensibly spectacular space.

TODD LEWYS / FREE PRESS
Stunning yet practical, the island kitchen is the perfect staging area for dinner parties.

TODD LEWYS / FREE PRESS
The fully finished walk-out basement features a rec room, two bedrooms and a full bath.

TODD LEWYS / FREE PRESS
Placed in behind the kitchen, a handy butler’s pantry adds to its already high functionality.

TODD LEWYS / FREE PRESS
Bright, airy and warm, the main living area is stylish and welcoming.

TODD LEWYS / FREE PRESS
The primary bedroom is a private, practical retreat.

TODD LEWYS / FREE PRESS
Refined and elegant, the ensuite is centred around a freestanding soaker tub and walk-in shower that share a travertine-tile backdrop.
With a well-crafted, unified design, a home’s exterior provides a preview of what awaits inside.
That certainly proves to be the case with 23 Oasis Bend.
As it turns out, the Bison Run dwelling’s interior takes its cues straight off its handsome exterior, which immediately captures your attention with its angled rooflines, smart-looking stucco and stone façade, and earth-tone colour scheme.
Upon closer inspection, the sharp-looking bungalow designed by Avanti Custom Homes proves to have as much substance as it has style, says Jerzy Piotrowicz, sales representative for the 2,118-sq.-ft. residence.
“Above all, this is a very practical, functional home,” he says. “Yes, it also has lots of style and elegance, but that ‘wow’ factor is complemented beautifully by a very functional floor plan,” he says.
Much of that functionality stems from a fully finished, walk-out lower level that adds about 1,900 sq. ft. of livable space to the home, making for over 4,000 sq. ft. of total living area when combined with the main floor.
“A fully finished, walk-out lower level with nine-foot ceiling is actually included in the price of the home,” says Piotrowicz. “It offers a rec room with wet bar, a rear wall of windows that provide a wonderful view of the wetlands behind the home, covered patio, two bedrooms and a full bath.”
Return to the main floor, and you find yourself standing in a roomy foyer flanked to the left by a streamlined wing that is comprised of four spaces.
“This is where the home’s functionality begins,” says Piotrowicz. “It starts off with a powder room, then transitions into a versatile lifestyle room, bedroom and a full bath. It’s one of the reasons why people have loved this house so much — it can work for both empty-nest couples and families.”
The feeling of space present in the spacious, inviting foyer increases even more once you enter the main living area, he notes.
“While the ceiling in many homes is 10-feet-high, the ceiling in the main living area here is 12-feet high. A beautiful entertainment unit with espresso-toned wood backdrop and linear electric fireplace — which is set between huge, floor-to-ceiling windows — works with the high ceiling and rich, elegant engineered-oak hardwoods to create a gorgeous yet functional great room.”
Then, there’s the kitchen/eating area to its left. Thanks to its exceptional width, it provides the functionality entertainers are looking for.
Featuring a free-flowing layout, the user-friendly space is populated by a mid-sized island that seats three, along with a huge eating area framed perfectly by a large window letting in tons of natural light.
“Chefs will love its spacious, functional design,” Piotrowicz says. “The island is the perfect size, and there’s lots of counter space. Off-white quartz countertops and a white-tile backsplash go perfectly with grey soft-close cabinets, there’s a big pantry with eight-foot door, and the eating area is next to a garden door that leads out to a covered composite deck.”
Piotrowicz notes that an interesting space — a handy butler’s pantry — was carved in behind the kitchen to ratchet up its functionality quotient.
“Everyone has loved it because it adds another dimension to the kitchen, making it an even better space to entertain in.”
Finally, there’s the home’s signature space, a well-placed, palatial primary bedroom that is private, posh and pleasingly practical.
Set well away from the secondary bedrooms, it possesses the main element both young and empty-nest couples desire: privacy.
“Without question, you’re in your own private world when you step inside,” Piotrowicz says. “Again, it has the 12-foot ceiling, plus a huge window and a garden door that allows you to access the covered deck to enjoy morning coffee overlooking the lake behind the home. Three piano windows over the bed add style and let in extra light.”
Fittingly, more functional luxury awaits in the form of a large walk-in closet with built-in storage — and a splendid, spa-inspired ensuite.
“It’s absolutely gorgeous,” he says. “It offers a grey travertine-tile floor, freestanding soaker tub and walk-in shower with matching travertine backdrops and a rift oak-style vanity with dual sinks, matte-grey quartz countertop and tons of storage.”
Finally, there’s the home’s location.
“Nestled in on a large walk-out lot that backs onto a lake, this beautifully designed home is in a perfect spot,” Piotrowicz says. “A true jewel of a design, it combines luxurious finishes and a highly functional design, creating an exceptional living experience from start to finish.”
lewys@mymts.net
Details
Builder: Avanti Custom Homes
Address: 23 Oasis Bend, Bison Run
Style: bungalow with walk-out lower level
Size: 2,118 sq. ft.
Bedrooms: five
Bathrooms: three-and-a-half
Price: $1,348,200 (includes lot & GST)
Contact: Jerzy Piotrowicz, Sales Representative, 204-229-2533




