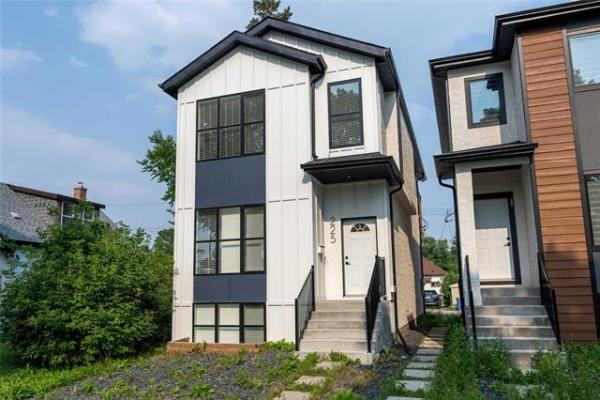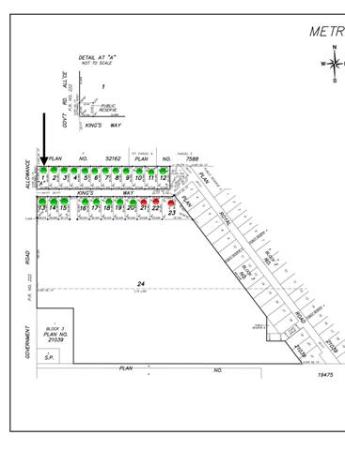


When Sky Waterfront Condominiums were conceived a few years ago, the developers' aim was to attain two goals: to produce a complex with a unique personality -- at an affordable price.
"We wanted to build a complex that represented something new -- it wasn't going to be your typical suburban condo community," says Sunstone Resort Communities' vice-president and general manager, Bill Coady. "Our goal was to create a unique building that used different sizes, colours, materials and spaces to give it personality. Second, we wanted to offer buyers the best value in the area."
Just under a year after construction began (in fall 2008) at 340 Waterfront Drive in the city's historic Exchange District, the first phase of 109 residential units is finally up (after much painstaking work to move hydro lines and remediate undergound soils to get the site ready). A display suite is now open for viewing; 85 of the 109 units in phase one of the project have been sold.
"Getting the display suite ready was both a real challenge and a lot of fun," says Coady. "We wanted to get it ready so that people could finally get a look at the kind of style and value we're going to be bringing to the Exchange area. We should be ready to start move-ins in about five months."
In most instances, the terms "style and value" aren't in the least synonymous. That's not the case when it comes to Sky. The units are all loft-inspired, open-concept spaces that have 10-foot ceilings (on the main floor) and large windows to let in as much natural light (and river, city and park views) as possible.
A grey and white colour palette, along with engineered maple hardwoods, granite counter tops and solid maple flat panel cabinets then combine to create a very contemporary interior ambience. Stainless appliances (including) a microwave are also standard. There's also a handy granite-topped computer desk off the kitchen (in the display suite).
"The concept is to provide a space that delivers hip, modern urban living at an affordable price point -- each unit has been designed to meet a variety of needs and tastes," says Interior Touches' Joanne Park, responsible for the interior design of all Sky's suites. "The design is very transitional and fashion forward with lots of colours. Grey is the new beige; it's warm, inviting and adds drama to each interior."
As important as looks are, the issue of space is just as important. With Sky located downtown where land is at a premium, it's natural that prospective buyers be concerned about how livable the units are.
Fortunately, much forethought was put into making sure the units -- which range in size from 767 sq. ft to 1,990 sq. ft. (the latter being a penthouse suite) -- didn't have a bandbox feel. Additional attention was also paid to ensuring they also flowed well. The spacious, cutting-edge design has made for a complex that has drawn buyers from all over the city, from a wide cross-section of age groups.
"There's all kinds of room in the key areas -- the kitchen has tons of counter and cabinet space, and there's a large, separate dining area. So far, all kinds of different people have really liked how well things flow," Coady says. "The master bedroom is also oversized with a big window, huge walk-in closet and larger-than-normal ensuite, which comes standard with a double sink vanity and tub surround with rain shower head."
The loft-inspired design then comes into play in the den/bedroom, where a one-third wall allows light from the main-level's floor-to-ceiling window into the space during the day.
"It's a great space," he says. "It has a closet, so it can be used as a bedroom. If you choose to use it as a den or home office, you have all kinds of space and built-in storage."
Not only are all the units functional, but Sky also has two other intangibles going for it: the construction quality of the building itself, and its surroundings.
"It's a concrete and masonry building that is very, very quiet -- when you're in your suite, there will be little or no noise to deal with," Coady says. "You're also in a great spot right across from the Alexander Docks and greenspace along the river. Best of all, you're close to everything downtown -- The Forks, MTS Centre, Canwest Park, theatre, restaurants and shopping."
Other amenities will included heated underground parking, a fitness centre, lounge with capuccino bar, and eventually a urban-themed courtyard for residents to enjoy off Amy Street at the back of the complex.
"Features like those are going to make Sky a great spot to live, work and play," he adds. "Our goal is to provide the best value on Waterfront Drive. We can now offer buyers units in a variety of sizes that will invite them to add their own dash of creativity to a home in a location and setting that is meant to embody all that urban living has to offer."
DETAILS:
Builder: Sunstone Resort Communities
Address: 340 Waterfront Drive, Exchange District
Floor Plans: Open-concept/loft style
Size: 809 sq. ft to 1,990 sq. ft.
Bedrooms: 1 plus den, 2
Bathrooms: 1 to 1.5
Price: $220,000 to $440,000
Condominium Fees: $200 (smaller units); $400 (larger units)
Contact: Sales office @ 770-6455 or www.mysky.ca




